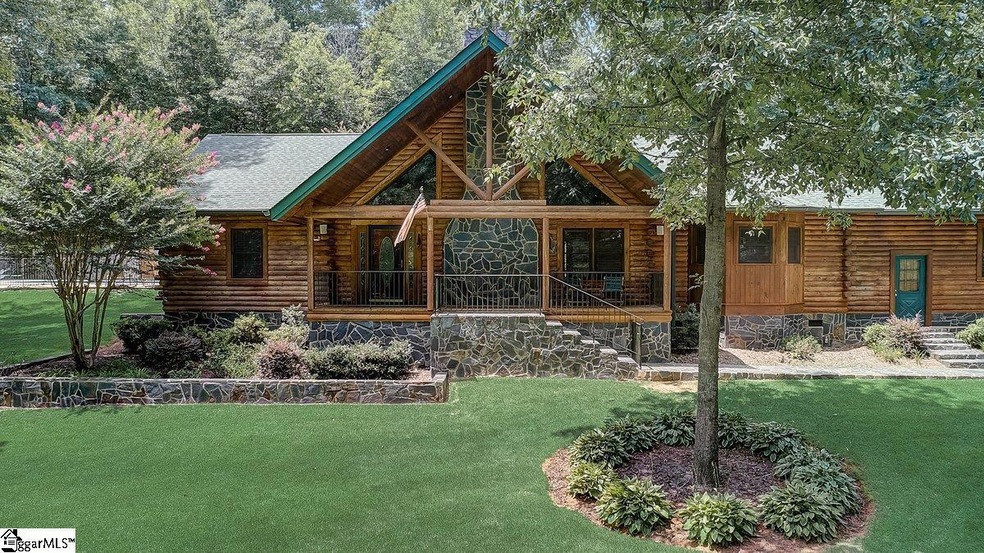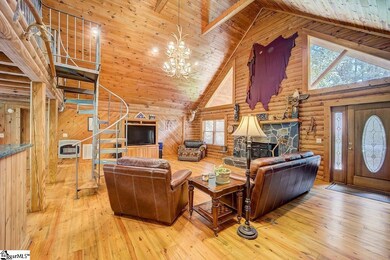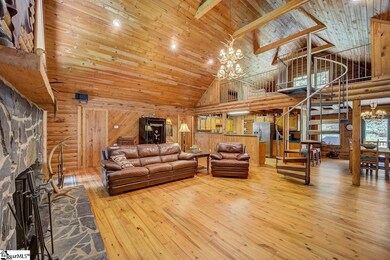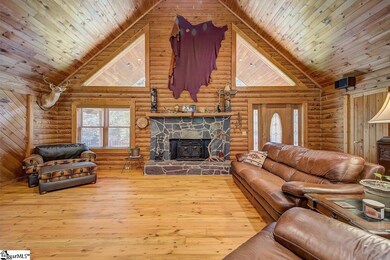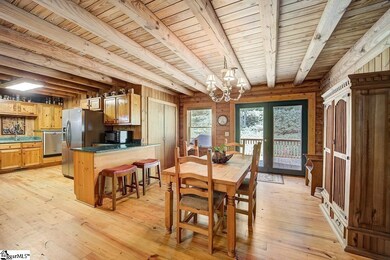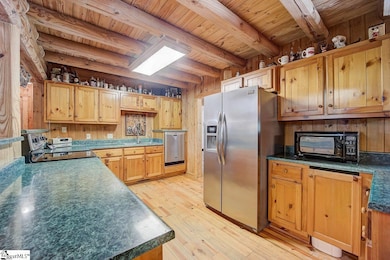
595 Rabbit Rd Travelers Rest, SC 29690
Estimated Value: $487,000 - $835,425
Highlights
- 11.38 Acre Lot
- Deck
- Wooded Lot
- Mountain View Elementary School Rated A-
- Creek On Lot
- Wood Flooring
About This Home
As of September 2022Nestled on approximately 11 acres in Travelers Rest, this log house has privacy, a pool and a peaceful setting with a creek across the front of the property. When entering the front door you will be wowed by the vaulted ceiling. The great room boasts an impressive fire place, spiral stair leading a spacious loft. You will see hardwood floors, and tongue and groove pine walls, and an open living area with kitchen/dining area. The house has a 2 car attached garage, 3 bedrooms and 2 baths. The master bathroom has separate closets and a jetted tub and shower. Then exit the rear door onto the deck and jump into a gorgeous in-ground pool. But there is so much more to see! The property has a separate large garage that can accommodate 4 vehicles. Above the garage is a one bedroom apartment. Plus there is a separate shop with 3 bays, a lift and a paint booth that is perfect for the car collector and person who likes to work on cars. There are 2 additional buildings for storage. This property includes tax maps 0502.03-01-005.00 and 0502.03-01-005.01.
Last Agent to Sell the Property
Keller Williams DRIVE License #100433 Listed on: 07/27/2022

Home Details
Home Type
- Single Family
Est. Annual Taxes
- $4,042
Year Built
- Built in 1999
Lot Details
- 11.38 Acre Lot
- Gentle Sloping Lot
- Wooded Lot
- Few Trees
Home Design
- Log Cabin
- Architectural Shingle Roof
Interior Spaces
- 2,512 Sq Ft Home
- 3,400-3,599 Sq Ft Home
- 1.5-Story Property
- Ceiling Fan
- Wood Burning Fireplace
- Living Room
- Dining Room
- Den
- Loft
- Crawl Space
Kitchen
- Electric Oven
- Free-Standing Gas Range
- Convection Microwave
- Dishwasher
- Laminate Countertops
Flooring
- Wood
- Ceramic Tile
Bedrooms and Bathrooms
- 4 Bedrooms | 3 Main Level Bedrooms
- Walk-In Closet
- 3 Full Bathrooms
- Jetted Tub in Primary Bathroom
- Hydromassage or Jetted Bathtub
- Separate Shower
Laundry
- Laundry Room
- Laundry on main level
- Laundry in Kitchen
- Dryer
- Washer
Parking
- 6 Car Garage
- Workshop in Garage
- Garage Door Opener
Accessible Home Design
- Disabled Access
Outdoor Features
- Creek On Lot
- Deck
- Outbuilding
- Front Porch
Schools
- Mountain View Elementary School
- Blue Ridge Middle School
- Blue Ridge High School
Utilities
- Forced Air Heating and Cooling System
- Well
- Gas Water Heater
- Septic Tank
Listing and Financial Details
- Assessor Parcel Number 0502.03-01-005.01
Ownership History
Purchase Details
Home Financials for this Owner
Home Financials are based on the most recent Mortgage that was taken out on this home.Purchase Details
Home Financials for this Owner
Home Financials are based on the most recent Mortgage that was taken out on this home.Purchase Details
Home Financials for this Owner
Home Financials are based on the most recent Mortgage that was taken out on this home.Purchase Details
Similar Homes in Travelers Rest, SC
Home Values in the Area
Average Home Value in this Area
Purchase History
| Date | Buyer | Sale Price | Title Company |
|---|---|---|---|
| Smith Jessica R | $775,000 | -- | |
| Thompson Gregory O | -- | -- | |
| Thompson Gregory O | -- | -- | |
| Thompson Gregory O | -- | -- |
Mortgage History
| Date | Status | Borrower | Loan Amount |
|---|---|---|---|
| Open | Smith Jessica R | $655,822 | |
| Previous Owner | Thompson Gregory O | $198,000 | |
| Previous Owner | Thompson Gregory O | $80,000 |
Property History
| Date | Event | Price | Change | Sq Ft Price |
|---|---|---|---|---|
| 09/13/2022 09/13/22 | Sold | $775,000 | -6.1% | $228 / Sq Ft |
| 07/27/2022 07/27/22 | For Sale | $825,000 | -- | $243 / Sq Ft |
Tax History Compared to Growth
Tax History
| Year | Tax Paid | Tax Assessment Tax Assessment Total Assessment is a certain percentage of the fair market value that is determined by local assessors to be the total taxable value of land and additions on the property. | Land | Improvement |
|---|---|---|---|---|
| 2024 | $13,521 | $41,690 | $5,520 | $36,170 |
| 2023 | $13,521 | $41,690 | $5,520 | $36,170 |
| 2022 | $3,996 | $19,580 | $1,230 | $18,350 |
| 2021 | $4,013 | $19,580 | $1,230 | $18,350 |
| 2020 | $3,563 | $18,060 | $880 | $17,180 |
| 2019 | $3,567 | $18,060 | $880 | $17,180 |
| 2018 | $3,472 | $18,060 | $880 | $17,180 |
| 2017 | $3,450 | $18,060 | $340 | $17,720 |
| 2016 | $3,341 | $405,670 | $17,840 | $387,830 |
| 2015 | $3,339 | $405,670 | $17,840 | $387,830 |
| 2014 | $3,315 | $401,660 | $17,840 | $383,820 |
Agents Affiliated with this Home
-
Murrill Boitnott

Seller's Agent in 2022
Murrill Boitnott
Keller Williams DRIVE
(864) 907-2659
4 in this area
35 Total Sales
Map
Source: Greater Greenville Association of REALTORS®
MLS Number: 1477842
APN: 0502.03-01-005.01
- 64 Mush Creek Hill Rd
- 6038 Locust Hill Rd
- 27 Worthmore Ct Unit RE7 Pickle Buddy
- 55 Worthmore Ct Unit ER14 - Malachi
- 27 Worthmore Ct
- 55 Worthmore Ct
- 15 Worthmore Ct
- 30 Worthmore Ct
- 18 Worthmore Ct Unit ER27 - Motlow
- 18 Worthmore Ct
- 14 Worthmore Ct
- 14 Worthmore Ct Unit ER28 - Brandon
- 6000 Locust Hill Rd
- 137 Dogwood Blvd
- 139 Dogwood Blvd
- 9 Starview Rd
- 6910 Mountain View Rd
- 2371 Tigerville Rd
- 10 Lindsey Bridge Rd
- 15 Burns Rd
- 595 Rabbit Rd
- 570 Rabbit Rd
- 560 Rabbit Rd
- 600 Rabbit Rd
- 549 Rabbit Rd
- 630 Rabbit Rd
- 671 Rabbit Rd
- 580 Rabbit Rd
- 702 Rabbit Rd
- 500 Rabbit Rd
- 20 Boulder Crest Ct
- 21 Boulder Crest Ct
- 440 Rabbit Rd
- 27 Boulder Crest Ct
- 584 Rabbit Rd
- 33 Douligann Ct
- 33 Boulder Crest Ct
- 420 Rabbit Rd
- Track 3 Rabbit Rd
- Tract 3 Rabbit Rd
