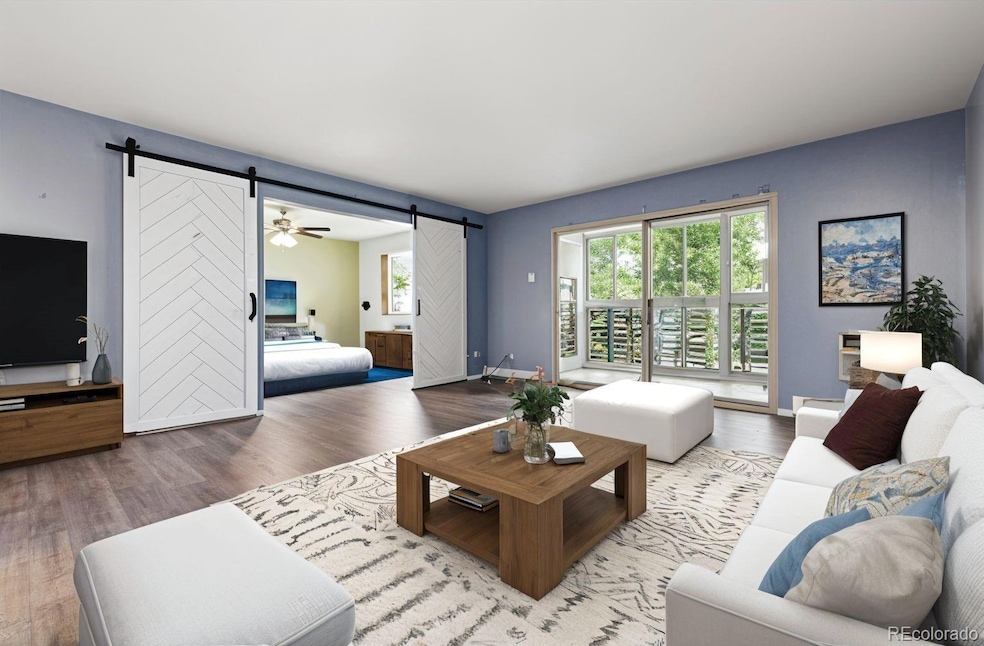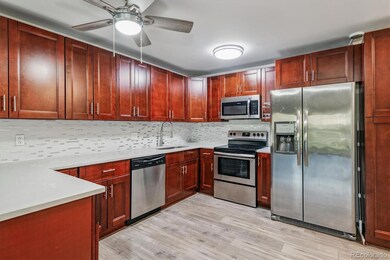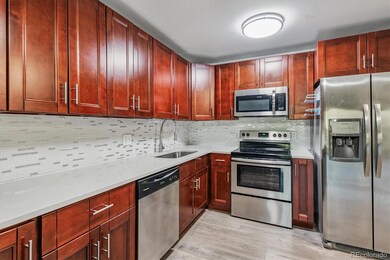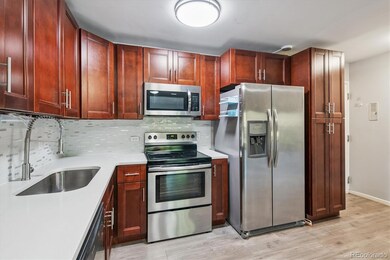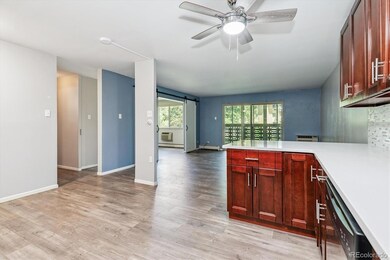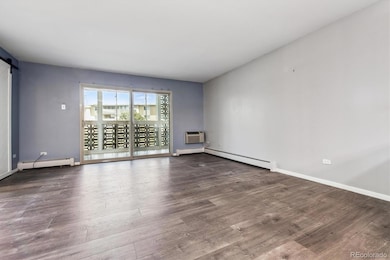595 S Alton Way Unit 7B Denver, CO 80247
Windsor NeighborhoodEstimated payment $2,042/month
Highlights
- Golf Course Community
- 24-Hour Security
- Midcentury Modern Architecture
- Fitness Center
- Active Adult
- Clubhouse
About This Home
"JUST REDUCED - MODERN REMODEL- QUIET LOCATION- STEPS TO LAUNDRY!"
Welcome to 595 S Alton Way #7B, a tastefully updated condo in the heart of Denver’s premier 55+ community—Windsor Gardens. This inviting home offers a perfect blend of comfort, style, and convenience, all within one of the city's most desirable active adult neighborhoods.
Step inside and immediately notice the rich CoreTec Pro Plus luxury vinyl plank flooring that runs throughout the living areas, providing a sleek and durable foundation. The kitchen is a showstopper—featuring warm cherry cabinets, quartz countertops, a travertine tile backsplash, stainless steel appliances, and a bar-height counter perfect for casual meals or entertaining.
Both bathrooms have been thoughtfully remodeled with modern quartz vanities, tiled floors, and stunning shower surrounds—subway tile in the main bath and river rock tile in the primary ensuite. A custom barn door adds style and function between the living area and second bedroom, while the primary suite features a spacious California Closet walk-in and brand-new plush carpet for added comfort.
Additional perks include:
Garage space #28 in Lot-15, conveniently located right next to the building entrance
Just steps from the laundry room
Fresh finishes and thoughtful updates throughout
Enjoy all the incredible amenities Windsor Gardens has to offer—indoor/outdoor pools, a fitness center, golf course, restaurant, walking trails, and a community center with countless clubs and activities.
Don’t miss your chance to live in a community where lifestyle, location, and low-maintenance living all come together. Schedule your showing today—this one won't last!
Listing Agent
Your Castle Real Estate Inc Brokerage Email: carolguzmanhomes@gmail.com,303-962-4272 License #40015108 Listed on: 07/10/2025

Property Details
Home Type
- Condominium
Est. Annual Taxes
- $1,194
Year Built
- Built in 1968 | Remodeled
Lot Details
- Two or More Common Walls
- Northeast Facing Home
HOA Fees
- $704 Monthly HOA Fees
Parking
- 1 Car Garage
Home Design
- Midcentury Modern Architecture
- Entry on the 2nd floor
- Brick Exterior Construction
- Block Foundation
- Composition Roof
- Concrete Block And Stucco Construction
- Concrete Perimeter Foundation
Interior Spaces
- 1,200 Sq Ft Home
- 1-Story Property
- Ceiling Fan
- Double Pane Windows
- Window Treatments
- Living Room
- Bonus Room
- Sun or Florida Room
Kitchen
- Oven
- Range
- Microwave
- Dishwasher
- Quartz Countertops
- Disposal
Flooring
- Wood
- Laminate
- Vinyl
Bedrooms and Bathrooms
- 2 Main Level Bedrooms
- Walk-In Closet
Eco-Friendly Details
- Smoke Free Home
Schools
- Place Bridge Academy Elementary And Middle School
- George Washington High School
Utilities
- Mini Split Air Conditioners
- Baseboard Heating
- Heating System Uses Natural Gas
- Water Heater
Listing and Financial Details
- Assessor Parcel Number 6152-09-255
Community Details
Overview
- Active Adult
- Association fees include reserves, gas, heat, insurance, ground maintenance, maintenance structure, on-site check in, recycling, security, sewer, snow removal, trash, water
- 48 Units
- Windsor Gardens Association, Phone Number (303) 364-7485
- Mid-Rise Condominium
- Windsor Gardens Subdivision
- Community Parking
- Seasonal Pond
Amenities
- Community Garden
- Sauna
- Clubhouse
- Business Center
- Laundry Facilities
- Elevator
- Community Storage Space
Recreation
- Golf Course Community
- Fitness Center
- Community Pool
- Community Spa
- Trails
Pet Policy
- Dogs and Cats Allowed
Security
- 24-Hour Security
- Front Desk in Lobby
- Resident Manager or Management On Site
- Controlled Access
Map
Home Values in the Area
Average Home Value in this Area
Tax History
| Year | Tax Paid | Tax Assessment Tax Assessment Total Assessment is a certain percentage of the fair market value that is determined by local assessors to be the total taxable value of land and additions on the property. | Land | Improvement |
|---|---|---|---|---|
| 2024 | $1,194 | $15,070 | $190 | $14,880 |
| 2023 | $1,168 | $15,070 | $190 | $14,880 |
| 2022 | $1,233 | $15,510 | $190 | $15,320 |
| 2021 | $1,191 | $15,960 | $200 | $15,760 |
| 2020 | $1,321 | $17,800 | $1,320 | $16,480 |
| 2019 | $1,284 | $17,800 | $1,320 | $16,480 |
| 2018 | $1,027 | $13,280 | $200 | $13,080 |
| 2017 | $512 | $13,280 | $200 | $13,080 |
| 2016 | $392 | $9,620 | $820 | $8,800 |
| 2015 | $376 | $9,620 | $820 | $8,800 |
| 2014 | $271 | $6,510 | $1,027 | $5,483 |
Property History
| Date | Event | Price | List to Sale | Price per Sq Ft |
|---|---|---|---|---|
| 10/13/2025 10/13/25 | Price Changed | $234,900 | -4.1% | $196 / Sq Ft |
| 09/16/2025 09/16/25 | Price Changed | $245,000 | -2.0% | $204 / Sq Ft |
| 08/20/2025 08/20/25 | Price Changed | $250,000 | -9.1% | $208 / Sq Ft |
| 07/31/2025 07/31/25 | Price Changed | $275,000 | -5.2% | $229 / Sq Ft |
| 07/10/2025 07/10/25 | For Sale | $290,000 | -- | $242 / Sq Ft |
Purchase History
| Date | Type | Sale Price | Title Company |
|---|---|---|---|
| Interfamily Deed Transfer | -- | None Available | |
| Warranty Deed | $245,900 | Chicago Title | |
| Special Warranty Deed | $185,000 | First Integrity Title Co | |
| Warranty Deed | $175,000 | None Available | |
| Warranty Deed | $79,900 | -- |
Mortgage History
| Date | Status | Loan Amount | Loan Type |
|---|---|---|---|
| Open | $100,000 | New Conventional | |
| Previous Owner | $40,000 | No Value Available |
Source: REcolorado®
MLS Number: 9305264
APN: 6152-09-255
- 595 S Alton Way Unit 6B
- 9155 E Center Ave Unit 2 D
- 585 S Alton Way Unit 10A
- 595 S Alton Way Unit 5D
- 585 S Alton Way Unit 4D
- 605 S Alton Way Unit 9C
- 605 S Alton Way Unit 8D
- 9300 E Center Ave Unit 2B
- 9300 E Center Ave Unit 3A
- 615 S Alton Way Unit 12B
- 635 S Alton Way Unit 1B
- 635 S Alton Way Unit 4B
- 610 S Alton Way Unit 8D
- 620 S Alton Way Unit 5B
- 650 S Alton Way Unit 1A
- 650 S Alton Way Unit 10A
- 650 S Alton Way Unit 10C
- 660 S Alton Way Unit 7A
- 660 S Alton Way Unit 3B
- 655 S Alton Way Unit 6C
- 585 S Alton Way Unit 6D
- 615 S Alton Way Unit 1C
- 635 S Alton Way Unit 9-D
- 675 S Alton Way Unit 1D
- 8680 E Alameda Ave
- 8300 Fairmount Dr
- 9655 E Center Ave Unit 5A
- 675 S Clinton St Unit 10A
- 8555 Fairmount Dr Unit B101
- 750 S Clinton St Unit 12D
- 9180 E Center Ave Unit 4D
- 800 S Valentia St
- 755 S Alton Way Unit 12C
- 600 S Dayton St
- 8225 Fairmount Dr Unit 3-204
- 8225 Fairmount Dr Unit 6-107
- 8501 E Alameda Ave
- 8155 E Fairmount Dr
- 9099 E Mississippi Ave
- 1101 S Yosemite Way
