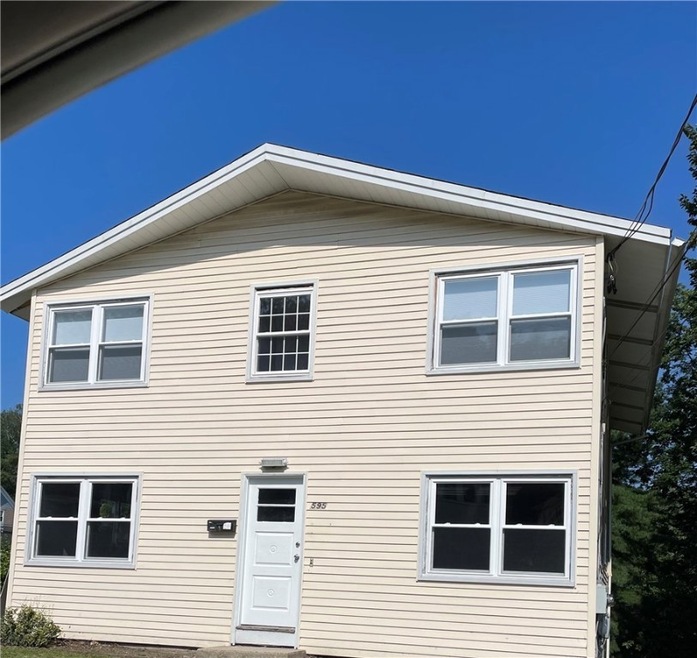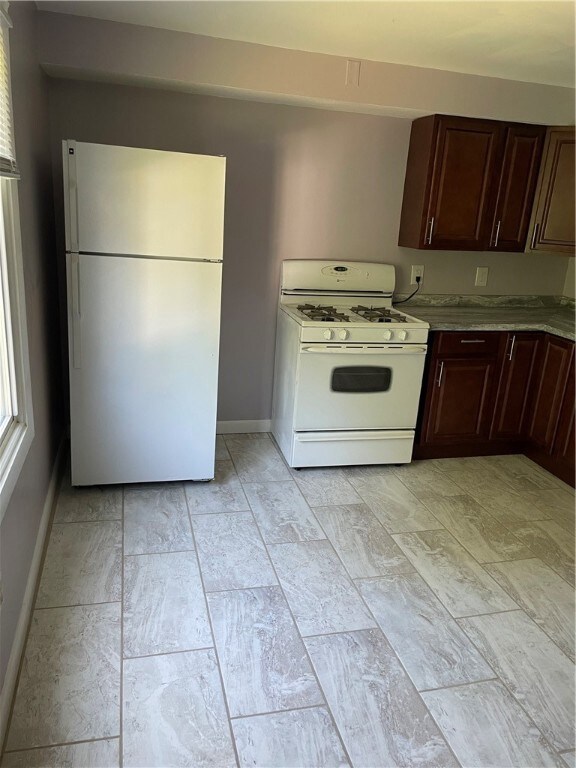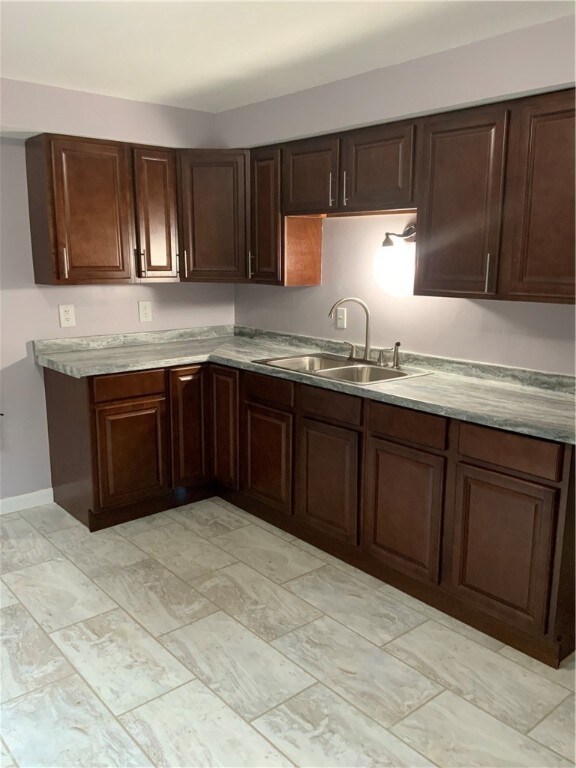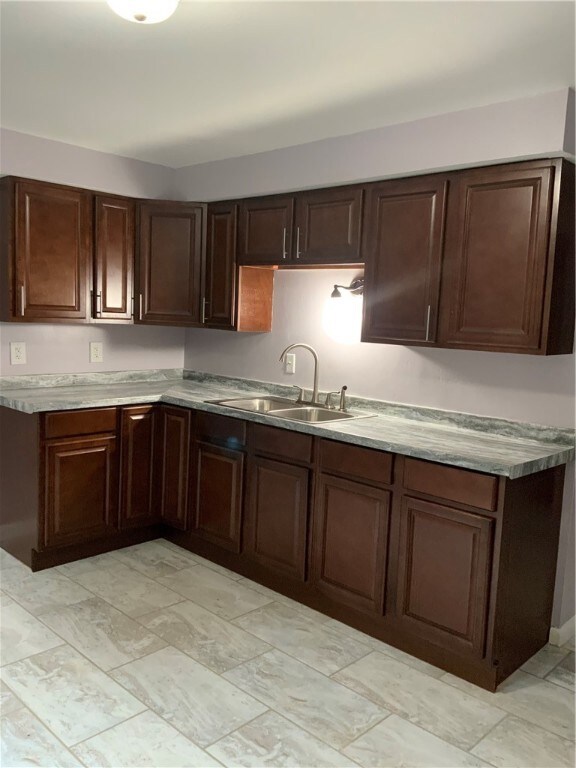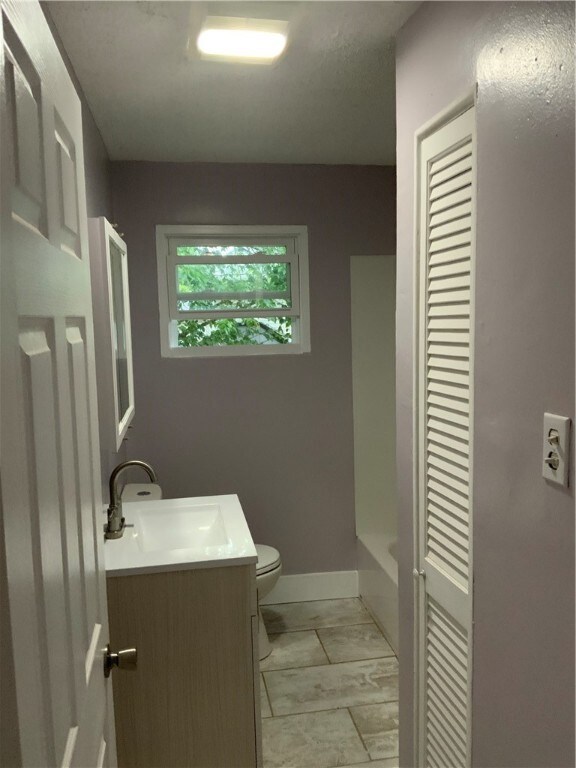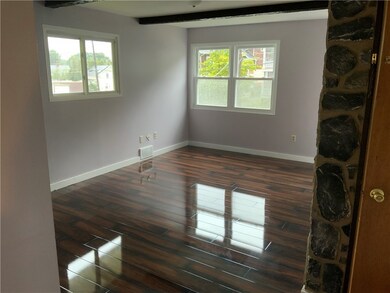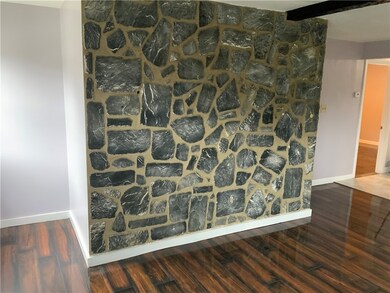
595 S Main St Woonsocket, RI 02895
Globe District NeighborhoodHighlights
- Wood Flooring
- Storage Room
- Shops
- Bathtub with Shower
- Public Transportation
- Forced Air Heating System
About This Home
As of January 2022Nicely renovated two family home on large lot. Brand new kitchens and bathrooms, beautiful new flooring, paint and more. Two bedrooms, one bath each unit. Front and side entrances to both units. Walk out basement with storage for both units. Separate gas and electric utilities. Second floor tenant in place-month to month will remain.
Last Agent to Sell the Property
eXp Realty License #RES.0026428 Listed on: 08/27/2021

Property Details
Home Type
- Multi-Family
Est. Annual Taxes
- $3,797
Year Built
- Built in 1960
Lot Details
- 0.25 Acre Lot
Home Design
- Vinyl Siding
- Concrete Perimeter Foundation
Interior Spaces
- 3,080 Sq Ft Home
- 2-Story Property
- Storage Room
Kitchen
- Oven
- Range
Flooring
- Wood
- Laminate
- Ceramic Tile
Bedrooms and Bathrooms
- 4 Bedrooms
- 2 Full Bathrooms
- Bathtub with Shower
Partially Finished Basement
- Walk-Out Basement
- Basement Fills Entire Space Under The House
Parking
- 4 Parking Spaces
- No Garage
- Driveway
Utilities
- No Cooling
- Forced Air Heating System
- Heating System Uses Gas
- 100 Amp Service
- Gas Water Heater
Listing and Financial Details
- Tax Lot 184
- Assessor Parcel Number 595SOUTHMAINSTWOON
Community Details
Overview
- 2 Units
- Near Smithfield Avenue Subdivision
Amenities
- Shops
- Public Transportation
Building Details
- Operating Expense $5,000
Ownership History
Purchase Details
Home Financials for this Owner
Home Financials are based on the most recent Mortgage that was taken out on this home.Purchase Details
Home Financials for this Owner
Home Financials are based on the most recent Mortgage that was taken out on this home.Purchase Details
Purchase Details
Home Financials for this Owner
Home Financials are based on the most recent Mortgage that was taken out on this home.Similar Homes in Woonsocket, RI
Home Values in the Area
Average Home Value in this Area
Purchase History
| Date | Type | Sale Price | Title Company |
|---|---|---|---|
| Warranty Deed | $362,000 | None Available | |
| Warranty Deed | $362,000 | None Available | |
| Warranty Deed | $150,500 | None Available | |
| Warranty Deed | $150,500 | None Available | |
| Warranty Deed | -- | -- | |
| Warranty Deed | -- | -- | |
| Deed | $280,000 | -- | |
| Deed | $280,000 | -- |
Mortgage History
| Date | Status | Loan Amount | Loan Type |
|---|---|---|---|
| Open | $354,461 | FHA | |
| Closed | $354,461 | FHA | |
| Previous Owner | $200,000 | Purchase Money Mortgage | |
| Previous Owner | $224,000 | Purchase Money Mortgage | |
| Previous Owner | $56,000 | No Value Available |
Property History
| Date | Event | Price | Change | Sq Ft Price |
|---|---|---|---|---|
| 01/05/2022 01/05/22 | Sold | $362,000 | +6.5% | $118 / Sq Ft |
| 12/06/2021 12/06/21 | Pending | -- | -- | -- |
| 08/27/2021 08/27/21 | For Sale | $339,900 | +125.8% | $110 / Sq Ft |
| 07/20/2021 07/20/21 | Sold | $150,500 | +0.4% | $64 / Sq Ft |
| 06/20/2021 06/20/21 | Pending | -- | -- | -- |
| 11/17/2020 11/17/20 | For Sale | $149,900 | -- | $64 / Sq Ft |
Tax History Compared to Growth
Tax History
| Year | Tax Paid | Tax Assessment Tax Assessment Total Assessment is a certain percentage of the fair market value that is determined by local assessors to be the total taxable value of land and additions on the property. | Land | Improvement |
|---|---|---|---|---|
| 2024 | $4,698 | $323,100 | $85,800 | $237,300 |
| 2023 | $4,517 | $323,100 | $85,800 | $237,300 |
| 2022 | $4,517 | $323,100 | $85,800 | $237,300 |
| 2021 | $3,757 | $158,200 | $61,600 | $96,600 |
| 2020 | $3,797 | $158,200 | $61,600 | $96,600 |
| 2018 | $3,809 | $158,200 | $61,600 | $96,600 |
| 2017 | $4,494 | $149,300 | $63,600 | $85,700 |
| 2016 | $4,754 | $149,300 | $63,600 | $85,700 |
| 2015 | $5,461 | $149,300 | $63,600 | $85,700 |
| 2014 | $4,880 | $149,200 | $70,000 | $79,200 |
Agents Affiliated with this Home
-
Veronica (Ronnie Tosoni

Seller's Agent in 2022
Veronica (Ronnie Tosoni
eXp Realty
(888) 315-3445
3 in this area
36 Total Sales
-
Chris Sceery
C
Buyer's Agent in 2022
Chris Sceery
RI Real Estate Services
(401) 338-8435
1 in this area
8 Total Sales
Map
Source: State-Wide MLS
MLS Number: 1292073
APN: WOON-000004F-000184-000034
