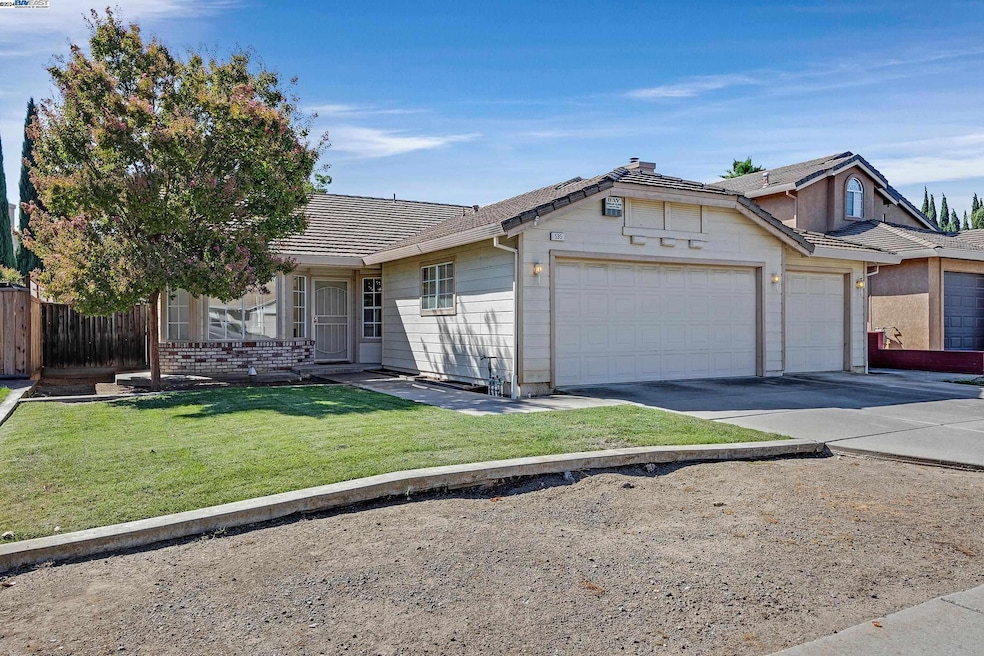
595 Valley Green Dr Brentwood, CA 94513
Highlights
- Contemporary Architecture
- No HOA
- Tile Countertops
- Heritage High School Rated A
- Cooling Available
- Forced Air Heating System
About This Home
As of December 2024Single story with 4 bedrooms and a 3 car garage! Well designed spacious floor plan with vaulted ceilings. Living room/formal dining combo with bay window view. Desirable family room and kitchen combo. Cozy wood-burning fireplace. With some fresh paint and new carpets this home will shine. Nice size backyard with a lot of potential. Great location near schools, shopping, gym, Marsh Creek trail, Veteran's park, Aquatic center and a short distance to downtown.
Last Agent to Sell the Property
Coldwell Banker Realty License #01238824 Listed on: 10/01/2024

Home Details
Home Type
- Single Family
Est. Annual Taxes
- $14,379
Year Built
- Built in 1994
Lot Details
- 5,800 Sq Ft Lot
Parking
- 3 Car Garage
- Garage Door Opener
Home Design
- Contemporary Architecture
- Tile Roof
- Wood Shingle Exterior
- Wood Siding
Interior Spaces
- 1-Story Property
- Living Room with Fireplace
Kitchen
- Microwave
- Dishwasher
- Tile Countertops
- Disposal
Flooring
- Carpet
- Vinyl
Bedrooms and Bathrooms
- 4 Bedrooms
- 2 Full Bathrooms
Laundry
- Laundry in unit
- Dryer
- Washer
Utilities
- Cooling Available
- Forced Air Heating System
Community Details
- No Home Owners Association
- Valley Green Subdivision
Listing and Financial Details
- Assessor Parcel Number 0123210163
Ownership History
Purchase Details
Home Financials for this Owner
Home Financials are based on the most recent Mortgage that was taken out on this home.Purchase Details
Home Financials for this Owner
Home Financials are based on the most recent Mortgage that was taken out on this home.Similar Homes in Brentwood, CA
Home Values in the Area
Average Home Value in this Area
Purchase History
| Date | Type | Sale Price | Title Company |
|---|---|---|---|
| Grant Deed | $642,000 | Old Republic Title | |
| Quit Claim Deed | -- | Old Republic Title |
Mortgage History
| Date | Status | Loan Amount | Loan Type |
|---|---|---|---|
| Open | $513,600 | New Conventional | |
| Previous Owner | $651,000 | Reverse Mortgage Home Equity Conversion Mortgage | |
| Previous Owner | $565,500 | Reverse Mortgage Home Equity Conversion Mortgage |
Property History
| Date | Event | Price | Change | Sq Ft Price |
|---|---|---|---|---|
| 02/04/2025 02/04/25 | Off Market | $659,000 | -- | -- |
| 12/23/2024 12/23/24 | Sold | $642,000 | -2.6% | $419 / Sq Ft |
| 11/13/2024 11/13/24 | Pending | -- | -- | -- |
| 09/25/2024 09/25/24 | For Sale | $659,000 | -- | $430 / Sq Ft |
Tax History Compared to Growth
Tax History
| Year | Tax Paid | Tax Assessment Tax Assessment Total Assessment is a certain percentage of the fair market value that is determined by local assessors to be the total taxable value of land and additions on the property. | Land | Improvement |
|---|---|---|---|---|
| 2025 | $14,379 | $642,000 | $330,000 | $312,000 |
| 2024 | $3,379 | $624,240 | $322,524 | $301,716 |
| 2023 | $3,379 | $291,266 | $73,502 | $217,764 |
| 2022 | $3,321 | $285,556 | $72,061 | $213,495 |
| 2021 | $3,232 | $279,958 | $70,649 | $209,309 |
| 2019 | $3,229 | $271,655 | $68,554 | $203,101 |
| 2018 | $3,051 | $266,329 | $67,210 | $199,119 |
| 2017 | $3,053 | $261,108 | $65,893 | $195,215 |
| 2016 | $3,649 | $255,989 | $64,601 | $191,388 |
| 2015 | $3,600 | $252,145 | $63,631 | $188,514 |
| 2014 | $3,579 | $247,207 | $62,385 | $184,822 |
Agents Affiliated with this Home
-
Matthew Roe

Seller's Agent in 2024
Matthew Roe
Coldwell Banker Realty
(925) 818-4100
1 in this area
17 Total Sales
-
Thomas Mikkelsen

Seller Co-Listing Agent in 2024
Thomas Mikkelsen
Coldwell Banker Realty
(510) 813-9500
1 in this area
17 Total Sales
-
Kimberly Cerda

Buyer's Agent in 2024
Kimberly Cerda
Dudum Real Estate Group
(925) 586-4384
2 in this area
43 Total Sales
Map
Source: Bay East Association of REALTORS®
MLS Number: 41074306
APN: 012-321-016-3
- 0 Briones Valley Rd Unit 41100773
- 0 Briones Valley Rd Unit 41100771
- 485 Gristmill Dr
- 810 Coventry Cir
- 730 Bramhall St
- 738 Valley Green Dr
- 927 New Holland Ct
- 1011 Amanda Cir
- 754 Valley Green Dr
- 0 Road 3
- 855 Caribou Terrace
- 765 Valley Green Dr
- 865 S Estates Dr
- 670 Rocky Creek Terrace
- 20 Goldmeadow Ct
- 967 Dainty Ave
- 700 Crossridge Ct
- 21 Lisa Ct
- 566 Mandevilla Dr
- 683 Avington Ct
