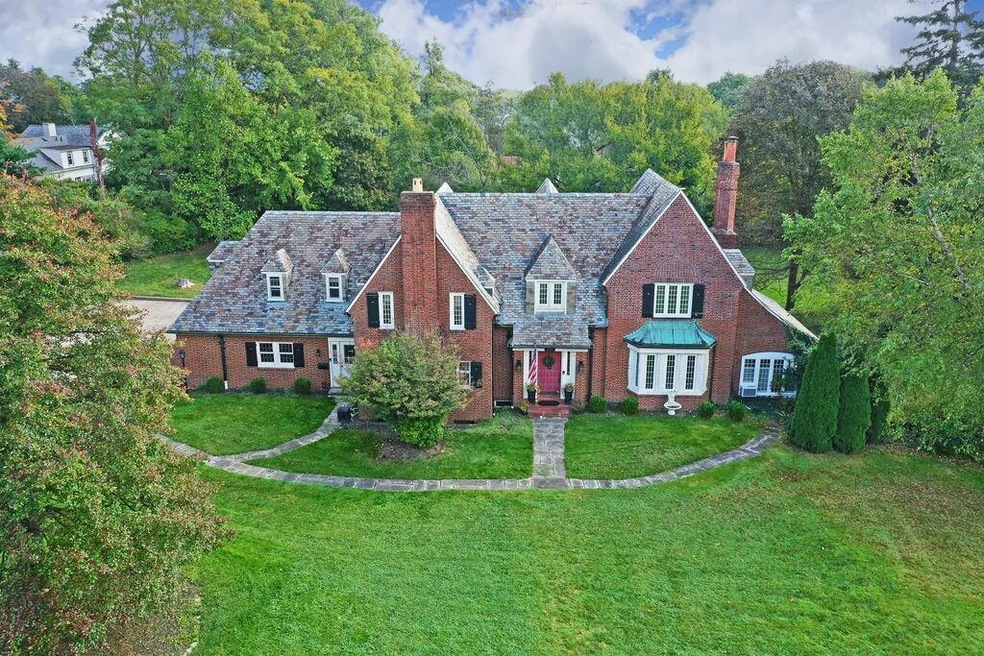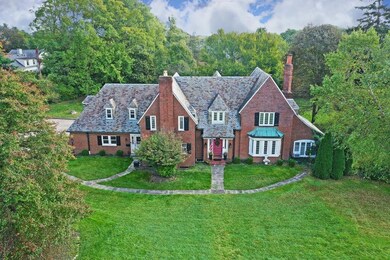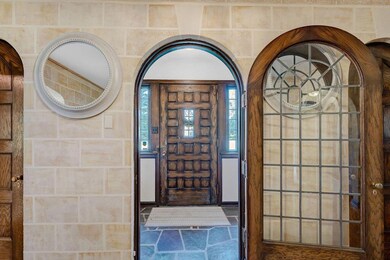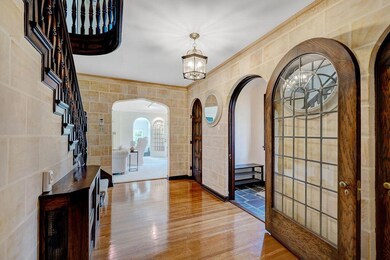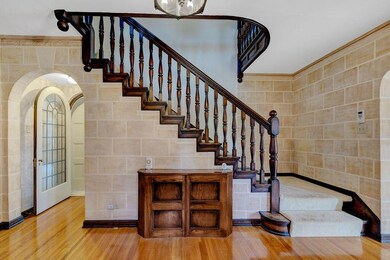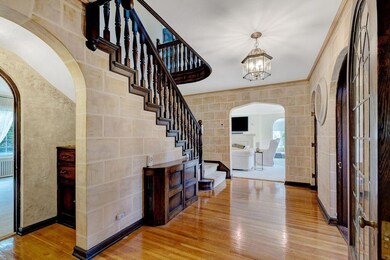
595 Woodhill Rd Mansfield, OH 44907
Estimated Value: $412,000 - $438,000
Highlights
- 0.92 Acre Lot
- Bonus Room
- Great Room
- Wooded Lot
- Heated Sun or Florida Room
- 3 Car Attached Garage
About This Home
As of January 2022IF WALLS COULD TALK...SO MUCH HISTORY! ~1 ACRE, VERY PRIVATE, WOODED LOT (2 LOTS W/FRONTAGE ON BIGELOW & WOODHILL). ORIGINAL WOODWORK, LEADED GLASS, SLATE ROOF, 8 PANEL DOORS, ROUNDED DOORS & MORE! ALL FORMAL LIVING AREAS. SLATE ENTRY OPENS TO A WOOD FOYER. LIVING RM OPENS TO A SUNKEN 4 SEASON ROOM. UPDATED KITCHEN W/WRAP AROUND WHITE CABINETS & COUNTERS OPENS TO A HEARTH RM W/BUILT IN BOOKCASES. DINING RM W/BUILT-IN CORNER CABINET. FAMILY RM/OFFICE W/ RICH CUSTOM WOOD PANELED WALLS, BUILT-INS AND SEPARATE ENTRY. OWNER'S SUITE W/PRIVATE BATH. HUGE BONUS RM/5TH BR. FINISHED LL HAS A RECREATION/HOME GYM AREA. STEP BACK IN TIME W/MANY AUTHENTIC & PRESERVED FEATURES. LOOKING FOR SOMETHING TRULY SPECIAL, UNIQUE & FILLED WITH HISTORY...THIS IS IT! WOULD MAKE A PERFECT B&B (IF PERMITTED)!
Last Agent to Sell the Property
RE/MAX Connection License #367326 Listed on: 10/14/2021
Last Buyer's Agent
NON MEMBER
NON MEMBER OFFICE
Home Details
Home Type
- Single Family
Est. Annual Taxes
- $6,750
Year Built
- Built in 1945
Lot Details
- 0.92 Acre Lot
- Wooded Lot
- Additional Parcels
Parking
- 3 Car Attached Garage
- Side or Rear Entrance to Parking
Home Design
- Brick Exterior Construction
- Block Foundation
Interior Spaces
- 3,884 Sq Ft Home
- 2-Story Property
- Gas Log Fireplace
- Great Room
- Family Room
- Bonus Room
- Heated Sun or Florida Room
Kitchen
- Electric Range
- Microwave
- Dishwasher
Flooring
- Carpet
- Ceramic Tile
Bedrooms and Bathrooms
- 5 Bedrooms
Laundry
- Laundry on lower level
- Electric Dryer Hookup
Basement
- Partial Basement
- Recreation or Family Area in Basement
- Crawl Space
Home Security
- Home Security System
- Storm Windows
Outdoor Features
- Patio
Utilities
- Central Air
- Boiler Heating System
- Heating System Uses Gas
- Hot Water Heating System
Listing and Financial Details
- Home warranty included in the sale of the property
- Assessor Parcel Number 027-07-116-16-000
Ownership History
Purchase Details
Home Financials for this Owner
Home Financials are based on the most recent Mortgage that was taken out on this home.Purchase Details
Home Financials for this Owner
Home Financials are based on the most recent Mortgage that was taken out on this home.Purchase Details
Home Financials for this Owner
Home Financials are based on the most recent Mortgage that was taken out on this home.Purchase Details
Purchase Details
Purchase Details
Similar Homes in Mansfield, OH
Home Values in the Area
Average Home Value in this Area
Purchase History
| Date | Buyer | Sale Price | Title Company |
|---|---|---|---|
| Franks Tiffany | $250 | Valmer Land Title | |
| Diez Chad S | $196,750 | Chicago Title | |
| Diez Chad S | $18,800 | Chicago Title | |
| Diez Chad S | $56,425 | Chicago Title | |
| Tirabasso Morgan | -- | Attorney | |
| Carmichael Eunice Cecilia | $255,500 | -- | |
| Carmichael Eunice Cecilia | -- | -- |
Mortgage History
| Date | Status | Borrower | Loan Amount |
|---|---|---|---|
| Previous Owner | Diez Chad S | $243,000 | |
| Previous Owner | Jachym Edward T | $196,000 |
Property History
| Date | Event | Price | Change | Sq Ft Price |
|---|---|---|---|---|
| 01/28/2022 01/28/22 | Sold | $320,000 | -8.5% | $82 / Sq Ft |
| 10/27/2021 10/27/21 | Price Changed | $349,900 | -4.1% | $90 / Sq Ft |
| 10/14/2021 10/14/21 | For Sale | $364,900 | +34.2% | $94 / Sq Ft |
| 02/12/2015 02/12/15 | Sold | $272,000 | -2.8% | $80 / Sq Ft |
| 01/13/2015 01/13/15 | Pending | -- | -- | -- |
| 06/06/2014 06/06/14 | For Sale | $279,900 | -- | $82 / Sq Ft |
Tax History Compared to Growth
Tax History
| Year | Tax Paid | Tax Assessment Tax Assessment Total Assessment is a certain percentage of the fair market value that is determined by local assessors to be the total taxable value of land and additions on the property. | Land | Improvement |
|---|---|---|---|---|
| 2024 | $5,845 | $124,840 | $16,560 | $108,280 |
| 2023 | $5,845 | $124,840 | $16,560 | $108,280 |
| 2022 | $6,425 | $114,990 | $14,810 | $100,180 |
| 2021 | $6,470 | $114,990 | $14,810 | $100,180 |
| 2020 | $6,616 | $114,990 | $14,810 | $100,180 |
| 2019 | $6,213 | $97,450 | $12,550 | $84,900 |
| 2018 | $6,128 | $97,450 | $12,550 | $84,900 |
| 2017 | $5,991 | $97,450 | $12,550 | $84,900 |
| 2016 | $6,019 | $95,380 | $12,170 | $83,210 |
| 2015 | $6,019 | $95,380 | $12,170 | $83,210 |
| 2014 | $4,943 | $117,720 | $12,170 | $105,550 |
| 2012 | $2,067 | $121,370 | $12,550 | $108,820 |
Agents Affiliated with this Home
-
DeLena Ciamacco

Seller's Agent in 2022
DeLena Ciamacco
RE/MAX
(614) 882-6725
4 in this area
693 Total Sales
-
N
Buyer's Agent in 2022
NON MEMBER
NON MEMBER OFFICE
Map
Source: Columbus and Central Ohio Regional MLS
MLS Number: 221040754
APN: 027-07-116-16-000
- 623 Woodhill Rd
- 655 Woodhill Rd
- 705 Sloane Ave
- 411 Fairlawn Ave
- 588 Marion Ave
- 492 Sloane Ave
- 708 Barnard Ave
- 597 Brae Burn Rd
- 470 Woodward Ave
- 814 Yale Dr
- 495 Parkview St
- 310 Townview Cir N
- 0 S Trimble Rd
- 0 George Ave
- 242 Davis Rd
- 212 Marlow Rd
- 173 Euclid Ave
- 236 Ruth Ave
- 459 Glessner Ave
- 943 Evans Ave
- 595 Woodhill Rd
- 626 Bigelow Rd
- 641 Bigelow Rd
- 590 Woodhill Rd
- 580 Woodhill Rd
- 635 Bigelow Rd
- 625 Bigelow Rd
- 610 Woodhill Rd
- 610 Bigelow Rd Unit 612
- 627 Hawthorne Ln
- 633 Woodhill Rd
- 570 Woodhill Rd
- 608 Bigelow Rd
- 606 Bigelow Rd
- 611 Bigelow Rd
- 641 Woodhill Rd
- 638 Overlook Rd
- 567 Woodland Rd
- 634 Hawthorne Ln
- 640 Woodhill Rd
