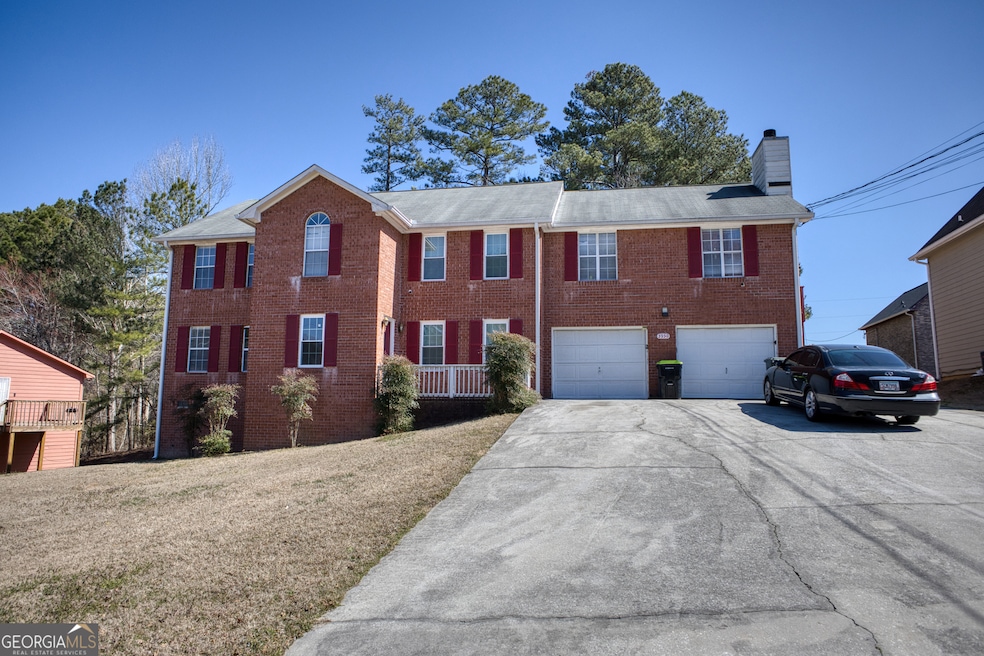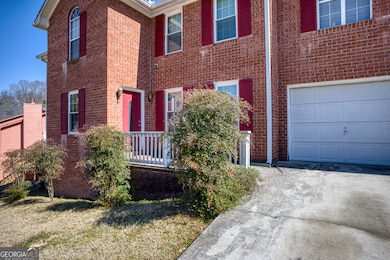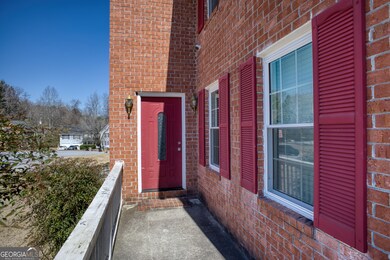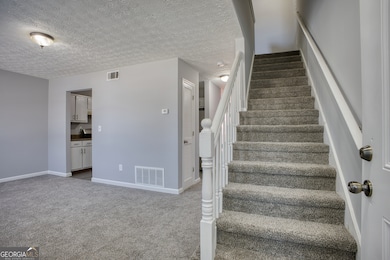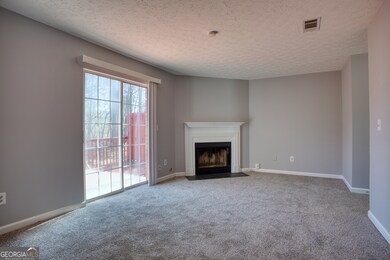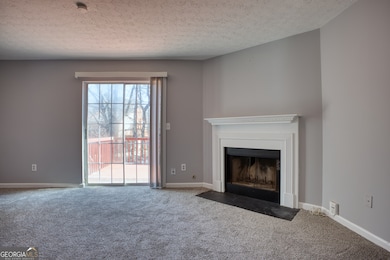5950 Batson Ct Unit A Atlanta, GA 30349
2
Beds
2.5
Baths
--
Sq Ft
1995
Built
Highlights
- City View
- No HOA
- Accessible Entrance
- Deck
- Walk-In Closet
- Central Heating and Cooling System
About This Home
Introducing our spacious 2-bedroom, 2.5-bathroom triplex apartment located in the vibrant city of Atlanta, GA. This modern unit features a private deck perfect for enjoying the beautiful nature views. Cozy up by the fireplace in the living room and enjoy the comfort of a walk-in closet in the master bedroom. With a convenient driveway and laundry hookup, this apartment offers both practicality and luxury. Don't miss out on the opportunity to make this stunning apartment your new home.
Property Details
Home Type
- Multi-Family
Year Built
- Built in 1995
Home Design
- Triplex
- Brick Exterior Construction
- Composition Roof
Interior Spaces
- 2-Story Property
- Family Room with Fireplace
- Carpet
- City Views
- Dishwasher
- Laundry in Hall
Bedrooms and Bathrooms
- 2 Bedrooms
- Walk-In Closet
Parking
- 1 Parking Space
- Parking Pad
Schools
- Oliver Elementary School
- North Clayton Middle School
- Mundys Mill High School
Additional Features
- Accessible Entrance
- Deck
- Two or More Common Walls
- Central Heating and Cooling System
Listing and Financial Details
- Security Deposit $1,350
- 12-Month Min and 24-Month Max Lease Term
- $75 Application Fee
Community Details
Overview
- No Home Owners Association
- Castile Cove Subdivision
Pet Policy
- No Pets Allowed
Map
Source: Georgia MLS
MLS Number: 10512040
Nearby Homes
- 5950 Milligan Ct
- 1960 Banks Way
- 2051 Sitser Ln
- 5998 Radford Dr
- 2145 Sandgate Cir
- 5885 San Gabriel Ln
- 1975 Laboon Cir
- 6187 Radford Dr
- 1905 Sandgate Cir
- 6093 Camden Forrest Ct
- 6220 Polar Fox Ct
- 2225 Pleasant Hill Rd
- 5892 Little River Rd
- 5884 Grande River Rd
- 1732 Broad River Rd
- 6099 Camden Forrest Cove
- 6125 Dunbritan Ln
- 1748 Broad River Rd
- 6307 Thornhedge Dr
