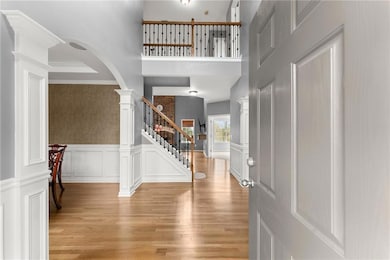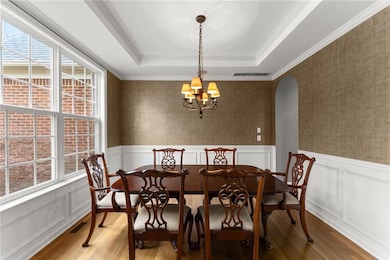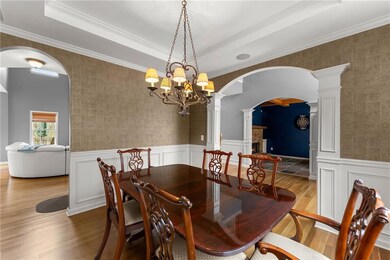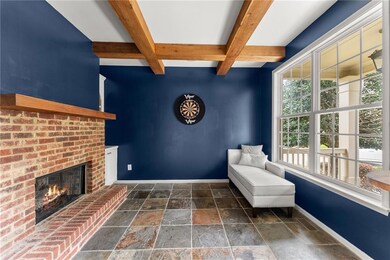5950 Bridge Stone Ct Cumming, GA 30028
Estimated payment $4,357/month
Highlights
- Fishing
- View of Trees or Woods
- Deck
- Matt Elementary School Rated A
- Clubhouse
- Family Room with Fireplace
About This Home
New on the market in the much sought after Parkstone community. This former model home is located on a private horseshoe cul-de-sac with a beautiful open green space and huge outdoor fireplace out front. Situated on .44 of an acre, the home overlooks Cog Creek, with seasonal pond views. You can hear the relaxing sounds of the rushing water from the multi-level decks. The 3 tier custom built deck boasts 550 square feet of entertaining/relaxing space. This custom home features $56k in upgrades with wrought iron fixtures and red oak railings throughout the home. The great room features 20' vaulted ceilings with a hand laid 32" wood burning stacked stone fireplace with a gas starter. There is a secondary brick gas fireplace in the cozy den. Beautiful built-ins and a beamed ceiling complete the room. The Sunroom (can also be used as an office has surround windows overlooking the back of the wooded property. Home also features complete room to room speaker system perfect for holiday parties and entertainment. State of the art rain bird sprinkler system, with programmable controller and 3 programmed zones. New roof installed October 2023. New dishwasher. Off the master closet is an additional 225 square foot unfinished storage area. Unfinished basement has 1710 sq feet waiting for you to customize! AC has been expertly cared for and serviced by an HVACR expert for the last 7 year. This is a must-see unique property in Parkstone!
Home Details
Home Type
- Single Family
Est. Annual Taxes
- $5,281
Year Built
- Built in 2008
Lot Details
- 0.44 Acre Lot
- Cul-De-Sac
- Landscaped
- Private Yard
- Back and Front Yard
HOA Fees
- $67 Monthly HOA Fees
Parking
- 2 Car Garage
- Parking Accessed On Kitchen Level
- Front Facing Garage
- Garage Door Opener
- Driveway Level
Property Views
- Woods
- Creek or Stream
Home Design
- Traditional Architecture
- Composition Roof
- Cement Siding
- Brick Front
- Concrete Perimeter Foundation
Interior Spaces
- 2,959 Sq Ft Home
- 2-Story Property
- Rear Stairs
- Sound System
- Bookcases
- Beamed Ceilings
- Coffered Ceiling
- Tray Ceiling
- Vaulted Ceiling
- Ceiling Fan
- Gas Log Fireplace
- Stone Fireplace
- Brick Fireplace
- Insulated Windows
- Two Story Entrance Foyer
- Family Room with Fireplace
- 2 Fireplaces
- Great Room with Fireplace
- Living Room
- Formal Dining Room
- Home Office
- Sun or Florida Room
- Pull Down Stairs to Attic
Kitchen
- Open to Family Room
- Eat-In Kitchen
- Breakfast Bar
- Walk-In Pantry
- Self-Cleaning Oven
- Gas Range
- Dishwasher
- Kitchen Island
- Stone Countertops
- Wood Stained Kitchen Cabinets
- Wine Rack
- Disposal
Flooring
- Wood
- Carpet
- Ceramic Tile
Bedrooms and Bathrooms
- 4 Bedrooms
- Oversized primary bedroom
- Split Bedroom Floorplan
- Vaulted Bathroom Ceilings
- Low Flow Plumbing Fixtures
- Separate Shower in Primary Bathroom
- Soaking Tub
Laundry
- Laundry Room
- Laundry on upper level
Unfinished Basement
- Basement Fills Entire Space Under The House
- Interior and Exterior Basement Entry
- Stubbed For A Bathroom
- Natural lighting in basement
Home Security
- Security System Owned
- Fire and Smoke Detector
Eco-Friendly Details
- Energy-Efficient Windows
- Energy-Efficient HVAC
- Energy-Efficient Thermostat
Outdoor Features
- Deck
- Patio
- Front Porch
Location
- Property is near schools
- Property is near shops
Schools
- Matt Elementary School
- Liberty - Forsyth Middle School
- North Forsyth High School
Utilities
- Forced Air Heating and Cooling System
- Heating System Uses Natural Gas
- Underground Utilities
- 110 Volts
- High Speed Internet
- Phone Available
- Cable TV Available
Listing and Financial Details
- Assessor Parcel Number 118 071
Community Details
Overview
- Parkstone Subdivision
Amenities
- Clubhouse
Recreation
- Tennis Courts
- Pickleball Courts
- Community Playground
- Community Pool
- Fishing
- Park
- Trails
Map
Home Values in the Area
Average Home Value in this Area
Tax History
| Year | Tax Paid | Tax Assessment Tax Assessment Total Assessment is a certain percentage of the fair market value that is determined by local assessors to be the total taxable value of land and additions on the property. | Land | Improvement |
|---|---|---|---|---|
| 2025 | $5,281 | $233,544 | $58,000 | $175,544 |
| 2024 | $5,281 | $215,344 | $48,000 | $167,344 |
| 2023 | $4,826 | $196,060 | $46,000 | $150,060 |
| 2022 | $4,552 | $145,936 | $24,000 | $121,936 |
| 2021 | $4,030 | $145,936 | $24,000 | $121,936 |
| 2020 | $3,604 | $130,512 | $16,800 | $113,712 |
| 2019 | $3,435 | $124,208 | $16,800 | $107,408 |
| 2018 | $3,057 | $119,732 | $12,400 | $107,332 |
| 2017 | $3,156 | $123,860 | $18,800 | $105,060 |
| 2016 | $3,055 | $119,060 | $14,000 | $105,060 |
| 2015 | $2,859 | $109,540 | $14,000 | $95,540 |
| 2014 | $2,588 | $103,272 | $0 | $0 |
Property History
| Date | Event | Price | Change | Sq Ft Price |
|---|---|---|---|---|
| 07/13/2025 07/13/25 | Price Changed | $729,000 | -2.7% | $246 / Sq Ft |
| 04/02/2025 04/02/25 | For Sale | $749,000 | +111.0% | $253 / Sq Ft |
| 08/30/2018 08/30/18 | Sold | $355,000 | 0.0% | $120 / Sq Ft |
| 07/23/2018 07/23/18 | Pending | -- | -- | -- |
| 07/19/2018 07/19/18 | Price Changed | $355,000 | -2.7% | $120 / Sq Ft |
| 06/07/2018 06/07/18 | Price Changed | $365,000 | -3.9% | $123 / Sq Ft |
| 04/26/2018 04/26/18 | Price Changed | $380,000 | -2.6% | $128 / Sq Ft |
| 04/11/2018 04/11/18 | For Sale | $390,000 | +48.6% | $132 / Sq Ft |
| 11/01/2012 11/01/12 | Sold | $262,500 | -12.2% | $89 / Sq Ft |
| 10/01/2012 10/01/12 | Pending | -- | -- | -- |
| 07/10/2012 07/10/12 | For Sale | $298,900 | -- | $101 / Sq Ft |
Purchase History
| Date | Type | Sale Price | Title Company |
|---|---|---|---|
| Warranty Deed | $355,000 | -- | |
| Warranty Deed | -- | -- | |
| Warranty Deed | $262,500 | -- | |
| Deed | $255,000 | -- |
Mortgage History
| Date | Status | Loan Amount | Loan Type |
|---|---|---|---|
| Open | $348,570 | FHA | |
| Previous Owner | $236,250 | New Conventional | |
| Previous Owner | $204,000 | New Conventional |
Source: First Multiple Listing Service (FMLS)
MLS Number: 7553760
APN: 118-071
- 5960 Bridge Stone Ct
- 6050 Bridge Fair Rd
- 6045 Mockingbird Rd
- 5925 Crescent Landing Dr
- 6460 Valley Crossing Way
- 6585 Canyon Cove
- 6065 Crescent Landing Dr
- 6650 Canyon Cove
- 6660 Canyon Cove
- 6840 Canyon Creek Way
- 6440 Lantana Village Way
- 6220 Mockingbird Rd
- 6510 Boulder Ridge
- 0 Yarbrough Farm Trail Unit 7518033
- 6640 Grove Crossing Ct
- 6240 Vista Crossing Way
- 6215 Vista Crossing Way
- 6365 Lantana Village Way
- 6215 Vista Crossing Way Unit LSE
- 6615 Bridge Stream Rd
- 5940 Lyon St
- 5920 Osgood Place
- 6980 Greenfield Ln
- 7145 Pinecone Way
- 5650 Bergeson Way
- 4690 Bramblett Grove Place
- 7725 Farrow Pass Cir
- 7660 Tiberon Pkwy
- 7535 Springmill Ct
- 7540 Carson Ct
- 3420 Pleasant Springs Dr
- 6020 Rolling Oaks Ln
- 4325 Longmont Dr
- 4230 Starr Creek Rd
- 8665 River Rock Ct
- 6315 Tamarack Tr
- 3620 Summerpoint Crossing







