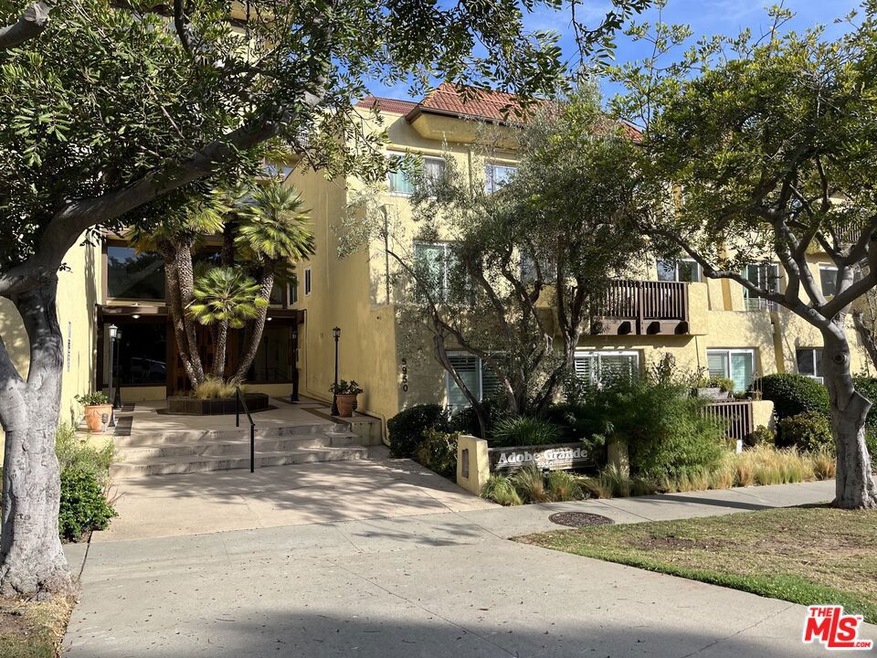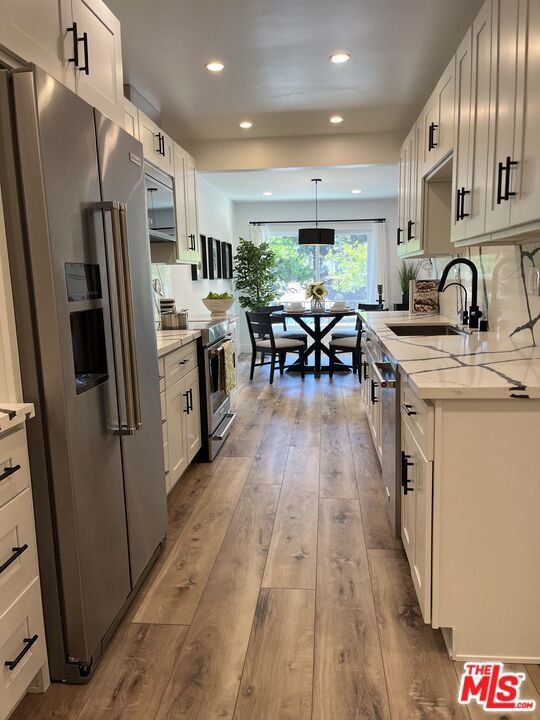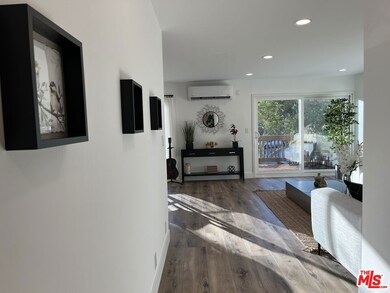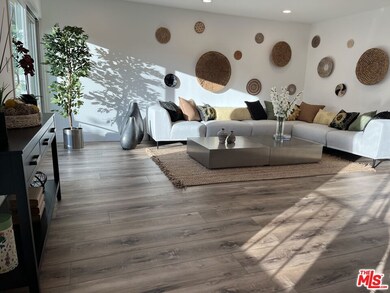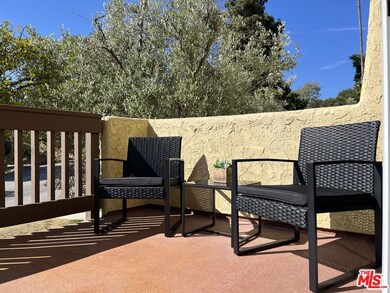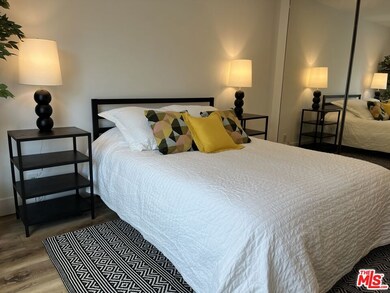
Adobe Grande 5950 Buckingham Pkwy Unit 203 Culver City, CA 90230
Fox Hills NeighborhoodHighlights
- Koi Pond
- Pool House
- Park or Greenbelt View
- El Rincon Elementary School Rated A-
- 1.27 Acre Lot
- End Unit
About This Home
As of October 2024Beautifully remodeled spacious unit in the Adobe Grande building. New kitchen and bathrooms, windows, flooring, HVAC, recessed lighting, etc. Washer and dryer in unit! Come see!! Seller is a licensed California real estate agent.
Last Agent to Sell the Property
Berkshire Hathaway HomeServices California Properties License #01159727 Listed on: 08/05/2024

Property Details
Home Type
- Condominium
Est. Annual Taxes
- $8,317
Year Built
- Built in 1970 | Remodeled
Lot Details
- End Unit
- Gated Home
HOA Fees
Home Design
- Adobe Architecture
- Turnkey
- Adobe
Interior Spaces
- 1,269 Sq Ft Home
- 1-Story Property
- Recessed Lighting
- Double Pane Windows
- Entryway
- Living Room
- Dining Area
- Park or Greenbelt Views
Kitchen
- Galley Kitchen
- Walk-In Pantry
- Oven or Range
- Range<<rangeHoodToken>>
- <<microwave>>
- Freezer
- Ice Maker
- Water Line To Refrigerator
- Dishwasher
- Quartz Countertops
- Disposal
Bedrooms and Bathrooms
- 2 Bedrooms
- Remodeled Bathroom
- Double Vanity
Laundry
- Laundry in unit
- Dryer
- Washer
Home Security
Parking
- 2 Car Garage
- Tandem Parking
- Garage Door Opener
- Driveway
- Automatic Gate
- On-Street Parking
Pool
- Pool House
- In Ground Pool
- Spa
Outdoor Features
- Balcony
- Open Patio
- Koi Pond
Location
- City Lot
Utilities
- Zoned Cooling
- Heat Pump System
- Water Purifier
- Sewer in Street
Listing and Financial Details
- Assessor Parcel Number 4134-010-035
Community Details
Overview
- Association fees include building and grounds
- 59 Units
- Association Phone (626) 529-3918
Amenities
- Recreation Room
- Community Storage Space
- Elevator
Recreation
- Community Pool
- Community Spa
Pet Policy
- Pets Allowed
Security
- Security Service
- Fire and Smoke Detector
- Fire Sprinkler System
Ownership History
Purchase Details
Home Financials for this Owner
Home Financials are based on the most recent Mortgage that was taken out on this home.Purchase Details
Home Financials for this Owner
Home Financials are based on the most recent Mortgage that was taken out on this home.Purchase Details
Purchase Details
Similar Homes in Culver City, CA
Home Values in the Area
Average Home Value in this Area
Purchase History
| Date | Type | Sale Price | Title Company |
|---|---|---|---|
| Grant Deed | $801,000 | California Title Company | |
| Grant Deed | $640,000 | Priority Title | |
| Grant Deed | $300,000 | Fidelity National Title | |
| Interfamily Deed Transfer | -- | -- |
Mortgage History
| Date | Status | Loan Amount | Loan Type |
|---|---|---|---|
| Open | $600,750 | New Conventional | |
| Previous Owner | $270,000 | Stand Alone First |
Property History
| Date | Event | Price | Change | Sq Ft Price |
|---|---|---|---|---|
| 10/23/2024 10/23/24 | Sold | $801,000 | +0.8% | $631 / Sq Ft |
| 09/30/2024 09/30/24 | Pending | -- | -- | -- |
| 09/05/2024 09/05/24 | Price Changed | $795,000 | -5.2% | $626 / Sq Ft |
| 08/05/2024 08/05/24 | For Sale | $839,000 | +31.1% | $661 / Sq Ft |
| 06/23/2022 06/23/22 | Sold | $640,000 | +8.7% | $504 / Sq Ft |
| 05/28/2022 05/28/22 | Pending | -- | -- | -- |
| 05/18/2022 05/18/22 | For Sale | $589,000 | 0.0% | $464 / Sq Ft |
| 05/17/2022 05/17/22 | Price Changed | $589,000 | -- | $464 / Sq Ft |
Tax History Compared to Growth
Tax History
| Year | Tax Paid | Tax Assessment Tax Assessment Total Assessment is a certain percentage of the fair market value that is determined by local assessors to be the total taxable value of land and additions on the property. | Land | Improvement |
|---|---|---|---|---|
| 2024 | $8,317 | $665,856 | $270,504 | $395,352 |
| 2023 | $7,936 | $652,800 | $265,200 | $387,600 |
| 2022 | $5,025 | $401,919 | $40,184 | $361,735 |
| 2021 | $5,025 | $394,040 | $39,397 | $354,643 |
| 2019 | $4,867 | $382,355 | $38,230 | $344,125 |
| 2018 | $4,697 | $374,859 | $37,481 | $337,378 |
| 2016 | $4,379 | $360,305 | $36,027 | $324,278 |
| 2015 | $4,339 | $354,894 | $35,486 | $319,408 |
| 2014 | $4,396 | $347,943 | $34,791 | $313,152 |
Agents Affiliated with this Home
-
Karen Martinez
K
Seller's Agent in 2024
Karen Martinez
Berkshire Hathaway HomeServices California Properties
(310) 500-0906
2 in this area
4 Total Sales
-
Benito Juarez
B
Buyer's Agent in 2024
Benito Juarez
Pointe Mark Realty
(949) 351-8454
1 in this area
3 Total Sales
-
Vivian Lesny

Seller's Agent in 2022
Vivian Lesny
eXp Realty of Greater Los Angeles
(310) 428-7378
40 in this area
235 Total Sales
About Adobe Grande
Map
Source: The MLS
MLS Number: 24-423887
APN: 4134-010-035
- 5951 Canterbury Dr Unit 17
- 5950 Buckingham Pkwy Unit 610
- 5674 Windsor Way Unit 109
- 5674 Windsor Way Unit 201
- 6000 Canterbury Dr Unit D301
- 6000 Canterbury Dr Unit D212
- 6000 Canterbury Dr Unit D308
- 5625 Sumner Way Unit 109
- 5650 Sumner Way Unit 309
- 5925 Wooster Ave
- 5723 Canterbury Dr
- 6050 Canterbury Dr Unit F110
- 6050 Canterbury Dr Unit E215
- 5931 Shenandoah Ave
- 6199 Canterbury Dr Unit 101
- 5671 W 63rd St
- 5505 W 62nd St
- 5600 Kensington Way Unit 106
- 5600 Kensington Way Unit 1
- 5551 W 63rd St
