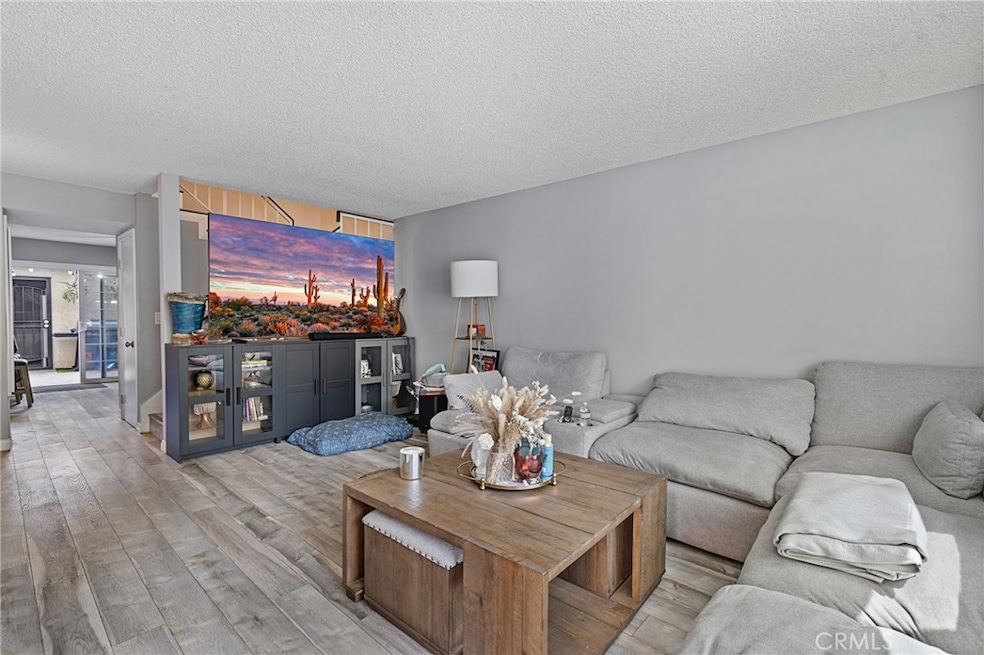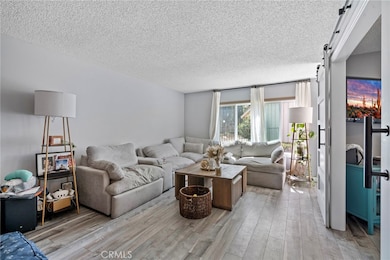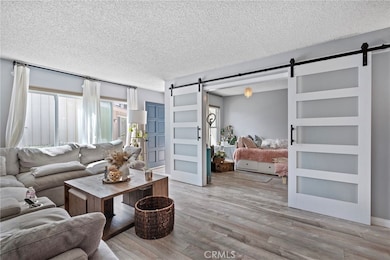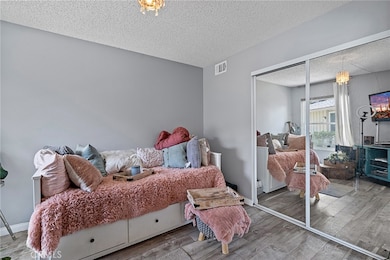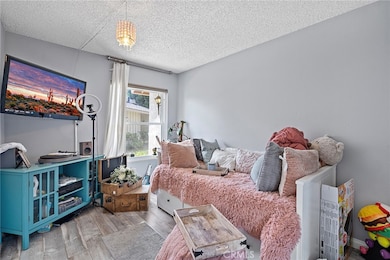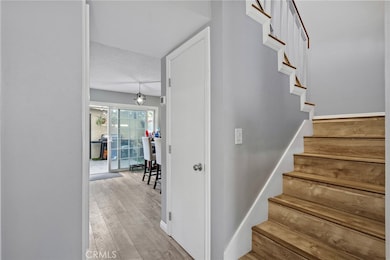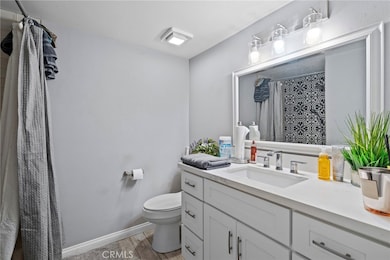5950 Imperial Hwy Unit 2 South Gate, CA 90280
Hollydale NeighborhoodEstimated payment $4,162/month
Highlights
- Primary Bedroom Suite
- Updated Kitchen
- Neighborhood Views
- Warren High School Rated A-
- Clubhouse
- Community Pool
About This Home
Glenbrook is a gated townhouse community in South Gate featuring well-kept residences and attractively landscaped grounds with mature greenery and walkways. Residents enjoy amenities such as a community pool, spa, and clubhouse. Security is enhanced with controlled access gates, security cameras, and patrol service, while the homeowners association covers water, trash, exterior maintenance, and insurance for added convenience and peace of mind. This townhome offers 1,664 square feet of living space with three bedrooms and three bathrooms. Upstairs, you’ll find two spacious en-suites, each with walk-in closets, while the downstairs bedroom has direct access to a full bathroom. The home has been thoughtfully updated, including a brand-new kitchen with shaker cabinets and quartz countertops, creating a modern and stylish centerpiece for the main level. The open living and dining areas flow seamlessly to a private backyard, and double-paned windows provide abundant natural light. Central heating and air ensure year-round comfort, and the direct-access two-car garage includes laundry hookups. Recent improvements add even more value: the water heater, main water line, gas line, and windows were all replaced just 2.5 years ago, and the main bathroom shower tile is currently being updated. Originally built in the 1970s, this townhome combines size, upgrades, and security in one of South Gate’s most desirable communities. Located within the coveted Downey School District, and with easy access to the 710 and 105 freeways, shopping, and schools, it presents an excellent opportunity for buyers seeking a stylish and well-maintained residence with modern updates and desirable amenities. Beyond the gates, residents enjoy proximity to South Gate Park with its sports courts, fields, and picnic areas. Everyday conveniences are nearby with shopping plazas just minutes away, along with a variety of local restaurants, cafés, and options for dining or nightlife.
Listing Agent
Bret Lewis, Broker Brokerage Phone: 480-225-6616 License #01872524 Listed on: 09/23/2025
Townhouse Details
Home Type
- Townhome
Est. Annual Taxes
- $6,257
Year Built
- Built in 1977
Lot Details
- 1,542 Sq Ft Lot
- 1 Common Wall
HOA Fees
- $425 Monthly HOA Fees
Parking
- 2 Car Attached Garage
- Parking Available
Home Design
- Entry on the 1st floor
Interior Spaces
- 1,664 Sq Ft Home
- 2-Story Property
- Living Room
- Neighborhood Views
- Updated Kitchen
Bedrooms and Bathrooms
- 3 Main Level Bedrooms
- Primary Bedroom Suite
- 3 Full Bathrooms
Laundry
- Laundry Room
- Gas Dryer Hookup
Additional Features
- Exterior Lighting
- Suburban Location
- Central Heating and Cooling System
Listing and Financial Details
- Tax Lot 021
- Tax Tract Number 33114
- Assessor Parcel Number 6234001021
Community Details
Overview
- 96 Units
- Rancho Glenbrook Association, Phone Number (818) 981-1802
- Rancho Glenbrook Assocation HOA
- Maintained Community
Recreation
- Community Pool
- Community Spa
Pet Policy
- Pets Allowed
Additional Features
- Clubhouse
- Security Service
Map
Home Values in the Area
Average Home Value in this Area
Tax History
| Year | Tax Paid | Tax Assessment Tax Assessment Total Assessment is a certain percentage of the fair market value that is determined by local assessors to be the total taxable value of land and additions on the property. | Land | Improvement |
|---|---|---|---|---|
| 2025 | $6,257 | $492,135 | $255,255 | $236,880 |
| 2024 | $6,257 | $482,486 | $250,250 | $232,236 |
| 2023 | $6,045 | $473,027 | $245,344 | $227,683 |
| 2022 | $5,742 | $463,753 | $240,534 | $223,219 |
| 2021 | $5,635 | $454,661 | $235,818 | $218,843 |
| 2020 | $2,802 | $214,998 | $42,989 | $172,009 |
| 2019 | $2,771 | $210,784 | $42,147 | $168,637 |
| 2018 | $2,694 | $206,652 | $41,321 | $165,331 |
| 2016 | $2,594 | $198,629 | $39,717 | $158,912 |
| 2015 | $2,558 | $195,646 | $39,121 | $156,525 |
| 2014 | $2,428 | $191,814 | $38,355 | $153,459 |
Property History
| Date | Event | Price | List to Sale | Price per Sq Ft |
|---|---|---|---|---|
| 10/27/2025 10/27/25 | Price Changed | $610,000 | -1.6% | $367 / Sq Ft |
| 09/23/2025 09/23/25 | For Sale | $620,000 | -- | $373 / Sq Ft |
Purchase History
| Date | Type | Sale Price | Title Company |
|---|---|---|---|
| Grant Deed | $450,000 | Orange Coast Title Company | |
| Individual Deed | $140,000 | Investors Title Company | |
| Interfamily Deed Transfer | -- | First American Title |
Mortgage History
| Date | Status | Loan Amount | Loan Type |
|---|---|---|---|
| Open | $460,350 | VA | |
| Previous Owner | $126,000 | No Value Available | |
| Previous Owner | $100,000 | No Value Available |
Source: California Regional Multiple Listing Service (CRMLS)
MLS Number: PW25215734
APN: 6234-001-021
- 5950 Imperial Hwy Unit 48
- 5950 Imperial Hwy
- 5950 Imperial Hwy Unit 96
- 10735 Cassina Ave
- 7300 Quill Dr Unit 207
- 7312 Quill Dr Unit 16
- 7328 Quill Dr Unit 110
- 7442 Hondo St
- 5712 Glady St
- 12221 Garfield Place
- 10537 Richlee Ave
- 12343 Rives Ave
- 10341 Karmont Ave
- 7863 Lyndora St
- 7820 Springer St
- 12106 Old River School Rd Unit G
- 7939 Lyndora St
- 7964 Comolette St
- 10023 Karmont Ave
- 12066 Horley Ave
- 10900 Lillian Ln
- 10930 Garfield Ave
- 7923 Leeds St Unit A
- 7923 Leeds St Unit B
- 12542 Paramount Blvd
- 11942-11952 Old River School Rd
- 8115-8127 Imperial Hwy
- 11057 Wright Rd
- 8129 Comolette St
- 10800 Wright Rd
- 11841 Old River School Rd
- 7147 Stewart And Gray Rd
- 11160 Louise Ave
- 7137 Stewart And Gray Rd
- 7175 De Palma St
- 7845 Stewart & Gray Rd
- 12736 Downey Ave Unit b
- 7103 Luxor St
- 8437 Everest St
- 8350 Gardendale St
