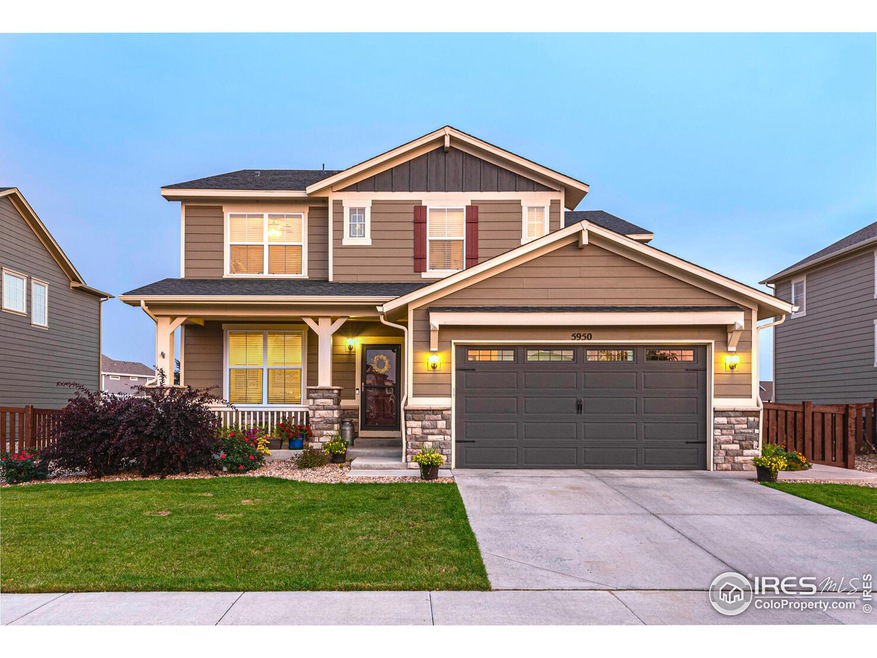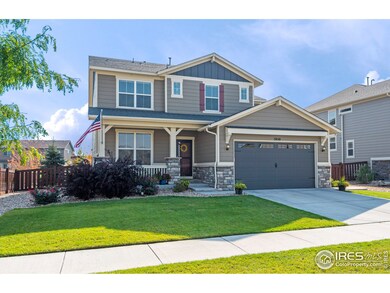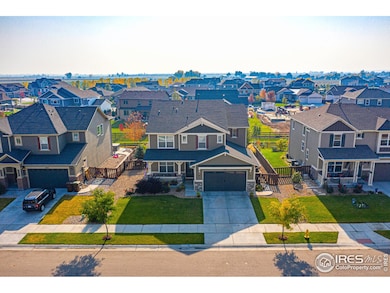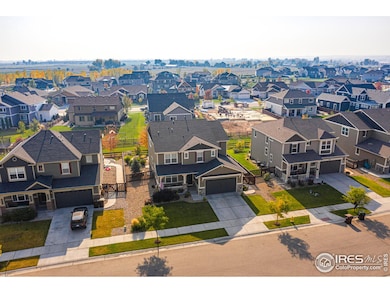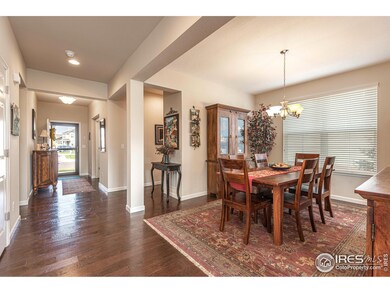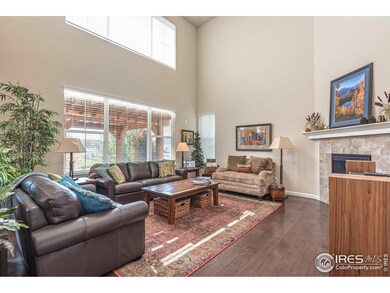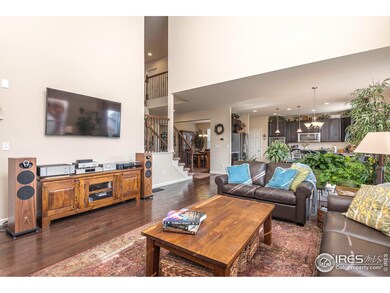
5950 Jasper St Timnath, CO 80547
Highlights
- Fitness Center
- Green Energy Generation
- Clubhouse
- Bethke Elementary School Rated A-
- Open Floorplan
- Deck
About This Home
As of November 2020Be prepared to fall in love with this warm, inviting, meticulously maintained home in Timnath Ranch. Beautiful kitchen with large family room/open floor plan offers lots of natural light - but backing to the greenbelt makes it feel just private enough, not to mention the custom poured patio and pergola out back. Large loft upstairs offers that extra space you're looking for! Huge unfinished basement with potential to do anything you want to truly make this your HOME! Hugely desirable location in Timnath Ranch. Neighbors enjoy walks on the trails throughout, community pools, workout center, several parks and natural areas where you can fish and enjoy nature. The neighborhood kids love their top rated schools! Just down the street from shopping, I-25 and 2 minutes to Fort Collins.
Last Buyer's Agent
Non-IRES Agent
Non-IRES
Home Details
Home Type
- Single Family
Est. Annual Taxes
- $5,794
Year Built
- Built in 2015
Lot Details
- 7,150 Sq Ft Lot
- Open Space
- West Facing Home
- Wood Fence
- Level Lot
- Sprinkler System
HOA Fees
- $83 Monthly HOA Fees
Parking
- 3 Car Attached Garage
- Tandem Parking
Home Design
- Contemporary Architecture
- Wood Frame Construction
- Composition Roof
- Stone
Interior Spaces
- 4,138 Sq Ft Home
- 2-Story Property
- Open Floorplan
- Cathedral Ceiling
- Ceiling Fan
- Gas Log Fireplace
- Window Treatments
- Family Room
- Dining Room
- Home Office
- Loft
Kitchen
- Eat-In Kitchen
- Double Oven
- Gas Oven or Range
- Microwave
- Dishwasher
- Kitchen Island
- Disposal
Flooring
- Wood
- Carpet
Bedrooms and Bathrooms
- 3 Bedrooms
- Walk-In Closet
- Jack-and-Jill Bathroom
Laundry
- Laundry on upper level
- Washer and Dryer Hookup
Unfinished Basement
- Basement Fills Entire Space Under The House
- Sump Pump
Eco-Friendly Details
- Green Energy Generation
Outdoor Features
- Deck
- Exterior Lighting
Schools
- Bethke Elementary School
- Preston Middle School
- Fossil Ridge High School
Utilities
- Forced Air Heating and Cooling System
- High Speed Internet
- Satellite Dish
- Cable TV Available
Listing and Financial Details
- Assessor Parcel Number R1654781
Community Details
Overview
- Association fees include common amenities
- Timnath Ranch Subdivision
Amenities
- Clubhouse
Recreation
- Community Playground
- Fitness Center
- Community Pool
- Park
Ownership History
Purchase Details
Purchase Details
Home Financials for this Owner
Home Financials are based on the most recent Mortgage that was taken out on this home.Purchase Details
Home Financials for this Owner
Home Financials are based on the most recent Mortgage that was taken out on this home.Similar Homes in Timnath, CO
Home Values in the Area
Average Home Value in this Area
Purchase History
| Date | Type | Sale Price | Title Company |
|---|---|---|---|
| Quit Claim Deed | -- | None Listed On Document | |
| Warranty Deed | $526,000 | Guaranteed Title Group Llc | |
| Special Warranty Deed | $435,896 | None Available |
Mortgage History
| Date | Status | Loan Amount | Loan Type |
|---|---|---|---|
| Previous Owner | $326,000 | New Conventional | |
| Previous Owner | $414,100 | New Conventional |
Property History
| Date | Event | Price | Change | Sq Ft Price |
|---|---|---|---|---|
| 02/17/2022 02/17/22 | Off Market | $526,000 | -- | -- |
| 11/19/2020 11/19/20 | Sold | $526,000 | +0.2% | $127 / Sq Ft |
| 10/09/2020 10/09/20 | For Sale | $525,000 | +20.4% | $127 / Sq Ft |
| 01/28/2019 01/28/19 | Off Market | $435,896 | -- | -- |
| 07/10/2015 07/10/15 | Sold | $435,896 | -2.2% | $107 / Sq Ft |
| 04/24/2015 04/24/15 | Pending | -- | -- | -- |
| 04/06/2015 04/06/15 | For Sale | $445,896 | -- | $110 / Sq Ft |
Tax History Compared to Growth
Tax History
| Year | Tax Paid | Tax Assessment Tax Assessment Total Assessment is a certain percentage of the fair market value that is determined by local assessors to be the total taxable value of land and additions on the property. | Land | Improvement |
|---|---|---|---|---|
| 2025 | $6,343 | $46,766 | $11,511 | $35,255 |
| 2024 | $6,145 | $46,766 | $11,511 | $35,255 |
| 2022 | $5,308 | $37,093 | $7,993 | $29,100 |
| 2021 | $5,390 | $38,160 | $8,223 | $29,937 |
| 2020 | $5,333 | $37,538 | $7,751 | $29,787 |
| 2019 | $5,794 | $40,670 | $7,751 | $32,919 |
| 2018 | $4,793 | $35,344 | $8,294 | $27,050 |
| 2017 | $4,783 | $35,344 | $8,294 | $27,050 |
| 2016 | $4,714 | $34,721 | $5,890 | $28,831 |
| 2015 | $2,113 | $15,630 | $15,630 | $0 |
| 2014 | -- | $10 | $10 | $0 |
Agents Affiliated with this Home
-
Nicole Huntsman

Seller's Agent in 2020
Nicole Huntsman
Group Harmony
(970) 402-0221
4 in this area
83 Total Sales
-
Keith Huntsman

Seller Co-Listing Agent in 2020
Keith Huntsman
Group Harmony
(970) 227-2779
3 in this area
43 Total Sales
-
N
Buyer's Agent in 2020
Non-IRES Agent
CO_IRES
-
K
Seller's Agent in 2015
Kerrie Young
Meritage Homes Kerrie Haley
Map
Source: IRES MLS
MLS Number: 926201
APN: 86121-64-004
- 6820 Rainier Rd
- 6748 Rainier Rd
- 5865 Quarry St
- 6747 Grainery Rd
- 6816 Covenant Ct
- 6792 Covenant Ct
- 6492 Rich Land Ave
- 5536 Long Dr
- 5894 Graphite St
- 5622 Foxfire St
- 6604 Neota Creek Ct
- 6117 Gold Dust Rd
- 6364 Cloudburst Ave
- 5355 Brookline Dr
- 6420 Tuxedo Park Rd
- 6504 Zimmerman Lake Rd
- 5317 School House Dr
- 5267 School House Dr
- 5279 Long Dr
- 6826 School House Dr Unit 203
