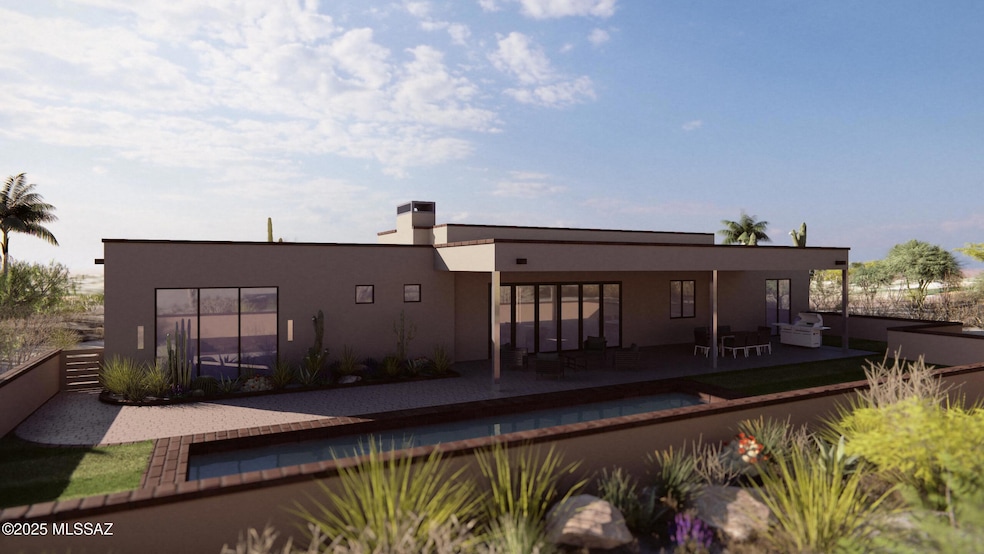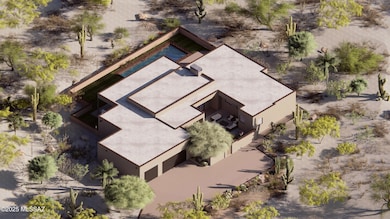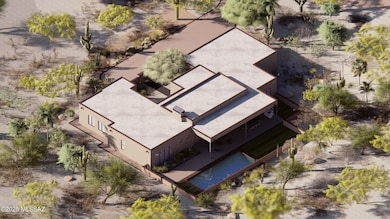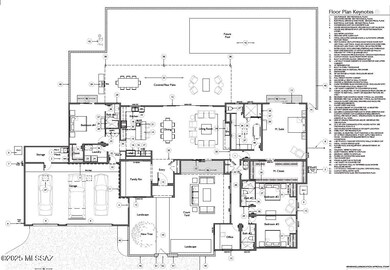
5950 N Piedra Seca Catalina Foothills, AZ 85718
Estimated payment $11,756/month
Highlights
- New Construction
- 1.96 Acre Lot
- Maid or Guest Quarters
- Manzanita School Rated A
- Mountain View
- Contemporary Architecture
About This Home
Welcome to your dream home in the heart of Tucson's prestigious Catalina Foothills. This brand-new 4 bedroom, 4 bathroom custom residence offers contemporary elegance, thoughtful design, and panoramic mountain views that will take your breath away.Situated on a spacious lot, this home seamlessly blends indoor comfort with outdoor living. Step inside to find soaring ceilings, expansive windows that flood the space with natural light, and an open-concept floor plan ideal for both entertaining and everyday living. Every detail has been carefully curated with high-end finishes, from the custom cabinetry and designer lighting to the premium tilework and fixtures throughout.
Home Details
Home Type
- Single Family
Est. Annual Taxes
- $3,091
Year Built
- Built in 2025 | New Construction
Lot Details
- 1.96 Acre Lot
- Lot Dimensions are 250x280x130x410x160
- Masonry wall
- Block Wall Fence
- Native Plants
- Paved or Partially Paved Lot
- Landscaped with Trees
- Back and Front Yard
- Property is zoned Pima County - CR1
Home Design
- Contemporary Architecture
- Frame With Stucco
- Built-Up Roof
Interior Spaces
- 3,541 Sq Ft Home
- 1-Story Property
- Entertainment System
- Built In Speakers
- Ceiling Fan
- Skylights
- Gas Fireplace
- Great Room with Fireplace
- Family Room Off Kitchen
- Dining Area
- Home Office
- Storage Room
- Mountain Views
Kitchen
- Convection Oven
- Electric Oven
- Plumbed For Gas In Kitchen
- Gas Cooktop
- Recirculated Exhaust Fan
- ENERGY STAR Qualified Freezer
- ENERGY STAR Qualified Refrigerator
- Freezer
- ENERGY STAR Qualified Dishwasher
- Granite Countertops
Flooring
- Pavers
- Ceramic Tile
Bedrooms and Bathrooms
- 4 Bedrooms
- Split Bedroom Floorplan
- Maid or Guest Quarters
- 4 Full Bathrooms
- Dual Flush Toilets
- Dual Vanity Sinks in Primary Bathroom
- Soaking Tub
- Bathtub with Shower
- Exhaust Fan In Bathroom
Laundry
- ENERGY STAR Qualified Dryer
- ENERGY STAR Qualified Washer
Home Security
- Prewired Security
- Fire and Smoke Detector
Parking
- 3 Car Garage
- Extra Deep Garage
- Garage Door Opener
- Paver Block
Accessible Home Design
- Roll-in Shower
- Accessible Hallway
- Doors are 32 inches wide or more
- No Interior Steps
- Level Entry For Accessibility
Eco-Friendly Details
- North or South Exposure
Outdoor Features
- Courtyard
- Covered patio or porch
- Built-In Barbecue
Schools
- Manzanita Elementary School
- Orange Grove Middle School
- Catalina Fthls High School
Utilities
- Forced Air Zoned Heating and Cooling System
- ENERGY STAR Qualified Air Conditioning
- Heating System Uses Natural Gas
- Natural Gas Water Heater
- Water Purifier
- Water Softener
- High Speed Internet
- Cable TV Available
Community Details
- Property has a Home Owners Association
- Built by Arizona Concrete Fra
- Catalina Foothills Estates No. 5 Subdivision
- The community has rules related to deed restrictions
Listing and Financial Details
- Builder Warranty
Map
Home Values in the Area
Average Home Value in this Area
Tax History
| Year | Tax Paid | Tax Assessment Tax Assessment Total Assessment is a certain percentage of the fair market value that is determined by local assessors to be the total taxable value of land and additions on the property. | Land | Improvement |
|---|---|---|---|---|
| 2024 | $3,091 | $27,262 | -- | -- |
| 2023 | $2,997 | $25,964 | $0 | $0 |
| 2022 | $2,879 | $24,728 | $0 | $0 |
| 2021 | $2,902 | $23,100 | $0 | $0 |
| 2020 | $2,982 | $23,100 | $0 | $0 |
| 2019 | $2,915 | $23,100 | $0 | $0 |
| 2018 | $3,034 | $33,750 | $0 | $0 |
| 2017 | $4,643 | $33,750 | $0 | $0 |
| 2016 | $4,704 | $33,750 | $0 | $0 |
| 2015 | $4,689 | $36,000 | $0 | $0 |
Property History
| Date | Event | Price | Change | Sq Ft Price |
|---|---|---|---|---|
| 06/10/2025 06/10/25 | For Sale | $2,100,000 | -- | $593 / Sq Ft |
Purchase History
| Date | Type | Sale Price | Title Company |
|---|---|---|---|
| Warranty Deed | $388,340 | Fidelity National Title Agency | |
| Warranty Deed | $375,000 | Fidelity National Title | |
| Cash Sale Deed | $360,000 | Ticor | |
| Quit Claim Deed | -- | -- | |
| Quit Claim Deed | -- | -- | |
| Interfamily Deed Transfer | -- | -- | |
| Interfamily Deed Transfer | -- | -- | |
| Warranty Deed | $325,000 | -- | |
| Warranty Deed | $325,000 | -- | |
| Cash Sale Deed | $175,000 | -- |
Mortgage History
| Date | Status | Loan Amount | Loan Type |
|---|---|---|---|
| Open | $363,340 | Seller Take Back |
Similar Homes in the area
Source: MLS of Southern Arizona
MLS Number: 22515837
APN: 108-10-0370
- 6060 N Piedra Seca
- 5920 N Campbell Ave
- 6015 N Camino Preciado
- 6314 N Via Lomas de Paloma
- 6321 N Via Lomas de Paloma
- 3451 E Corte Paloma Brava
- 6441 N Tierra de Las Catalinas Unit 55
- 6470 N Tierra de Las Catalinas Unit 98
- 6470 N Tierra de Las Catalinas Unit 97
- 6414 N Tierra de Las Catalinas Unit 31
- 6471 N Tierra de Las Catalinas Unit 71
- 6490 N Tierra de Las Catalinas Unit 94
- 6300 N Camino Miraval
- 6600 N Sutherland Ridge Place
- 6334 N Vuelta Tajo Unit 153
- 6651 N Campbell Ave Unit 286
- 6651 N Campbell Ave Unit 152
- 6651 N Campbell Ave Unit 133
- 6651 N Campbell Ave Unit 132
- 6651 N Campbell Ave Unit 146
- 3171 E Via Palomita
- 3259 E Corte Doce Palomas
- 6414 N Tierra de Las Catalinas Unit 29
- 6500 N Tierra de Las Catalinas
- 6651 N Campbell Ave Unit 181
- 6651 N Campbell Ave Unit 164
- 6651 N Campbell Ave Unit 141
- 6651 N Campbell Ave Unit 138
- 6651 N Campbell Ave Unit 211
- 6651 N Campbell Ave Unit 161
- 6651 N Campbell Ave Unit 210
- 6651 N Campbell Ave Unit 108
- 6651 N Campbell Ave Unit 224
- 6651 N Campbell Ave Unit 165
- 6651 N Campbell Ave Unit 234
- 6651 N Campbell Ave Unit 124
- 6651 N Campbell Ave Unit 150
- 6261 N Calle Del Venado
- 3750 E Via Palomita
- 6171 N Via de La Tortola



