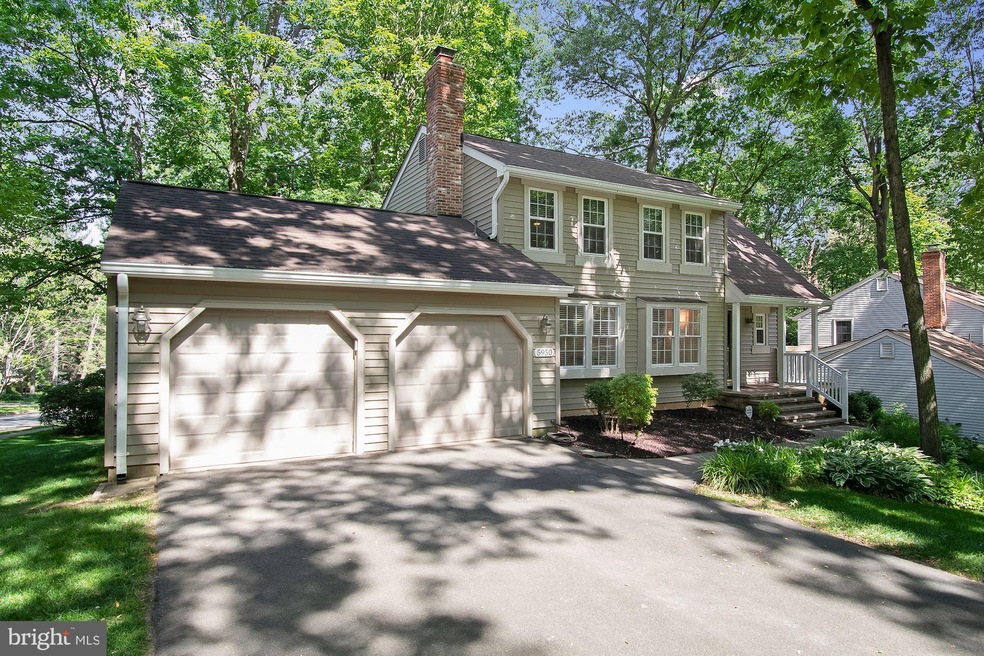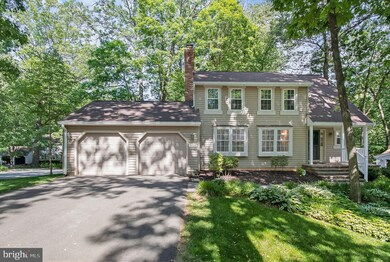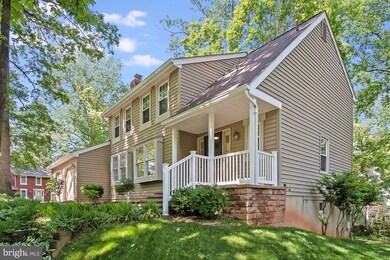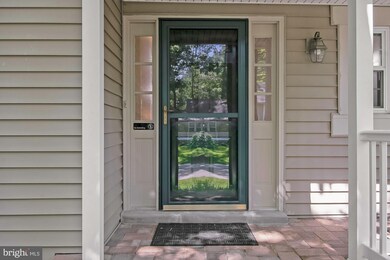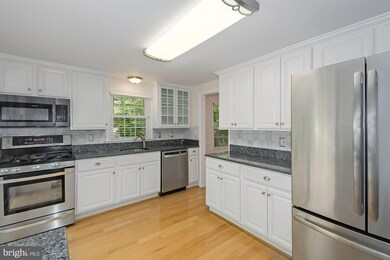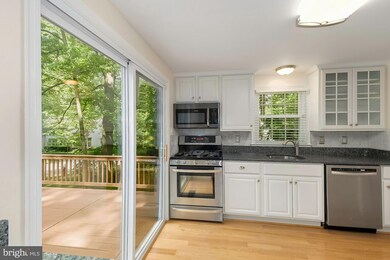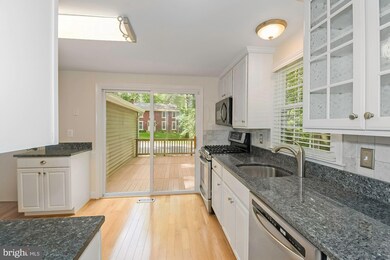
Highlights
- View of Trees or Woods
- Lake Privileges
- Clubhouse
- Terra Centre Elementary School Rated A-
- Community Lake
- Deck
About This Home
As of September 2022Welcome home to a well-maintained and updated single-family home with a two-car garage and ample driveway parking. This home is truly move-in ready and is located in a peaceful community that will serve the whole household. The Virginia Railway Express (VRE) is 1.6 miles away and Robinson Secondary School is just one of several schools in close proximity. The meticulous owners have already set you up for move-in day NEW PAINT throughout, NEW CARPET in the basement, new Microwave, new energy saving/LED lights and all new six-panel bi-fold closet doors throughout and that s just this year! In 2019 new GAS FURNACE, Full-Service A/C contract paid through April 2021 which is transferable to new owner, CEILING FANS on the 2nd floor, updated Fireplace Gas Logs and Mantle and all switches and plugs have been replaced throughout the house. All three full bathrooms were remodeled in 2018. In addition the outside was prepared for years of secure living with a NEW ROOF in 2017, new 6-inch GUTTERS, and Vented Soffits. Recent past improvements include a 50-gallon gas water heater, GE French Door refrigerator/freezer, hardwood floors on the main level, new garage door openers, LG front-load HE washer/dryer with pedestals and blinds in every window. The basement is project ready where you will find a large space with a workbench, vise, and multiple storage shelves that all convey. In addition, there is a large attached outside storage shed.Then there s the neighborhood! Name your activity! Burke Centre has basketball and tennis courts; 1,700 acres with over 30 miles of walking/jogging/biking paths right outside the door; multiple ponds and lakes for fishing and relaxing in and around Burke Centre; and 5 community centers/club houses/pools (including the Burke Centre Swim Club). This vibrant community offers many, many activities, classes and clubs. Centrally located within minutes to Virginia Railway Express; accessible to Franconia-Springfield Metro (Blue and Yellow Lines to Pentagon and DC); Metro-Pentagon bus stops within walking distance; park-and-ride lots; Fairfax County Parkway and the I-95 mixing bowl. Grocery and department store shopping, health-care professionals/hospitals, veterinarians/animal hospitals, and restaurants are close to home. The Woods community offers all of the above privacy and getting back to nature at the end of each day on a spacious deck for entertaining and relaxation! Don t wait on this one!
Last Agent to Sell the Property
KW United License #0225036884 Listed on: 06/03/2020

Home Details
Home Type
- Single Family
Est. Annual Taxes
- $6,623
Year Built
- Built in 1978 | Remodeled in 2018
Lot Details
- 5,913 Sq Ft Lot
- West Facing Home
- No Through Street
- Partially Wooded Lot
- Backs to Trees or Woods
- Back and Side Yard
- Property is in excellent condition
- Property is zoned 370
HOA Fees
- $87 Monthly HOA Fees
Parking
- 2 Car Direct Access Garage
- 2 Driveway Spaces
- Front Facing Garage
- Garage Door Opener
Property Views
- Woods
- Garden
Home Design
- Contemporary Architecture
- Frame Construction
- Architectural Shingle Roof
- Vinyl Siding
Interior Spaces
- Property has 3 Levels
- Traditional Floor Plan
- Chair Railings
- Ceiling Fan
- Recessed Lighting
- Stone Fireplace
- Fireplace Mantel
- Gas Fireplace
- Double Pane Windows
- Replacement Windows
- Bay Window
- Sliding Windows
- Window Screens
- Sliding Doors
- Six Panel Doors
- Family Room Off Kitchen
- Living Room
- Formal Dining Room
- Den
- Recreation Room
- Workshop
- Attic
Kitchen
- Country Kitchen
- Gas Oven or Range
- Built-In Microwave
- Ice Maker
- Dishwasher
- Upgraded Countertops
- Disposal
Flooring
- Wood
- Carpet
- Concrete
Bedrooms and Bathrooms
- 4 Bedrooms
- En-Suite Primary Bedroom
- En-Suite Bathroom
- Walk-In Closet
- Bathtub with Shower
- Walk-in Shower
Laundry
- Laundry Room
- Electric Front Loading Dryer
- Front Loading Washer
Basement
- English Basement
- Interior and Exterior Basement Entry
- Laundry in Basement
- Basement Windows
Home Security
- Storm Doors
- Flood Lights
Outdoor Features
- Lake Privileges
- Deck
- Outdoor Storage
- Porch
Location
- Suburban Location
Schools
- Terra Centre Elementary School
- Robinson Secondary Middle School
- Robinson Secondary High School
Utilities
- Forced Air Heating and Cooling System
- Vented Exhaust Fan
- Underground Utilities
- 200+ Amp Service
- Natural Gas Water Heater
- Fiber Optics Available
- Phone Available
- Cable TV Available
Listing and Financial Details
- Tax Lot 97
- Assessor Parcel Number 0783 13 0097
Community Details
Overview
- Association fees include common area maintenance, management, pool(s), recreation facility, reserve funds, snow removal
- Burke Centre Conservancy HOA, Phone Number (703) 978-2928
- Burke Centre Conservancy Subdivision
- Community Lake
Amenities
- Picnic Area
- Common Area
- Clubhouse
- Community Center
- Party Room
Recreation
- Tennis Courts
- Community Basketball Court
- Community Playground
- Community Pool
- Recreational Area
- Jogging Path
- Bike Trail
Ownership History
Purchase Details
Home Financials for this Owner
Home Financials are based on the most recent Mortgage that was taken out on this home.Purchase Details
Home Financials for this Owner
Home Financials are based on the most recent Mortgage that was taken out on this home.Purchase Details
Home Financials for this Owner
Home Financials are based on the most recent Mortgage that was taken out on this home.Purchase Details
Similar Homes in Burke, VA
Home Values in the Area
Average Home Value in this Area
Purchase History
| Date | Type | Sale Price | Title Company |
|---|---|---|---|
| Deed | $875,000 | Commonwealth Land Title | |
| Deed | $684,050 | Hazelwood Title & Escrow Inc | |
| Warranty Deed | $535,000 | -- | |
| Trustee Deed | $216,800 | -- |
Mortgage History
| Date | Status | Loan Amount | Loan Type |
|---|---|---|---|
| Previous Owner | $682,330 | VA | |
| Previous Owner | $684,050 | VA | |
| Previous Owner | $552,650 | VA |
Property History
| Date | Event | Price | Change | Sq Ft Price |
|---|---|---|---|---|
| 09/30/2022 09/30/22 | Sold | $875,000 | 0.0% | $369 / Sq Ft |
| 09/12/2022 09/12/22 | Pending | -- | -- | -- |
| 09/10/2022 09/10/22 | For Sale | $875,000 | +27.9% | $369 / Sq Ft |
| 06/25/2020 06/25/20 | Sold | $684,050 | +2.9% | $283 / Sq Ft |
| 06/08/2020 06/08/20 | Pending | -- | -- | -- |
| 06/03/2020 06/03/20 | For Sale | $664,700 | +24.2% | $275 / Sq Ft |
| 12/26/2012 12/26/12 | Sold | $535,000 | 0.0% | $303 / Sq Ft |
| 11/24/2012 11/24/12 | Pending | -- | -- | -- |
| 11/17/2012 11/17/12 | For Sale | $535,000 | -- | $303 / Sq Ft |
Tax History Compared to Growth
Tax History
| Year | Tax Paid | Tax Assessment Tax Assessment Total Assessment is a certain percentage of the fair market value that is determined by local assessors to be the total taxable value of land and additions on the property. | Land | Improvement |
|---|---|---|---|---|
| 2024 | $9,554 | $824,700 | $288,000 | $536,700 |
| 2023 | $9,299 | $824,050 | $288,000 | $536,050 |
| 2022 | $8,114 | $709,600 | $273,000 | $436,600 |
| 2021 | $0 | $619,470 | $233,000 | $386,470 |
| 2020 | $6,923 | $584,940 | $233,000 | $351,940 |
| 2019 | $6,624 | $559,690 | $213,000 | $346,690 |
| 2018 | $6,436 | $559,690 | $213,000 | $346,690 |
| 2017 | $6,498 | $559,690 | $213,000 | $346,690 |
| 2016 | $6,425 | $554,580 | $213,000 | $341,580 |
| 2015 | $6,189 | $554,580 | $213,000 | $341,580 |
| 2014 | $5,766 | $517,820 | $197,000 | $320,820 |
Agents Affiliated with this Home
-
Bill Scott

Seller's Agent in 2022
Bill Scott
Yeonas & Shafran Real Estate, LLC
(732) 832-1225
1 in this area
62 Total Sales
-
Jodie Burns

Buyer's Agent in 2022
Jodie Burns
McEnearney Associates
(571) 228-5790
1 in this area
50 Total Sales
-
Anthony Carr, Realtor

Seller's Agent in 2020
Anthony Carr, Realtor
KW United
(703) 819-9800
2 in this area
48 Total Sales
-
Cathy Kane

Buyer's Agent in 2020
Cathy Kane
Century 21 New Millennium
(703) 868-1976
3 in this area
186 Total Sales
-
J
Seller's Agent in 2012
Judith Gray
Century 21 New Millennium
-
Kathy Showker

Seller Co-Listing Agent in 2012
Kathy Showker
Century 21 Redwood Realty
(202) 255-4064
25 Total Sales
Map
Source: Bright MLS
MLS Number: VAFX1132426
APN: 0783-13-0097
- 5938 New England Woods Dr
- 9956 Hemlock Woods Ln
- 10025 Chestnut Wood Ln
- 5907 Wood Sorrels Ct
- 9814 Natick Rd
- 10110 Sassafras Woods Ct
- 10238 Sassafras Woods Ct
- 5718 Wooden Hawk Ln
- 10024 Park Woods Ln
- 10164 Sassafras Woods Ct
- 6018 Lincolnwood Ct
- 6143 Windward Dr
- 5730 Walnut Wood Ln
- 12205 Wye Oak Commons Cir
- 5976 Annaberg Place Unit 168
- 9923 Whitewater Dr
- 10230 Faire Commons Ct
- 10310 Bridgetown Place Unit 56
- 5524 Lakewhite Ct
- 10320 Luria Commons Ct Unit 3H
