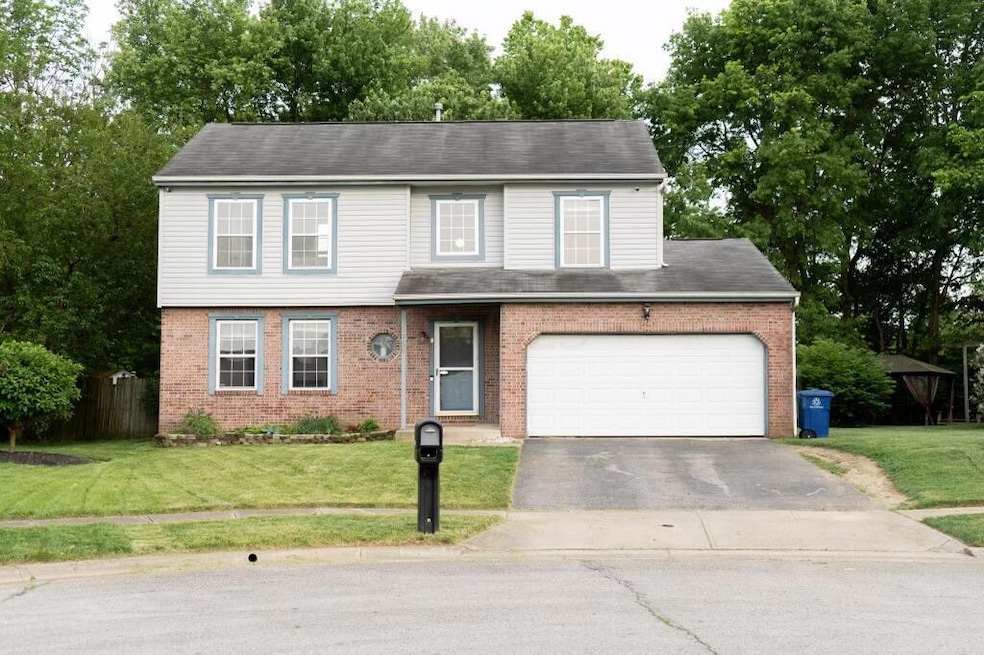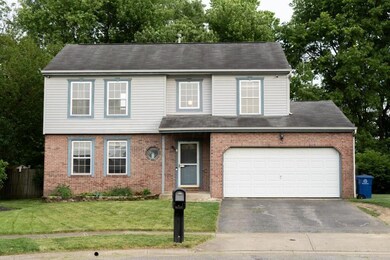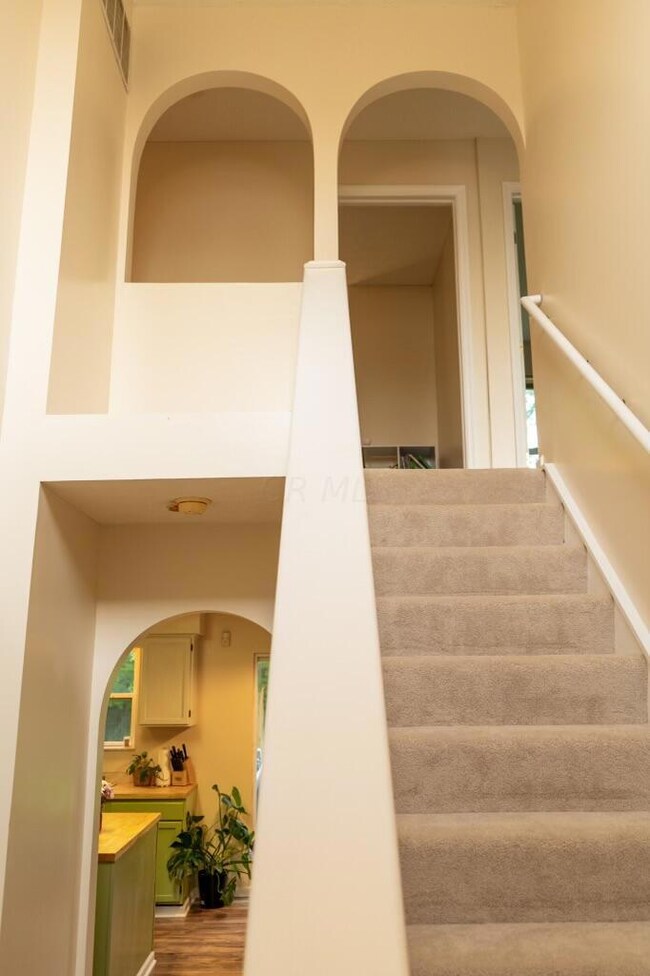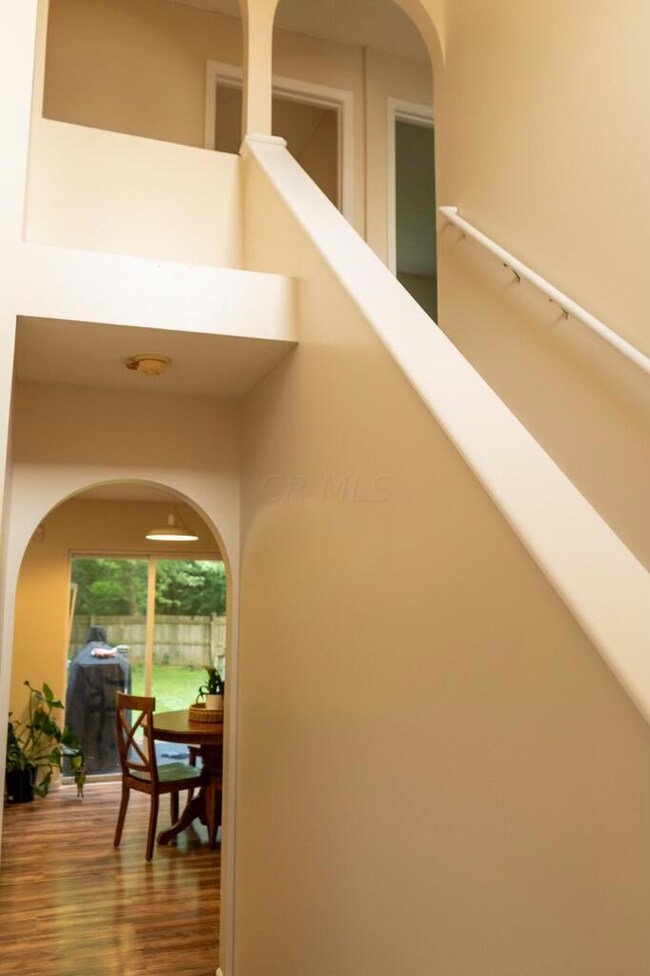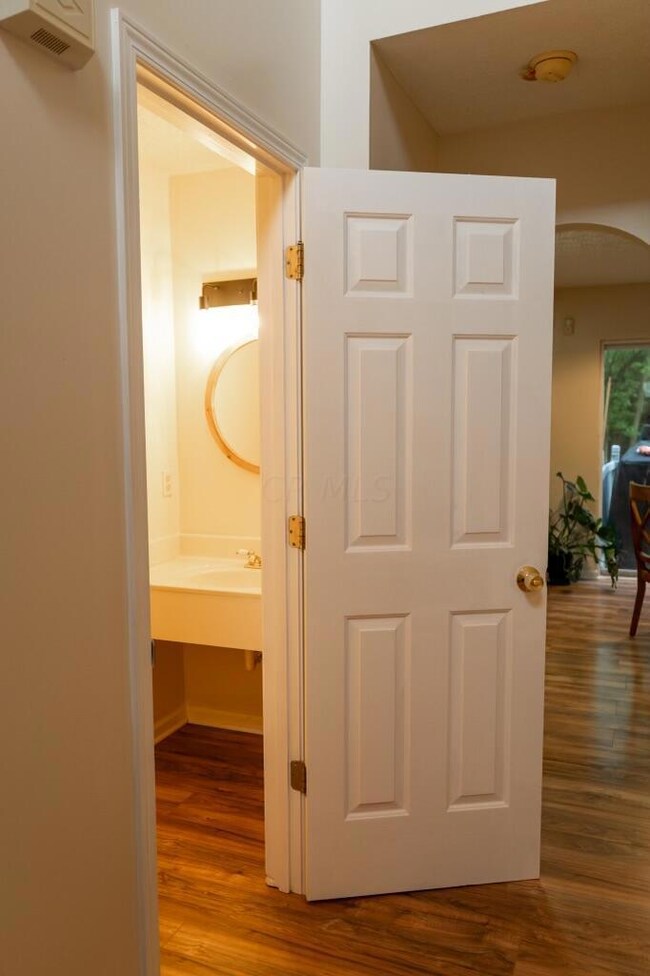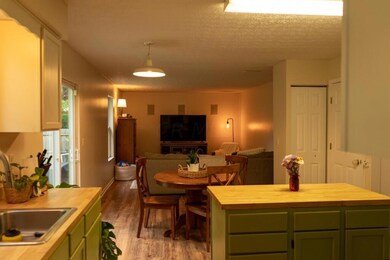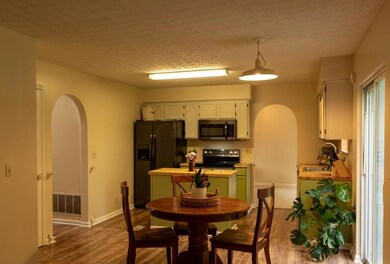
5950 Winshire Dr Canal Winchester, OH 43110
East Columbus-White Ash NeighborhoodHighlights
- Deck
- Cul-De-Sac
- Patio
- Fenced Yard
- 2 Car Attached Garage
- Park
About This Home
As of July 2024Qualifies for $15k grant thru Park National Bank! Home boasts a series of recent updates, including brand new carpet, laminate flooring, and fresh paint throughout. The 2023 upgrades include: a new A/C and furnace, dishwasher, garage door opener, kitchen faucet, and butcher block countertops. Positioned on a corner lot at the edge of the neighborhood, this home offers a private & spacious fenced backyard enveloped by mature trees. The first floor welcomes you with a stunning two-story entryway, leading to an open-concept kitchen/living space, as well as separate formal living and dining rooms. The main bedroom showcases two large walk-in closets and an ensuite bathroom including a large garden tub! Schedule a showing today! Home is owned by the agent
Last Agent to Sell the Property
Keller Williams Greater Cols License #2023005544 Listed on: 05/10/2024

Home Details
Home Type
- Single Family
Est. Annual Taxes
- $4,746
Year Built
- Built in 1999
Lot Details
- 10,454 Sq Ft Lot
- Cul-De-Sac
- Fenced Yard
Parking
- 2 Car Attached Garage
Home Design
- Block Foundation
- Vinyl Siding
Interior Spaces
- 1,896 Sq Ft Home
- 2-Story Property
- Insulated Windows
- Family Room
- Basement
- Recreation or Family Area in Basement
Kitchen
- Electric Range
- <<microwave>>
- Dishwasher
Flooring
- Carpet
- Laminate
Bedrooms and Bathrooms
- 4 Bedrooms
Outdoor Features
- Deck
- Patio
- Outbuilding
Utilities
- Forced Air Heating and Cooling System
- Heating System Uses Gas
Community Details
- Park
Listing and Financial Details
- Assessor Parcel Number 490-234783
Ownership History
Purchase Details
Home Financials for this Owner
Home Financials are based on the most recent Mortgage that was taken out on this home.Purchase Details
Home Financials for this Owner
Home Financials are based on the most recent Mortgage that was taken out on this home.Purchase Details
Similar Homes in Canal Winchester, OH
Home Values in the Area
Average Home Value in this Area
Purchase History
| Date | Type | Sale Price | Title Company |
|---|---|---|---|
| Warranty Deed | $319,900 | Northwest Platinum Title Llc | |
| Survivorship Deed | $269,000 | Title First Agency Inc | |
| Warranty Deed | $129,000 | Chicago Title Commercial |
Mortgage History
| Date | Status | Loan Amount | Loan Type |
|---|---|---|---|
| Open | $260,398 | FHA | |
| Previous Owner | $275,187 | VA | |
| Previous Owner | $123,850 | New Conventional | |
| Previous Owner | $138,420 | Unknown | |
| Previous Owner | $137,700 | Credit Line Revolving | |
| Previous Owner | $134,100 | Unknown | |
| Previous Owner | $131,400 | Unknown |
Property History
| Date | Event | Price | Change | Sq Ft Price |
|---|---|---|---|---|
| 03/31/2025 03/31/25 | Off Market | $269,900 | -- | -- |
| 07/18/2024 07/18/24 | Sold | $319,900 | 0.0% | $169 / Sq Ft |
| 06/17/2024 06/17/24 | Price Changed | $319,900 | -1.3% | $169 / Sq Ft |
| 05/25/2024 05/25/24 | Price Changed | $324,000 | -3.0% | $171 / Sq Ft |
| 05/22/2024 05/22/24 | Price Changed | $334,000 | -1.5% | $176 / Sq Ft |
| 05/10/2024 05/10/24 | For Sale | $339,000 | +25.6% | $179 / Sq Ft |
| 07/16/2021 07/16/21 | Sold | $269,900 | +0.3% | $142 / Sq Ft |
| 06/26/2021 06/26/21 | For Sale | $269,000 | -- | $142 / Sq Ft |
Tax History Compared to Growth
Tax History
| Year | Tax Paid | Tax Assessment Tax Assessment Total Assessment is a certain percentage of the fair market value that is determined by local assessors to be the total taxable value of land and additions on the property. | Land | Improvement |
|---|---|---|---|---|
| 2024 | $4,775 | $98,880 | $24,430 | $74,450 |
| 2023 | $4,746 | $98,875 | $24,430 | $74,445 |
| 2022 | $3,497 | $64,160 | $13,130 | $51,030 |
| 2021 | $3,537 | $64,160 | $13,130 | $51,030 |
| 2020 | $3,523 | $64,160 | $13,130 | $51,030 |
| 2019 | $3,271 | $51,100 | $10,500 | $40,600 |
| 2018 | $3,092 | $51,100 | $10,500 | $40,600 |
| 2017 | $3,092 | $51,100 | $10,500 | $40,600 |
| 2016 | $2,984 | $44,530 | $8,300 | $36,230 |
| 2015 | $2,995 | $44,530 | $8,300 | $36,230 |
| 2014 | $2,994 | $44,530 | $8,300 | $36,230 |
| 2013 | $1,561 | $46,830 | $8,715 | $38,115 |
Agents Affiliated with this Home
-
Malorie Maddix
M
Seller's Agent in 2024
Malorie Maddix
Keller Williams Greater Cols
(614) 314-6438
1 in this area
6 Total Sales
-
Shannon Cook

Buyer's Agent in 2024
Shannon Cook
RE/MAX
(614) 364-3930
1 in this area
84 Total Sales
-
Tammy Gordon

Seller's Agent in 2021
Tammy Gordon
Keller Williams Greater Cols
(740) 215-4542
4 in this area
156 Total Sales
Map
Source: Columbus and Central Ohio Regional MLS
MLS Number: 224014635
APN: 490-234783
- 6803 Alex Dr
- 6802 Kristins Cove Ln
- 6793 Fallon Ln
- 5812 Winshire Dr
- 5683 Levi Kramer Blvd
- 6786 Warriner Way
- 5733 Canal Bridge Dr
- 6678 Winbarr Way
- 0 Lehman Rd Unit 225021076
- 6572 Winbarr Way
- 6560 Winbarr Way
- 7029 Selva Trail Dr
- 7045 Selva Trail Dr
- 7038 Selva Trail Dr
- 7074 Selva Trail Dr
- 7047 Royalton Ridge Ave
- 6608 Lakeview Cir Unit 6608
- 5393 Blanchard Dr
- 6741 Cherry Bend
- 359 W Waterloo St
