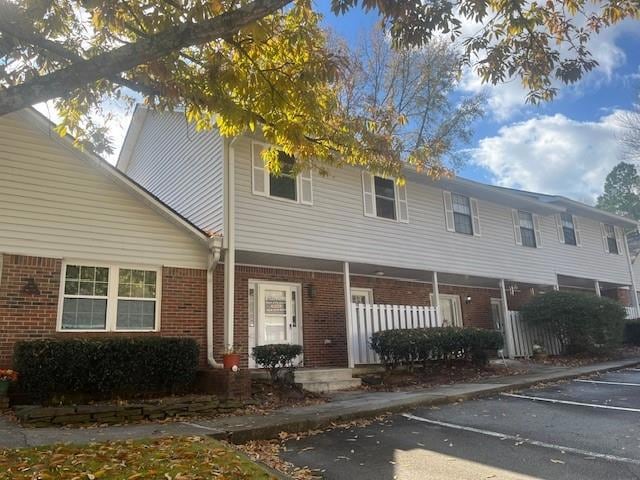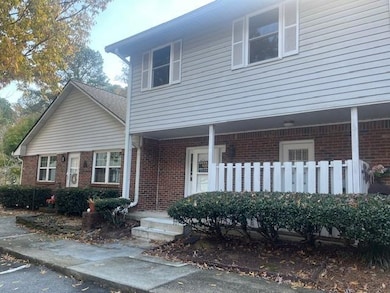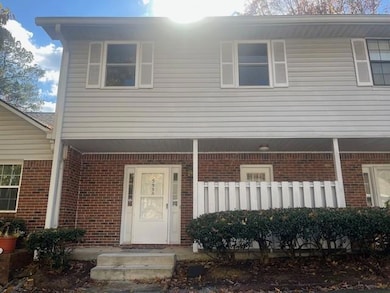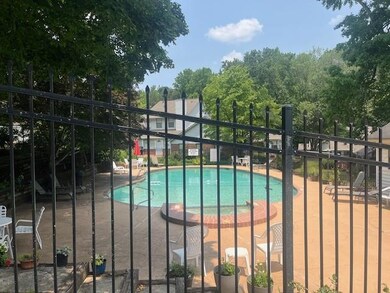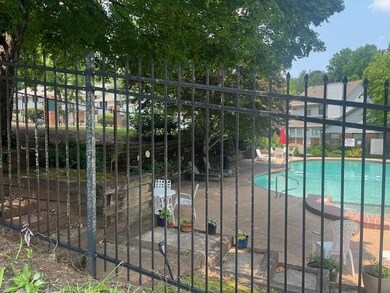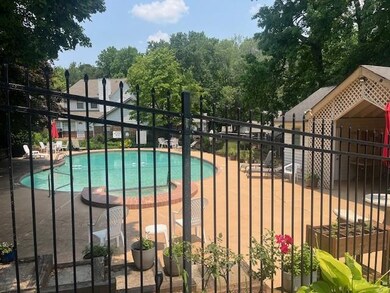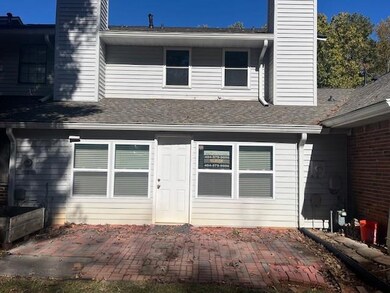5950 Wintergreen Rd Norcross, GA 30093
Estimated payment $1,789/month
Highlights
- Vaulted Ceiling
- Oversized primary bedroom
- Neighborhood Views
- McClure Health Science High School Rated A-
- Sun or Florida Room
- Community Pool
About This Home
Convenience Galore! Just under 2 miles to I-85/Jimmy Carter Blvd. One of the largest units in the community, and steps away from the pool. All luxury vinyl plank flooring and tile. Kitchen has stainless appliances, granite countertops, and breakfast bar to family room. Upstairs Attic Fan for wonderful ventilation, and attic storage, as well. Covered, rocking chair front porch with two entrances, and garden hose connection. Gorgeous Sunroom with large closet, opens out onto a Brick Paver patio. Oversized Master Bedroom with double walk-in closets. Two nice sized secondary bedrooms have walk-in closets, as well, and updated baths. All new Power Symphony windows with Zen Glass and heat shield. Fresh Interior Paint. New Roof, courtesy of the HOA, Summer 2023. Exterior Maintenance is covered by the HOA. Renting of Units is permitted, but currently at capacity. A waiting list is necessary. The condo association has FHA Spot approval available, and have applied for HUD approval for unlimited FHA loans in the community. No Rottweilers or Pit Bulls allowed in the neighborhood, and only 2 pets per household, per the insurance requirements. Property is eligible for a program through United Bank Mortgage - 100% financing with NO PMI - Conventional 30 yr fixed at 4.99% and 7 yr ARM at 3.99% - no points! Credit scores as low as 680. Max DTI - 50%, with 3% seller subsidy allowed (contribution to closing costs).
Townhouse Details
Home Type
- Townhome
Est. Annual Taxes
- $2,310
Year Built
- Built in 1985
Lot Details
- 1,742 Sq Ft Lot
- Two or More Common Walls
- Private Entrance
- Back Yard
HOA Fees
- $329 Monthly HOA Fees
Home Design
- Brick Exterior Construction
- Slab Foundation
- Composition Roof
- Vinyl Siding
Interior Spaces
- 1,764 Sq Ft Home
- 2-Story Property
- Crown Molding
- Vaulted Ceiling
- Ceiling Fan
- Fireplace With Glass Doors
- Fireplace With Gas Starter
- Brick Fireplace
- Double Pane Windows
- ENERGY STAR Qualified Windows
- Entrance Foyer
- Family Room with Fireplace
- Sun or Florida Room
- Luxury Vinyl Tile Flooring
- Neighborhood Views
Kitchen
- Breakfast Bar
- Gas Range
- Range Hood
- Microwave
- Dishwasher
- White Kitchen Cabinets
Bedrooms and Bathrooms
- 3 Bedrooms
- Oversized primary bedroom
- Dual Closets
- Walk-In Closet
- Bathtub and Shower Combination in Primary Bathroom
Laundry
- Laundry Room
- Laundry on main level
- Laundry in Kitchen
- Electric Dryer Hookup
Home Security
Parking
- 2 Parking Spaces
- Parking Lot
- Deeded Parking
- Assigned Parking
Outdoor Features
- Covered Patio or Porch
- Exterior Lighting
Location
- Property is near shops
Schools
- Rockbridge - Gwinnett Elementary School
- Lilburn Middle School
- Meadowcreek High School
Utilities
- Central Heating and Cooling System
- Heat Pump System
- Underground Utilities
- 110 Volts
- High Speed Internet
- Phone Available
- Cable TV Available
Listing and Financial Details
- Assessor Parcel Number R6169F039
Community Details
Overview
- Georgia Community Mgmt Association
- Wintergreen Subdivision
- Rental Restrictions
Recreation
- Community Pool
- Dog Park
Security
- Fire and Smoke Detector
Map
Home Values in the Area
Average Home Value in this Area
Tax History
| Year | Tax Paid | Tax Assessment Tax Assessment Total Assessment is a certain percentage of the fair market value that is determined by local assessors to be the total taxable value of land and additions on the property. | Land | Improvement |
|---|---|---|---|---|
| 2025 | $3,104 | $129,080 | $14,000 | $115,080 |
| 2024 | $2,769 | $106,800 | $14,000 | $92,800 |
| 2023 | $2,769 | $107,640 | $12,000 | $95,640 |
| 2022 | $2,019 | $70,000 | $8,000 | $62,000 |
| 2021 | $1,862 | $50,000 | $8,000 | $42,000 |
| 2020 | $2,172 | $58,200 | $6,600 | $51,600 |
| 2019 | $1,844 | $51,120 | $6,600 | $44,520 |
| 2018 | $1,392 | $38,000 | $6,600 | $31,400 |
| 2016 | $900 | $24,000 | $4,800 | $19,200 |
| 2015 | $858 | $22,520 | $4,000 | $18,520 |
| 2014 | $863 | $22,520 | $4,000 | $18,520 |
Property History
| Date | Event | Price | List to Sale | Price per Sq Ft | Prior Sale |
|---|---|---|---|---|---|
| 11/17/2025 11/17/25 | For Sale | $239,900 | +37.1% | $136 / Sq Ft | |
| 04/30/2021 04/30/21 | Sold | $175,000 | 0.0% | $99 / Sq Ft | View Prior Sale |
| 03/27/2021 03/27/21 | Pending | -- | -- | -- | |
| 03/09/2021 03/09/21 | For Sale | $175,000 | 0.0% | $99 / Sq Ft | |
| 03/04/2021 03/04/21 | Pending | -- | -- | -- | |
| 02/23/2021 02/23/21 | For Sale | $175,000 | +40.0% | $99 / Sq Ft | |
| 05/15/2020 05/15/20 | Sold | $125,000 | -7.4% | $71 / Sq Ft | View Prior Sale |
| 04/08/2020 04/08/20 | Pending | -- | -- | -- | |
| 03/20/2020 03/20/20 | Price Changed | $135,000 | -4.9% | $77 / Sq Ft | |
| 03/14/2020 03/14/20 | For Sale | $142,000 | +49.5% | $80 / Sq Ft | |
| 02/13/2017 02/13/17 | Sold | $95,000 | -4.0% | $54 / Sq Ft | View Prior Sale |
| 02/02/2017 02/02/17 | Pending | -- | -- | -- | |
| 01/31/2017 01/31/17 | For Sale | $99,000 | +65.0% | $56 / Sq Ft | |
| 07/23/2015 07/23/15 | Sold | $60,000 | +0.8% | $34 / Sq Ft | View Prior Sale |
| 06/26/2015 06/26/15 | Pending | -- | -- | -- | |
| 06/18/2015 06/18/15 | Price Changed | $59,500 | -20.6% | $34 / Sq Ft | |
| 06/09/2015 06/09/15 | For Sale | $74,900 | -- | $42 / Sq Ft |
Purchase History
| Date | Type | Sale Price | Title Company |
|---|---|---|---|
| Warranty Deed | $175,000 | -- | |
| Warranty Deed | $125,000 | -- | |
| Warranty Deed | $95,000 | -- | |
| Warranty Deed | $60,000 | -- | |
| Foreclosure Deed | $54,500 | -- | |
| Deed | $87,000 | -- | |
| Foreclosure Deed | $75,000 | -- | |
| Deed | $55,000 | -- |
Mortgage History
| Date | Status | Loan Amount | Loan Type |
|---|---|---|---|
| Open | $157,500 | New Conventional | |
| Previous Owner | $121,250 | New Conventional | |
| Previous Owner | $69,600 | New Conventional | |
| Closed | $0 | FHA |
Source: First Multiple Listing Service (FMLS)
MLS Number: 7682357
APN: 6-169F-039
- 5970 Wintergreen Rd
- 5979 Wintergreen Rd
- 6043 Wintergreen Rd Unit 4J2
- 1034 Redwood Dr
- 6090 Wintergreen Rd Unit 1A3
- 6090 Wintergreen Rd
- 903 Redwood Dr
- 6009 Mark Trail Unit 2
- 6118 Queen Anne Ct
- 988 Chippendale Ln
- 5952 Robin Hood Ln
- 1415 Commercial Ct
- 1002 Rockbridge Rd
- 1281 Rockfield Cir
- 6575 Story Cir
- 6341 Wedgeview Dr
- 5775 Dekalb Ln
- 903 Redwood Dr
- 6012 Meadowbrook Dr Unit Guest Quarter
- 6024 Old Town Place
- 5971 Robin Hood Ln
- 6322 Story Cir
- 1221 Rockfield Cir
- 3201 Sunrise Village Ln
- 963 Brooklyn Ct
- 1356 Bridgeson Ct
- 6359 Wedgeview Ct
- 967 Smoketree Dr Unit Basement apt.
- 6068 Tracy Valley Dr Unit 2
- 511 Pebble Creek Dr
- 6413 Wedgewood Trace
- 5695 Sugar Creek Ct
- 6499 Panasa Ct
- 6499 Panasa Ct
- 6168 S Norcross Tucker Rd
- 3600 Park Colony Dr
- 5720 Singlebriar Ct
