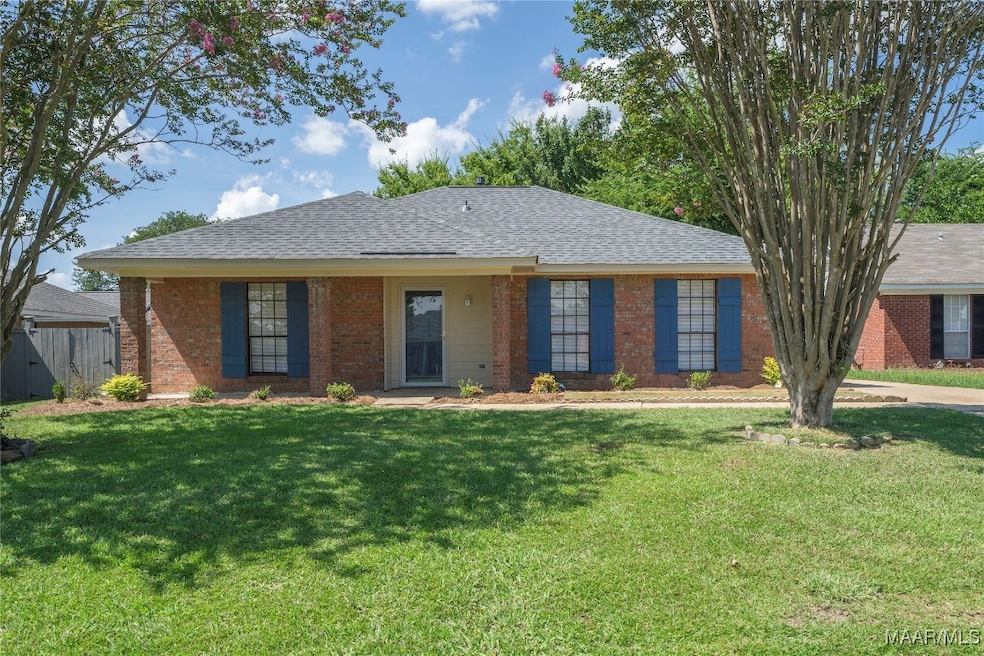5951 Brookline Ln Montgomery, AL 36116
Estimated payment $1,135/month
Highlights
- Mature Trees
- No HOA
- Double Vanity
- 1 Fireplace
- Cul-De-Sac
- Breakfast Bar
About This Home
Welcome to Fairfield!!! This home immediately catches your attention from the curb appeal! When walking up the driveway the well-maintained landscaping add texture to outside of home. Upon entering the foyer, the fresh paint and carpet swell immediately catch your attention. The spilt floorplan has Updated Master Suite boasting NEW PAINT, CARPET, and UPDATED Bathroom! The Great room/Living area has NEW Flooring that truly adds detail to home. Spend time in the kitchen? This particular property has you covered! The breakfast bar allows for extra seating for potential guests. NEW APPLIANCES, and beautiful GRANITE COUNTERTOPS add detail to this area! Do you plan on entertaining outside? Well, this fully fenced backyard offers you the privacy you desire. The patio allows you to let your imagination figure out best configuration for possible events! Wait its one more important new update the home has a BRAND-NEW ROOF! Come see this home it will sell fast!!!!!!!!!
Home Details
Home Type
- Single Family
Est. Annual Taxes
- $785
Year Built
- Built in 1992
Lot Details
- Lot Dimensions are 60 x 133
- Cul-De-Sac
- Privacy Fence
- Fenced
- Mature Trees
Home Design
- Brick Exterior Construction
- Slab Foundation
- Wood Siding
Interior Spaces
- 1,566 Sq Ft Home
- 1-Story Property
- 1 Fireplace
- Blinds
- Carpet
- Washer and Dryer Hookup
Kitchen
- Breakfast Bar
- Self-Cleaning Oven
- Electric Range
- Range Hood
- Plumbed For Ice Maker
- Dishwasher
- Disposal
Bedrooms and Bathrooms
- 3 Bedrooms
- Split Bedroom Floorplan
- 2 Full Bathrooms
- Double Vanity
- Garden Bath
Parking
- Parking Pad
- Driveway
Schools
- Brewbaker Primary Elementary School
- Brewbaker Middle School
- Jag High School
Utilities
- Central Heating and Cooling System
- Gas Water Heater
Additional Features
- Patio
- City Lot
Community Details
- No Home Owners Association
- Fairfield Subdivision
Listing and Financial Details
- Assessor Parcel Number 03-15-01-01-01-000-022000
Map
Home Values in the Area
Average Home Value in this Area
Tax History
| Year | Tax Paid | Tax Assessment Tax Assessment Total Assessment is a certain percentage of the fair market value that is determined by local assessors to be the total taxable value of land and additions on the property. | Land | Improvement |
|---|---|---|---|---|
| 2024 | $785 | $16,810 | $3,000 | $13,810 |
| 2023 | $785 | $15,070 | $3,000 | $12,070 |
| 2022 | $442 | $13,230 | $3,000 | $10,230 |
| 2021 | $401 | $12,100 | $0 | $0 |
| 2020 | $386 | $11,690 | $3,000 | $8,690 |
| 2019 | $377 | $11,440 | $3,000 | $8,440 |
| 2018 | $409 | $11,200 | $3,000 | $8,200 |
| 2017 | $393 | $23,780 | $6,000 | $17,780 |
| 2014 | $347 | $10,620 | $3,000 | $7,620 |
| 2013 | -- | $11,970 | $3,000 | $8,970 |
Property History
| Date | Event | Price | Change | Sq Ft Price |
|---|---|---|---|---|
| 08/04/2025 08/04/25 | Price Changed | $197,900 | -2.5% | $126 / Sq Ft |
| 07/23/2025 07/23/25 | For Sale | $202,900 | -- | $130 / Sq Ft |
Purchase History
| Date | Type | Sale Price | Title Company |
|---|---|---|---|
| Trustee Deed | $115,000 | None Listed On Document | |
| Warranty Deed | -- | None Available | |
| Corporate Deed | $97,150 | -- | |
| Foreclosure Deed | $103,644 | -- | |
| Warranty Deed | $95,500 | -- |
Mortgage History
| Date | Status | Loan Amount | Loan Type |
|---|---|---|---|
| Previous Owner | $126,000 | Unknown | |
| Previous Owner | $96,000 | Unknown | |
| Previous Owner | $92,150 | No Value Available | |
| Previous Owner | $92,500 | No Value Available |
Source: Montgomery Area Association of REALTORS®
MLS Number: 578428
APN: 15-01-01-1-000-022.000
- 5154 Chesapeake Pass
- 6485 Triston Way
- 4254 Abbotts Walk
- 6013 Cunningham Trail
- 2505 Hanloe Ct
- 6401 Guiness Dr
- 5876 Blevins Cir
- 6601 Firefly Ln
- 6514 Firefly Ln
- 6507 Firefly Ln
- 5643 Sienna Cir
- PLAN 1618 - ARIA at Taylor Lakes
- RHETT Plan at Taylor Lakes
- MIDLAND Plan at Taylor Lakes
- CAROL Plan at Taylor Lakes
- PIPER Plan at Taylor Lakes
- DESTIN Plan at Taylor Lakes
- 5907 Sanrock Terrace Dr
- 7379 Orange Blossom Way
- 6503 Firefly Ln
- 5050 Bell Rd
- 2737 W Aberdeen Dr
- 5906 Amberwood Dr
- 5927 Singleton St
- 100 Legends Dr
- 5021 Endell St
- 7721 Long Acre St
- 3762 Gas Light Curve Unit 3760
- 5800 Eagle Cir
- 4417 Bloomsbury St
- 2073 Edinburgh Dr
- 7701 Taylor Oaks Dr
- 2100 Station Ct
- 3364 Fountain Ln
- 4105 Saint Louis Rd
- 3201 Watchman Dr
- 3501 Reserve Cir
- 4124 Fitzpatrick Blvd
- 3114 Old Dobbin Rd
- 4604 Virginia Loop Rd







