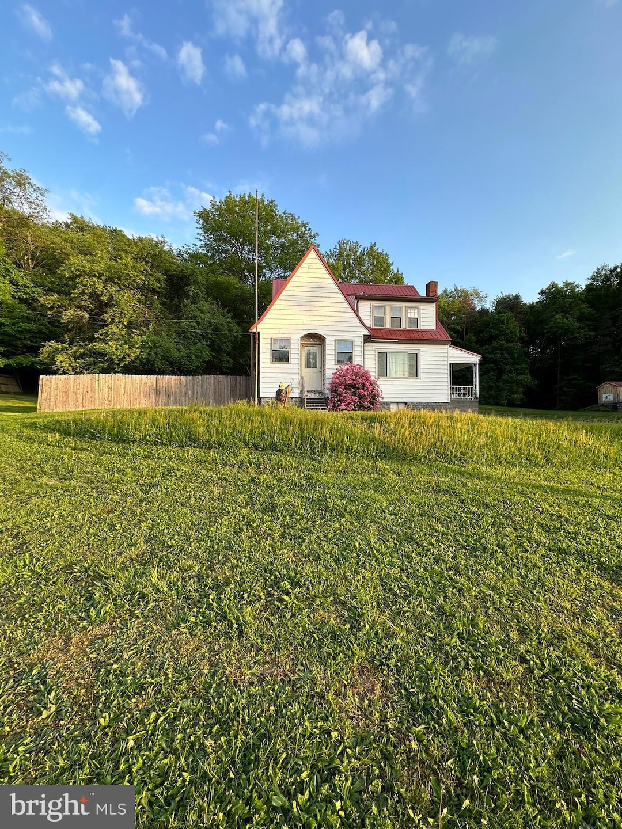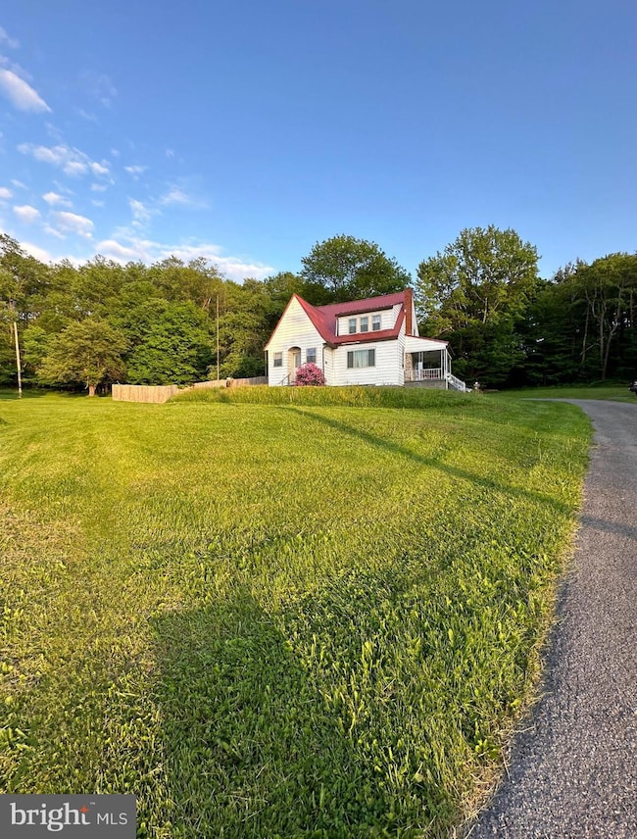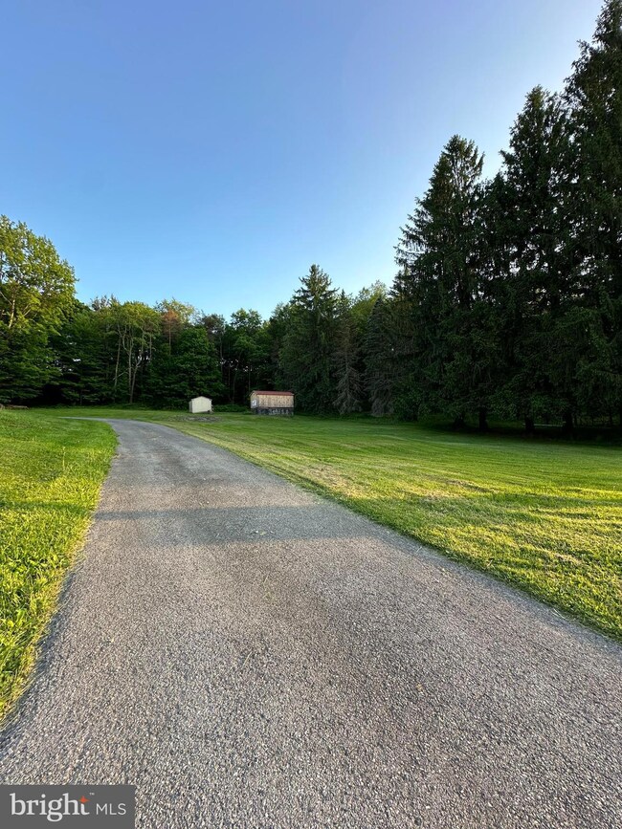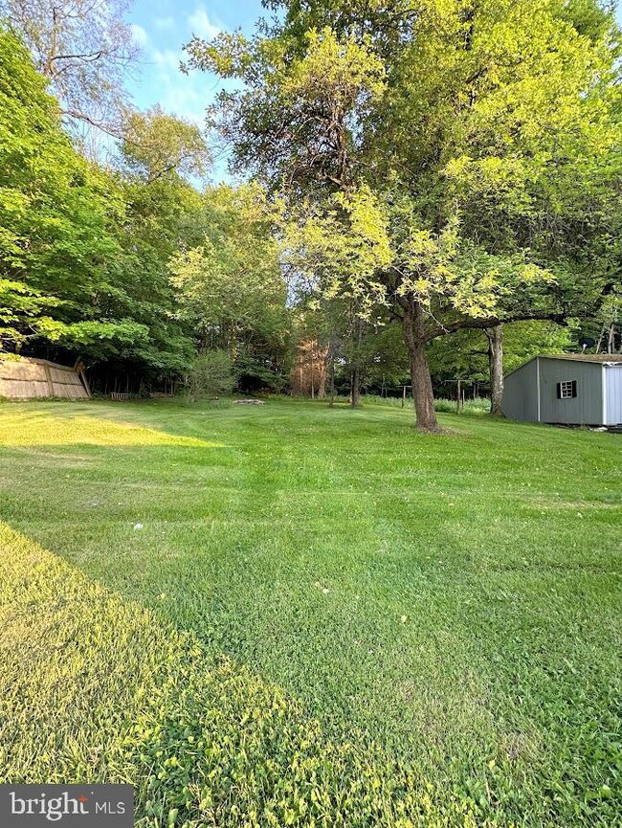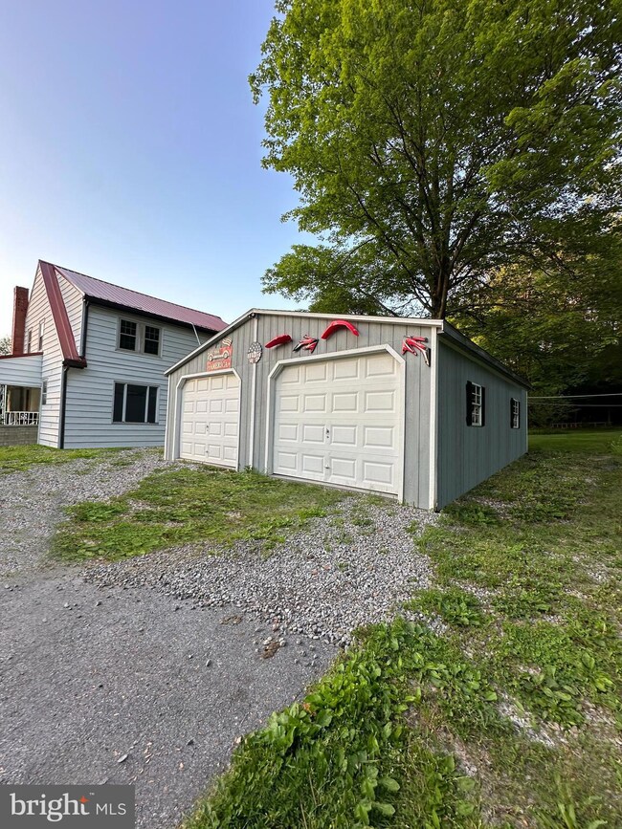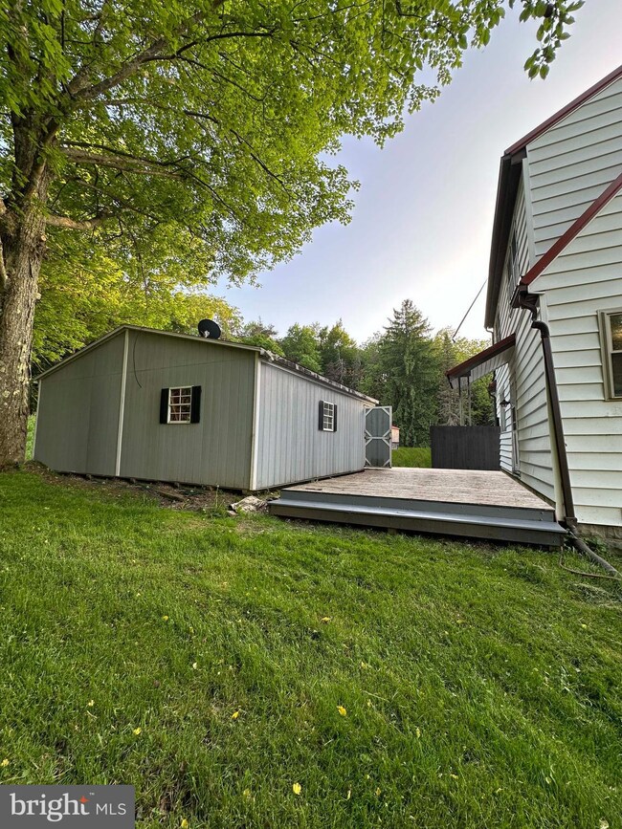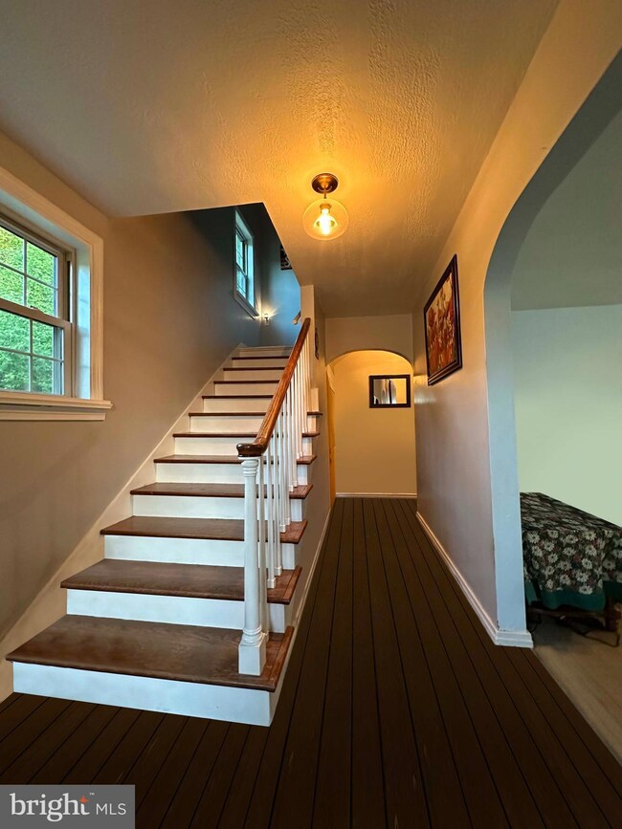
5951 Chestnut Grove Hwy Grampian, PA 16838
Highlights
- Mountain View
- Attic
- Upgraded Countertops
- Wood Flooring
- No HOA
- 2 Car Detached Garage
About This Home
As of July 2024Your new home awaits! This beautiful gem is situated amongst 3.7 acres with the perfect balance of open space and wooded area. A long, paved driveway leads from the highway and immediately greets you with its charm. From the front entry, you'll be captivated by its beautiful features, a perfect mixture of old and new, all tied together within 2,224 finished square feet. The first level offers a generous-sized living area which features large windows that overlook the view from the home atop its hill. The spacious dining area also offers an overlook of the rear deck, and entry into the kitchen, which can also be accessed by the elongated hallway from the front entry. The kitchen is enrobed in plenty of counterspace and cabinetry, and features updated appliances as well as access to the rear deck and two-car garage. Up the wooden steps and to the second level you'll be offered three large bedrooms, each with closets, and a full bath featuring beautiful tilework, a glass panel standing shower, and a smart light with Bluetooth capabilities to connect to your devices. The attic door is also situated on the second level to take you to its 1,112 square feet of storage space. Back down to the first floor and through the hallway is the entry to the basement which features an updated electrical panel, a new gas furnace, water heater, and tons of storage space. All of this covered by a recently installed metal roof. Outside, enjoy the terrace embraced by tall, shady trees, enjoy company on the rear deck, or embrace the view while sitting on the side porch swing. You'll also be offered more storage space in the two-car oversized garage or the two sheds situated to the right of the drive. You won't want to miss out on this one! Call today!
Last Agent to Sell the Property
Ryen Realty LLC License #RS355032 Listed on: 06/01/2024
Home Details
Home Type
- Single Family
Est. Annual Taxes
- $1,286
Year Built
- Built in 1950
Lot Details
- 3.7 Acre Lot
- Hunting Land
- Rural Setting
- Wood Fence
- Open Lot
- Back and Front Yard
- Property is zoned UNZONED
Parking
- 2 Car Detached Garage
- Oversized Parking
- Driveway
Home Design
- Block Foundation
- Poured Concrete
- Metal Roof
- Vinyl Siding
- Stick Built Home
Interior Spaces
- 2,224 Sq Ft Home
- Property has 2 Levels
- Sound System
- Ceiling Fan
- Dining Area
- Wood Flooring
- Mountain Views
- Attic
Kitchen
- Oven
- Cooktop
- Dishwasher
- Upgraded Countertops
Bedrooms and Bathrooms
- 3 Bedrooms
Laundry
- Dryer
- Washer
Unfinished Basement
- Basement Fills Entire Space Under The House
- Interior and Exterior Basement Entry
- Basement Windows
Utilities
- Window Unit Cooling System
- Forced Air Heating System
- Heating System Powered By Leased Propane
- Propane Water Heater
- Septic Tank
Community Details
- No Home Owners Association
Listing and Financial Details
- Assessor Parcel Number 1040E0800000058
Ownership History
Purchase Details
Home Financials for this Owner
Home Financials are based on the most recent Mortgage that was taken out on this home.Purchase Details
Home Financials for this Owner
Home Financials are based on the most recent Mortgage that was taken out on this home.Purchase Details
Home Financials for this Owner
Home Financials are based on the most recent Mortgage that was taken out on this home.Purchase Details
Purchase Details
Home Financials for this Owner
Home Financials are based on the most recent Mortgage that was taken out on this home.Purchase Details
Home Financials for this Owner
Home Financials are based on the most recent Mortgage that was taken out on this home.Similar Homes in Grampian, PA
Home Values in the Area
Average Home Value in this Area
Purchase History
| Date | Type | Sale Price | Title Company |
|---|---|---|---|
| Deed | $170,000 | Key Settlement Services | |
| Deed | $149,900 | Universal Settlement Services | |
| Special Warranty Deed | $75,000 | None Available | |
| Sheriffs Deed | $1,151 | None Available | |
| Deed | $94,900 | None Available | |
| Deed | $68,000 | None Available |
Mortgage History
| Date | Status | Loan Amount | Loan Type |
|---|---|---|---|
| Open | $161,500 | New Conventional | |
| Previous Owner | $142,405 | New Conventional | |
| Previous Owner | $96,836 | New Conventional | |
| Previous Owner | $67,733 | New Conventional | |
| Previous Owner | $64,600 | New Conventional |
Property History
| Date | Event | Price | Change | Sq Ft Price |
|---|---|---|---|---|
| 07/17/2024 07/17/24 | Sold | $170,000 | -8.1% | $76 / Sq Ft |
| 06/06/2024 06/06/24 | Pending | -- | -- | -- |
| 06/01/2024 06/01/24 | For Sale | $184,900 | +146.5% | $83 / Sq Ft |
| 04/10/2020 04/10/20 | Sold | $75,000 | 0.0% | $45 / Sq Ft |
| 03/10/2020 03/10/20 | Pending | -- | -- | -- |
| 02/26/2020 02/26/20 | Price Changed | $75,000 | -6.3% | $45 / Sq Ft |
| 01/30/2020 01/30/20 | For Sale | $80,000 | -- | $48 / Sq Ft |
Tax History Compared to Growth
Tax History
| Year | Tax Paid | Tax Assessment Tax Assessment Total Assessment is a certain percentage of the fair market value that is determined by local assessors to be the total taxable value of land and additions on the property. | Land | Improvement |
|---|---|---|---|---|
| 2025 | $1,323 | $20,950 | $4,200 | $16,750 |
| 2024 | $262 | $10,475 | $2,100 | $8,375 |
| 2023 | $1,302 | $10,475 | $2,100 | $8,375 |
| 2022 | $1,287 | $10,475 | $2,100 | $8,375 |
| 2021 | $1,286 | $10,475 | $2,100 | $8,375 |
| 2020 | $1,286 | $10,475 | $2,100 | $8,375 |
| 2019 | $1,285 | $10,475 | $2,100 | $8,375 |
| 2018 | $1,229 | $10,475 | $2,100 | $8,375 |
| 2017 | $1,266 | $10,475 | $2,100 | $8,375 |
| 2016 | -- | $10,475 | $2,100 | $8,375 |
| 2015 | -- | $9,950 | $2,100 | $7,850 |
| 2014 | -- | $9,950 | $2,100 | $7,850 |
Agents Affiliated with this Home
-
Ashley Sabol

Seller's Agent in 2024
Ashley Sabol
Ryen Realty LLC
(814) 553-0672
140 Total Sales
-
datacorrect BrightMLS
d
Buyer's Agent in 2024
datacorrect BrightMLS
Non Subscribing Office
-
David Fetterhoff

Seller's Agent in 2020
David Fetterhoff
BHHS Preferred Realty
(814) 590-3446
140 Total Sales
-
Agent Non-MLS
A
Buyer's Agent in 2020
Agent Non-MLS
Outside Offices NOT Subscribers
(412) 367-5860
2,251 Total Sales
Map
Source: Bright MLS
MLS Number: PACD2043774
APN: 1040E0800000058
- 0 U S 219
- 1544 Viaduct Rd
- 656 Goffe Rd
- 4932 Irishtown Rd
- 0 Bell Run Rd
- 25 Cemetery Rd
- 1100 Dubois Rockton Rd
- 0 Sawmill Rd
- Lot on Wall Farm Rd
- 6404 Rockton Mountain Hwy
- 196 Park Ave
- 236 Bancosky Rd
- 194 Main St
- 168 Main St
- 59 N 2nd St
- 63 Penn St
- LOT #3 Curwensville Grampian Hwy
- 1198 Curwensville Grampian Hwy
- 1196 Curwensville Grampian Hwy
- 925 Haytown Rd
