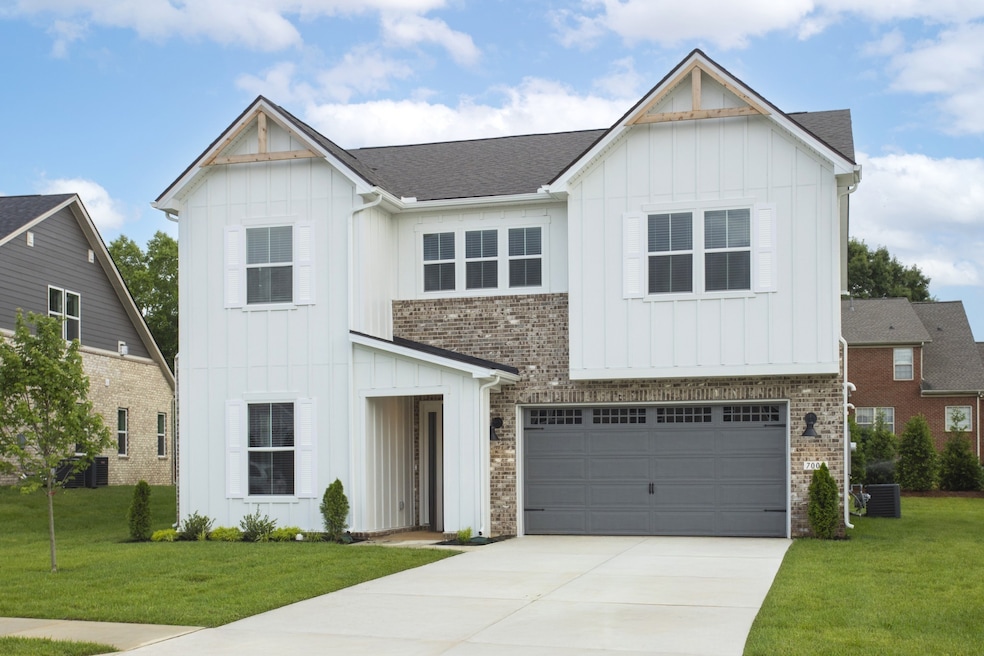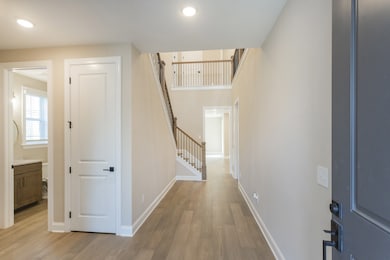5951 Hunt Valley Dr Spring Hill, TN 37174
Estimated payment $5,250/month
Highlights
- Open Floorplan
- ENERGY STAR Certified Homes
- High Ceiling
- Allendale Elementary School Rated A
- Wood Flooring
- Great Room
About This Home
Move-In Ready Sophistication – Homesite 241, The Sage Plan
Discover timeless elegance and modern comfort in this move-in ready home in August Park. With luxury finishes and upgrades included, it offers a seamless buying experience—no waiting, no compromises.
The heart of the home features a spacious great room with a cozy fireplace and custom built-ins, flowing into a gourmet kitchen with a large island, premium appliances, and walk-in pantry. A private study with French doors and adjacent dining area add charm and functionality.
Enjoy a tree-lined backyard—perfect for morning coffee or evening gatherings. Upstairs, a versatile loft complements the lavish primary suite, which includes tray ceilings, dual walk-in closets, and a spa-inspired bath.
Located less than 1.5 miles from top-rated Williamson County schools, and with access to resort-style amenities like a pool and cabana, this home offers both luxury and convenience.
Listing Agent
Richmond American Homes of Tennessee Inc Brokerage Phone: 7144880803 License #378129 Listed on: 10/24/2025
Co-Listing Agent
Richmond American Homes of Tennessee Inc Brokerage Phone: 7144880803 License #368380
Open House Schedule
-
Sunday, November 02, 202512:00 to 5:00 pm11/2/2025 12:00:00 PM +00:0011/2/2025 5:00:00 PM +00:00Please meet Sales Representative at main office model for accessAdd to Calendar
Home Details
Home Type
- Single Family
Est. Annual Taxes
- $4,520
Year Built
- Built in 2025
HOA Fees
- $75 Monthly HOA Fees
Parking
- 2 Car Attached Garage
- 4 Open Parking Spaces
- Front Facing Garage
- Driveway
Home Design
- Brick Exterior Construction
- Asphalt Roof
- Hardboard
Interior Spaces
- 3,292 Sq Ft Home
- Property has 2 Levels
- Open Floorplan
- Built-In Features
- Bookcases
- High Ceiling
- Gas Fireplace
- ENERGY STAR Qualified Windows
- Entrance Foyer
- Family Room with Fireplace
- Great Room
- Interior Storage Closet
- Washer and Electric Dryer Hookup
Kitchen
- Walk-In Pantry
- Built-In Gas Oven
- Microwave
- Freezer
- Dishwasher
- Stainless Steel Appliances
- Smart Appliances
- Disposal
Flooring
- Wood
- Carpet
- Tile
Bedrooms and Bathrooms
- 4 Bedrooms
- Walk-In Closet
- Low Flow Plumbing Fixtures
Home Security
- Smart Thermostat
- Carbon Monoxide Detectors
- Fire and Smoke Detector
Eco-Friendly Details
- ENERGY STAR Certified Homes
- Energy-Efficient Thermostat
- No or Low VOC Paint or Finish
- Air Purifier
Schools
- Allendale Elementary School
- Spring Station Middle School
- Summit High School
Utilities
- Air Filtration System
- Central Heating and Cooling System
- High-Efficiency Water Heater
Additional Features
- Covered Patio or Porch
- Irrigation
Listing and Financial Details
- Property Available on 10/15/25
Community Details
Overview
- Association fees include ground maintenance, recreation facilities
- August Park Subdivision
Recreation
- Community Pool
Map
Home Values in the Area
Average Home Value in this Area
Property History
| Date | Event | Price | List to Sale | Price per Sq Ft |
|---|---|---|---|---|
| 10/25/2025 10/25/25 | For Sale | $914,970 | -- | $278 / Sq Ft |
Source: Realtracs
MLS Number: 3033238
- 5957 Hunt Valley Dr
- 5963 Hunt Valley Dr
- 5955 Hunt Valley Dr
- 6007 Painted Skies Dr
- 7001 Thunderhead Way
- 5954 Hunt Valley Dr
- 5952 Hunt Valley Dr
- 7008 Thunderhead Way
- 1958 Harmony Rd
- 1425 Round Hill Ln
- 1956 Harmony Rd
- Caney Plan at August Park
- McCutcheon Plan at August Park
- Harpeth Plan at August Park
- Tanyard Plan at August Park
- Kinnard Plan at August Park
- 2004 Brisbane Dr
- 1952 Harmony Rd
- 1938 Harmony Rd
- 1433 Round Hill Ln
- 6093 Kidman Ln
- 6091 Kidman Ln
- 2951 Stewart Campbell Pointe
- 2651 Hansford Dr
- 389 Hammock Ln
- 397 Hammock Ln
- 232 Southmen Ln
- 2845 Jessie Ct
- 911 Heatherfield Ln
- 1506 Bunbury Dr
- 2042 Keene Cir
- 2825 Jason Ct
- 704 Conifer Dr
- 645 Conifer Dr
- 647 Conifer Dr
- 828 Sugarbush Ln
- 2804 Kaye Dr
- 2022 Keene Cir
- 2404 Adelaide Dr
- 1474 Bern Dr







