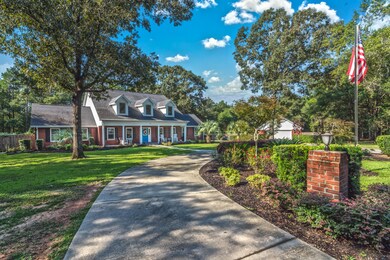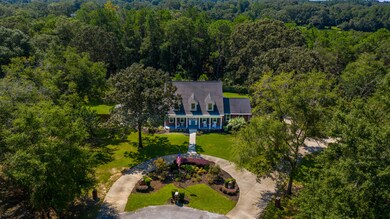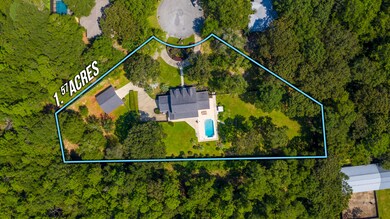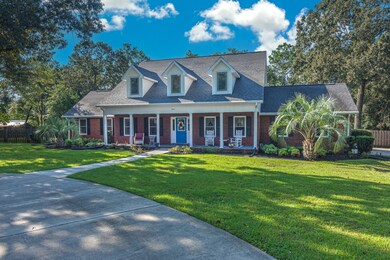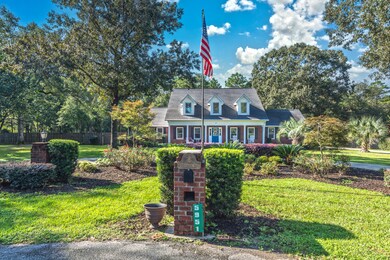
5951 Linene Dr Crestview, FL 32536
Highlights
- In Ground Pool
- Wooded Lot
- Main Floor Primary Bedroom
- Colonial Architecture
- Wood Flooring
- Great Room
About This Home
As of October 2021LOCATION, LOCATION, LOCATION. This north Crestview elegant stately home situated at the end of a cul-de-sac covering 1.63 acres with a north/south exposure. The tree covered property with 5 bedrooms
and 3.5 bathrooms provides a large first level Master Suite with equally large and totally remodeled Master Bath and custom Walk-in Closet. A second Master or In-Law/Guest Suite with fully updated attached Bath is on the second level. Remaining on the first level is a Private Office/Study, Formal. Dining room, Family room and kitchen, which has new quartz kitchen countertops, marble backsplash and large stainless steel sink and faucet to compliment a large island, 2 pantry closets and newer appliances and light fixtures (all convey), which sits adjacent to a fresh and sunlit breakfast area. giving the owner a second dining option along with the chandelier (conveys) formal dining room. To
complete the first level, the updated powder room and the laundry room with new tub sink and storage
cabinet provides easy access to the oversized 2-car attached garage, where additional refrigerator and
freezer fits easily. Public gas is plumbed for use with the new gas water heater and a drop is provided
should the new owner choose gas as a primary cooking and/or dryer source. Upstairs along with the
second Master Suite and attached Bath, are three large additional bedrooms with ample closet storage,
two of which overlook the front yard through functioning dormers; all have the use of the third updated
Bathroom and hall linen closet. Both levels has been updated with luxury vinyl plank (LVP) and are
freshly painted. Downstairs common areas boast stylized crown molding and baseboards. The private
exterior is completely lined with 6ft shadow boxed wood fencing that faces the street and completed
with 6ft slatted storm fence at the rear. Two walk-through gates are accompanied by two double gated
entrances affording access to larger equipment. The landscaped back yard with fruit bearing orange
tree and palm trees surrounds the large in-ground gunite pool and covered equipment with cool
decking, exposed patio, firepit and covered screened in porch. The professionally landscaped front yard
surrounds the circular driveway and newer over-sized 30ft by 30 ft three car garage complete with
massive storage on the second level accessed by an indoor walk up stairway. Completing the property,
the owners have added new gutters, all new energy efficient windows and doors throughout, security
lights and underground sensored brick lamppost lighting for a well-lit night time approach. The roof was
replaced in 2013 as well as the 2 HVAC systems in 2015. Everything has been updated and ready for a
new family to enjoy this Move In Ready home. You new home awaits! Make your personal appointment to view today!
Last Agent to Sell the Property
RE/MAX Agency One License #BK3058321 Listed on: 09/08/2021

Home Details
Home Type
- Single Family
Est. Annual Taxes
- $4,523
Year Built
- Built in 1995
Lot Details
- 1.63 Acre Lot
- Property fronts a county road
- Cul-De-Sac
- Back Yard Fenced
- Level Lot
- Wooded Lot
- Property is zoned Deed Restrictions, Resid
Parking
- 6 Car Attached Garage
- Automatic Garage Door Opener
Home Design
- Colonial Architecture
- Exterior Columns
- Ridge Vents on the Roof
- Composition Shingle Roof
- Vinyl Trim
- Three Sided Brick Exterior Elevation
Interior Spaces
- 2,983 Sq Ft Home
- 2-Story Property
- Ceiling Fan
- Double Pane Windows
- Insulated Doors
- Great Room
- Living Room
- Breakfast Room
- Dining Room
- Exterior Washer Dryer Hookup
Kitchen
- Electric Oven or Range
- Self-Cleaning Oven
- Range Hood
- Ice Maker
- Dishwasher
- Kitchen Island
- Disposal
Flooring
- Wood
- Parquet
- Tile
Bedrooms and Bathrooms
- 5 Bedrooms
- Primary Bedroom on Main
- Split Bedroom Floorplan
- En-Suite Primary Bedroom
- Cultured Marble Bathroom Countertops
- Dual Vanity Sinks in Primary Bathroom
- Separate Shower in Primary Bathroom
- Garden Bath
Eco-Friendly Details
- Energy-Efficient Doors
Outdoor Features
- In Ground Pool
- Enclosed patio or porch
Schools
- Bob Sikes Elementary School
- Davidson Middle School
- Crestview High School
Utilities
- Central Heating and Cooling System
- Air Source Heat Pump
- Propane
- Electric Water Heater
- Septic Tank
- Phone Available
- Cable TV Available
Community Details
- Linene Woods Subdivision
- The community has rules related to covenants
Listing and Financial Details
- Assessor Parcel Number 32-4N-23-4820-0000-0090
Ownership History
Purchase Details
Home Financials for this Owner
Home Financials are based on the most recent Mortgage that was taken out on this home.Purchase Details
Purchase Details
Home Financials for this Owner
Home Financials are based on the most recent Mortgage that was taken out on this home.Purchase Details
Home Financials for this Owner
Home Financials are based on the most recent Mortgage that was taken out on this home.Purchase Details
Home Financials for this Owner
Home Financials are based on the most recent Mortgage that was taken out on this home.Similar Homes in Crestview, FL
Home Values in the Area
Average Home Value in this Area
Purchase History
| Date | Type | Sale Price | Title Company |
|---|---|---|---|
| Warranty Deed | $525,000 | Championship Title Agcy Llc | |
| Quit Claim Deed | -- | Attorney | |
| Warranty Deed | $280,000 | Moulton Land Title Inc | |
| Interfamily Deed Transfer | -- | None Available | |
| Warranty Deed | $170,000 | -- |
Mortgage History
| Date | Status | Loan Amount | Loan Type |
|---|---|---|---|
| Open | $493,002 | VA | |
| Previous Owner | $289,240 | VA | |
| Previous Owner | $186,000 | New Conventional | |
| Previous Owner | $49,000 | Stand Alone Second | |
| Previous Owner | $175,100 | VA |
Property History
| Date | Event | Price | Change | Sq Ft Price |
|---|---|---|---|---|
| 04/17/2023 04/17/23 | Off Market | $280,000 | -- | -- |
| 10/25/2021 10/25/21 | Sold | $525,000 | 0.0% | $176 / Sq Ft |
| 09/17/2021 09/17/21 | Pending | -- | -- | -- |
| 09/08/2021 09/08/21 | For Sale | $525,000 | +87.5% | $176 / Sq Ft |
| 08/29/2013 08/29/13 | Sold | $280,000 | 0.0% | $94 / Sq Ft |
| 07/16/2013 07/16/13 | Pending | -- | -- | -- |
| 10/22/2012 10/22/12 | For Sale | $280,000 | -- | $94 / Sq Ft |
Tax History Compared to Growth
Tax History
| Year | Tax Paid | Tax Assessment Tax Assessment Total Assessment is a certain percentage of the fair market value that is determined by local assessors to be the total taxable value of land and additions on the property. | Land | Improvement |
|---|---|---|---|---|
| 2024 | $4,523 | $473,957 | $54,971 | $418,986 |
| 2023 | $4,523 | $494,175 | $51,374 | $442,801 |
| 2022 | $5,335 | $537,275 | $48,013 | $489,262 |
| 2021 | $3,011 | $323,272 | $0 | $0 |
| 2020 | $2,991 | $318,809 | $0 | $0 |
| 2019 | $2,967 | $311,641 | $0 | $0 |
| 2018 | $2,951 | $305,830 | $0 | $0 |
| 2017 | $2,947 | $299,540 | $0 | $0 |
| 2016 | $2,869 | $293,379 | $0 | $0 |
| 2015 | $2,947 | $291,340 | $0 | $0 |
| 2014 | $2,574 | $254,473 | $0 | $0 |
Agents Affiliated with this Home
-

Seller's Agent in 2021
Dino Sinopoli
RE/MAX
(850) 974-7778
123 Total Sales
-

Buyer's Agent in 2021
Cora Rasmussen
Realty ONE Group Emerald Coast
(253) 509-2516
178 Total Sales
-

Seller's Agent in 2013
Toni Davis
ERA American Real Estate
(850) 423-5002
72 Total Sales
Map
Source: Emerald Coast Association of REALTORS®
MLS Number: 881028
APN: 32-4N-23-4820-0000-0090
- 2767 Phil Tyner Rd
- 6014 Paige Ln
- 5908 Silvercrest Blvd
- 6018 Walk Along Way
- Lot 37 Walk Along Way
- Lot 36 Walk Along Way
- Lot 06 Walk Along Way
- Lot 53 Walk Along Way
- Lot 44 Walk Along Way
- Lot 43 Walk Along Way
- Lot 42 Walk Along Way
- 2737 Louis Cir
- 2741 Louis Cir
- 2715 Louis Cir
- 2713 Louis Cir
- 2743 Louis Cir
- 2733 Louis Cir
- 2711 Louis Cir
- 2720 Louis Cir
- 2707 Louis Cir

