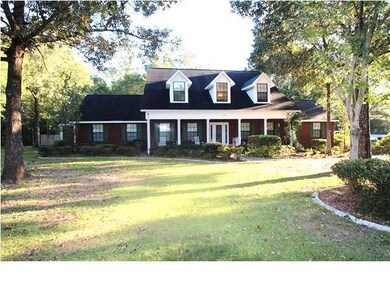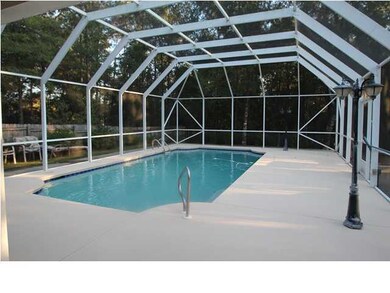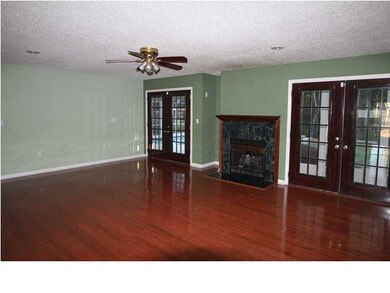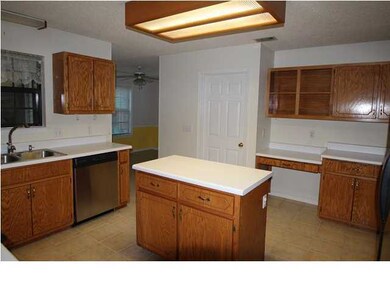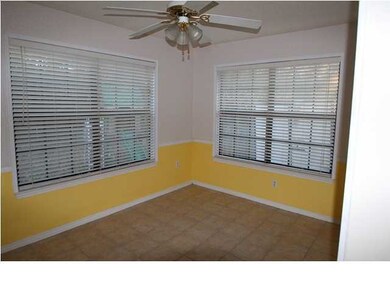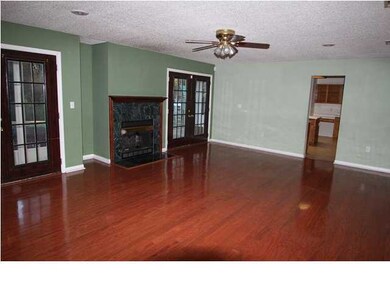
5951 Linene Dr Crestview, FL 32536
Highlights
- Screened Pool
- Traditional Architecture
- Main Floor Primary Bedroom
- Wooded Lot
- Wood Flooring
- Great Room
About This Home
As of October 2021Have a large family or simply want a spacious elegant statement home on a large piece of property? With a SPARKLING GUNITE IN GROUND POOL?? Then 5951 Linene Drive is for you! Stately traditional home on 1.63 wooded acres in lovely Linene Woods. Not many homes feature five bedrooms and 3 and 1/2 baths! The master suite is located downstairs and is very spacious with a huge walk-in closet. The master bath has a cultured marble garden tub with glass block window above and separate shower. The home has very little carpet with mostly hardwood floors and tile--beautiful marble tile in the foyer!! The family room is very large and has a gas fireplace. Formal living room or study is separated by french doors. The large kitchen has a center island and opens into the formal dining room and the sunny breakfast room. A half bath or powder room is located downstairs for convenience. Upstairs there are four bedrooms--one of them is quite large and has a private bath. The other three are amply sized and two of them have functional dormer windows that over look the front yard. Another full bath is located upstairs as well. The home has a split air conditioning system with separate units for upstairs and down. This home was built on a double lot and so there was plenty of room for the beautiful enclosed gunite pool with salt water filtration and the large pool deck. The back porch is large and it is covered and screened. NOTE: This home has a BRAND NEW ROOF that was installed in November 2012!!! Double car garage plus a nice sized yard shed. Winding driveway to the home is so shady and lovely. Linene Dr. is a quiet cul-de-sac with similar homes conveniently located to schools and shopping and it's not in the city so no city taxes!!!
Last Agent to Sell the Property
ERA American Real Estate License #323504 Listed on: 10/22/2012

Last Buyer's Agent
Dino Sinopoli
RE/MAX Agency One
Home Details
Home Type
- Single Family
Est. Annual Taxes
- $4,523
Year Built
- Built in 1995
Lot Details
- 1.63 Acre Lot
- Property fronts a county road
- Cul-De-Sac
- Back Yard Fenced
- Level Lot
- Wooded Lot
- Property is zoned Deed Restrictions, Resid
Parking
- 2 Car Garage
- Automatic Garage Door Opener
Home Design
- Traditional Architecture
- Exterior Columns
- Ridge Vents on the Roof
- Composition Shingle Roof
- Vinyl Trim
- Three Sided Brick Exterior Elevation
Interior Spaces
- 2,983 Sq Ft Home
- 2-Story Property
- Ceiling Fan
- Gas Fireplace
- Double Pane Windows
- Insulated Doors
- Great Room
- Living Room
- Breakfast Room
- Dining Room
- Screened Porch
- Exterior Washer Dryer Hookup
Kitchen
- Electric Oven or Range
- Self-Cleaning Oven
- Range Hood
- Ice Maker
- Dishwasher
- Kitchen Island
- Disposal
Flooring
- Wood
- Parquet
- Wall to Wall Carpet
- Tile
Bedrooms and Bathrooms
- 5 Bedrooms
- Primary Bedroom on Main
- Split Bedroom Floorplan
- Cultured Marble Bathroom Countertops
- Dual Vanity Sinks in Primary Bathroom
- Separate Shower in Primary Bathroom
- Garden Bath
Eco-Friendly Details
- Energy-Efficient Doors
Pool
- Screened Pool
- In Ground Pool
Schools
- Bob Sikes Elementary School
- Davidson Middle School
- Crestview High School
Utilities
- Central Heating and Cooling System
- Air Source Heat Pump
- Propane
- Electric Water Heater
- Septic Tank
- Phone Available
- Cable TV Available
Community Details
- Linene Woods Subdivision
- The community has rules related to covenants
Listing and Financial Details
- Assessor Parcel Number 32-4N-23-4820-0000-0090
Ownership History
Purchase Details
Home Financials for this Owner
Home Financials are based on the most recent Mortgage that was taken out on this home.Purchase Details
Purchase Details
Home Financials for this Owner
Home Financials are based on the most recent Mortgage that was taken out on this home.Purchase Details
Home Financials for this Owner
Home Financials are based on the most recent Mortgage that was taken out on this home.Purchase Details
Home Financials for this Owner
Home Financials are based on the most recent Mortgage that was taken out on this home.Similar Homes in Crestview, FL
Home Values in the Area
Average Home Value in this Area
Purchase History
| Date | Type | Sale Price | Title Company |
|---|---|---|---|
| Warranty Deed | $525,000 | Championship Title Agcy Llc | |
| Quit Claim Deed | -- | Attorney | |
| Warranty Deed | $280,000 | Moulton Land Title Inc | |
| Interfamily Deed Transfer | -- | None Available | |
| Warranty Deed | $170,000 | -- |
Mortgage History
| Date | Status | Loan Amount | Loan Type |
|---|---|---|---|
| Open | $493,002 | VA | |
| Previous Owner | $289,240 | VA | |
| Previous Owner | $186,000 | New Conventional | |
| Previous Owner | $49,000 | Stand Alone Second | |
| Previous Owner | $175,100 | VA |
Property History
| Date | Event | Price | Change | Sq Ft Price |
|---|---|---|---|---|
| 04/17/2023 04/17/23 | Off Market | $280,000 | -- | -- |
| 10/25/2021 10/25/21 | Sold | $525,000 | 0.0% | $176 / Sq Ft |
| 09/17/2021 09/17/21 | Pending | -- | -- | -- |
| 09/08/2021 09/08/21 | For Sale | $525,000 | +87.5% | $176 / Sq Ft |
| 08/29/2013 08/29/13 | Sold | $280,000 | 0.0% | $94 / Sq Ft |
| 07/16/2013 07/16/13 | Pending | -- | -- | -- |
| 10/22/2012 10/22/12 | For Sale | $280,000 | -- | $94 / Sq Ft |
Tax History Compared to Growth
Tax History
| Year | Tax Paid | Tax Assessment Tax Assessment Total Assessment is a certain percentage of the fair market value that is determined by local assessors to be the total taxable value of land and additions on the property. | Land | Improvement |
|---|---|---|---|---|
| 2024 | $4,523 | $473,957 | $54,971 | $418,986 |
| 2023 | $4,523 | $494,175 | $51,374 | $442,801 |
| 2022 | $5,335 | $537,275 | $48,013 | $489,262 |
| 2021 | $3,011 | $323,272 | $0 | $0 |
| 2020 | $2,991 | $318,809 | $0 | $0 |
| 2019 | $2,967 | $311,641 | $0 | $0 |
| 2018 | $2,951 | $305,830 | $0 | $0 |
| 2017 | $2,947 | $299,540 | $0 | $0 |
| 2016 | $2,869 | $293,379 | $0 | $0 |
| 2015 | $2,947 | $291,340 | $0 | $0 |
| 2014 | $2,574 | $254,473 | $0 | $0 |
Agents Affiliated with this Home
-
Dino Sinopoli

Seller's Agent in 2021
Dino Sinopoli
RE/MAX
(850) 974-7778
124 Total Sales
-
Cora Rasmussen

Buyer's Agent in 2021
Cora Rasmussen
Realty ONE Group Emerald Coast
(253) 509-2516
174 Total Sales
-
Toni Davis

Seller's Agent in 2013
Toni Davis
ERA American Real Estate
(850) 423-5002
73 Total Sales
Map
Source: Emerald Coast Association of REALTORS®
MLS Number: 585735
APN: 32-4N-23-4820-0000-0090
- 2767 Phil Tyner Rd
- 5825 Crestlake Dr
- 5908 Silvercrest Blvd
- 5906 Silvercrest Blvd
- 5904 Silvercrest Blvd
- 5909 Silvercrest Blvd
- 6018 Walk Along Way Unit (Lot 08)
- 2811 Phil Tyner Rd
- Lot 53 Walk Along Way
- Lot 44 Walk Along Way
- Lot 43 Walk Along Way
- Lot 42 Walk Along Way
- 2733 Louis Cir
- 2711 Louis Cir
- 2709 Louis Cir
- 2720 Louis Cir
- 2707 Louis Cir
- 2718 Louis Cir
- 2716 Louis Cir
- 2702 Louis Cir

