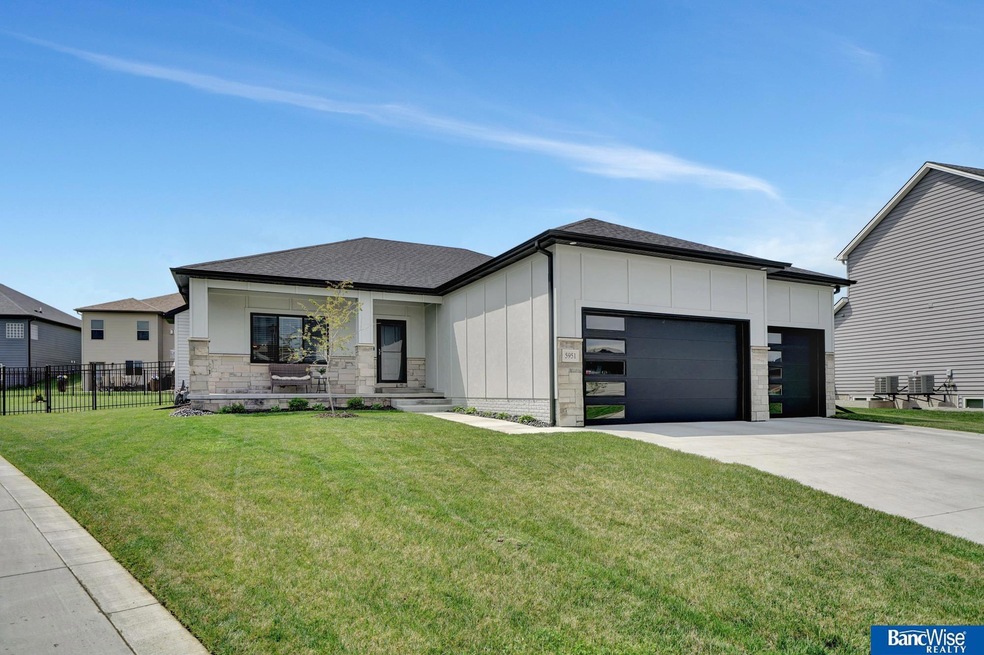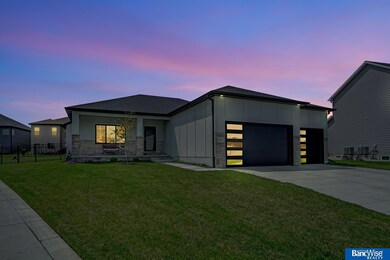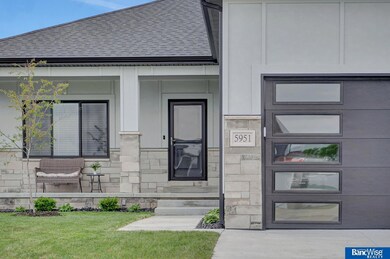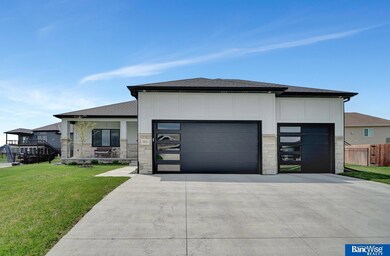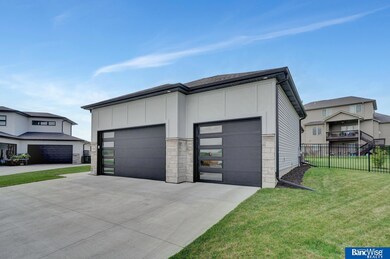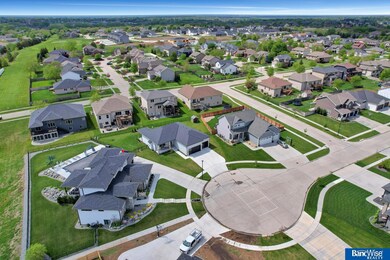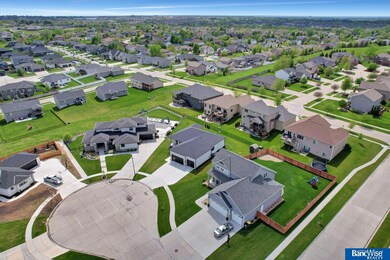
5951 Opus Cir Lincoln, NE 68526
Highlights
- Ranch Style House
- 1 Fireplace
- 3 Car Attached Garage
- Kloefkorn Elementary School Rated A-
- Porch
- Wet Bar
About This Home
As of November 2024Contract Pending Welcome to 5951 Opus Circle, located in the ever popular Vintage Heights Subdivision. You will most definitely want to see this efficiently designed open concept floor plan built by Nelson Construction and Design. This five bedroom home features three of the bedrooms on the main level, extremely large primary bedroom/primary bath. Kitchen appliances upgraded to stainless steel, granite counter tops throughout the whole house. Options are endless in the basement, plenty of room for pool table, ping pong, shuffle board - it's all up to you. Exterior of the home is completely 100% maintenance free, three stall finished, extra deep garage, and a very large cul-de-sac lot gives you more than you could ever want. Please do not miss out on this one! Outstanding neighborhood, middle school kids can enjoy the newer school and YMCA, brand new High School, and walking distance to Kloefkorn Elementary. Call today to schedule your own private showing.
Home Details
Home Type
- Single Family
Est. Annual Taxes
- $4,022
Year Built
- Built in 2021
Lot Details
- 0.25 Acre Lot
- Aluminum or Metal Fence
- Sprinkler System
HOA Fees
- $13 Monthly HOA Fees
Parking
- 3 Car Attached Garage
- Garage Door Opener
Home Design
- Ranch Style House
- Composition Roof
- Vinyl Siding
- Concrete Perimeter Foundation
- Stone
Interior Spaces
- Wet Bar
- Ceiling height of 9 feet or more
- Ceiling Fan
- 1 Fireplace
- Finished Basement
- Sump Pump
Kitchen
- Oven or Range
- Microwave
- Dishwasher
- Disposal
Bedrooms and Bathrooms
- 5 Bedrooms
- Dual Sinks
- Shower Only
Outdoor Features
- Patio
- Porch
Schools
- Kloefkorn Elementary School
- Moore Middle School
- Standing Bear High School
Utilities
- Forced Air Heating and Cooling System
- Heating System Uses Gas
Community Details
- Association fees include common area maintenance
- Vintage Heights HOA
- Built by Nelson Custom Homes & Design
- Vintage Heights Subdivision
Listing and Financial Details
- Assessor Parcel Number 1614234021000
Ownership History
Purchase Details
Home Financials for this Owner
Home Financials are based on the most recent Mortgage that was taken out on this home.Purchase Details
Home Financials for this Owner
Home Financials are based on the most recent Mortgage that was taken out on this home.Purchase Details
Home Financials for this Owner
Home Financials are based on the most recent Mortgage that was taken out on this home.Purchase Details
Home Financials for this Owner
Home Financials are based on the most recent Mortgage that was taken out on this home.Map
Similar Homes in Lincoln, NE
Home Values in the Area
Average Home Value in this Area
Purchase History
| Date | Type | Sale Price | Title Company |
|---|---|---|---|
| Warranty Deed | $490,000 | Nebraska Title | |
| Warranty Deed | $460,000 | Nebraska Title Co | |
| Warranty Deed | $72,000 | Nebraska Title Co | |
| Warranty Deed | $70,000 | Nebraska Land Title & Abstra |
Mortgage History
| Date | Status | Loan Amount | Loan Type |
|---|---|---|---|
| Open | $367,500 | New Conventional | |
| Previous Owner | $423,108 | New Conventional | |
| Previous Owner | $334,700 | Construction | |
| Previous Owner | $57,600 | Future Advance Clause Open End Mortgage | |
| Previous Owner | $57,600 | Future Advance Clause Open End Mortgage | |
| Previous Owner | $52,125 | Construction |
Property History
| Date | Event | Price | Change | Sq Ft Price |
|---|---|---|---|---|
| 11/04/2024 11/04/24 | Sold | $490,000 | -2.0% | $160 / Sq Ft |
| 07/18/2024 07/18/24 | For Sale | $499,900 | +8.7% | $163 / Sq Ft |
| 12/20/2021 12/20/21 | Sold | $459,900 | 0.0% | $150 / Sq Ft |
| 10/01/2021 10/01/21 | Pending | -- | -- | -- |
| 08/17/2021 08/17/21 | For Sale | $459,900 | +538.8% | $150 / Sq Ft |
| 01/15/2021 01/15/21 | Sold | $72,000 | 0.0% | -- |
| 12/03/2020 12/03/20 | Pending | -- | -- | -- |
| 10/07/2020 10/07/20 | For Sale | $72,000 | -- | -- |
Tax History
| Year | Tax Paid | Tax Assessment Tax Assessment Total Assessment is a certain percentage of the fair market value that is determined by local assessors to be the total taxable value of land and additions on the property. | Land | Improvement |
|---|---|---|---|---|
| 2024 | $6,634 | $480,000 | $90,000 | $390,000 |
| 2023 | $8,045 | $480,000 | $90,000 | $390,000 |
| 2022 | $7,524 | $377,500 | $70,000 | $307,500 |
| 2021 | $1,320 | $70,000 | $70,000 | $0 |
| 2020 | $1,333 | $70,000 | $70,000 | $0 |
| 2019 | $1,319 | $70,000 | $70,000 | $0 |
| 2018 | $1,230 | $65,000 | $65,000 | $0 |
| 2017 | $1,241 | $65,000 | $65,000 | $0 |
Source: Great Plains Regional MLS
MLS Number: 22418365
APN: 16-14-234-021-000
- 5826 Opus Dr
- 9550 Forest Glen Dr
- 5956 Loxton St
- 5968 Loxton St
- 5940 Loxton St
- 5948 Loxton St
- 5908 Loxton St
- 9516 Mortensen Ct
- 9434 Duckhorn Dr
- 5831 S 95th St
- 5925 S 94th St
- 5814 S 94th St
- 5835 S 94th St
- 5821 S 94th St
- 5829 S 94th St
- 5807 S 94th St
- 5815 S 94th St
- 5801 S 94th St
- 5530 S 96th Place
- 9314 Merryvale Dr
