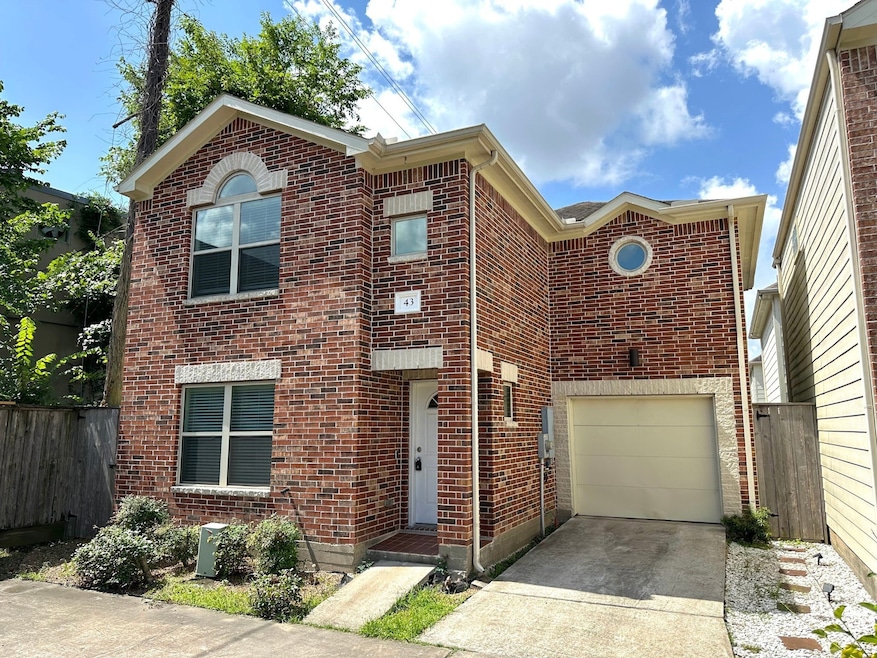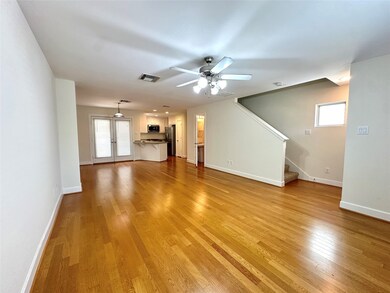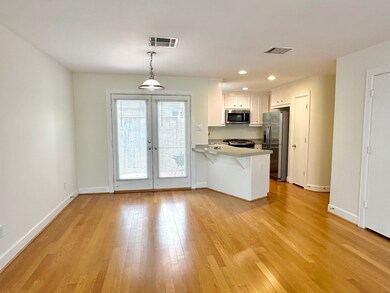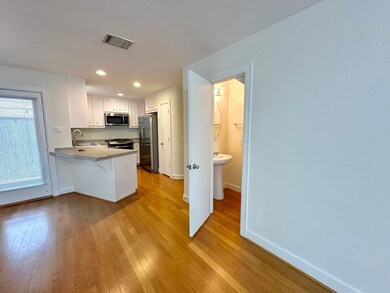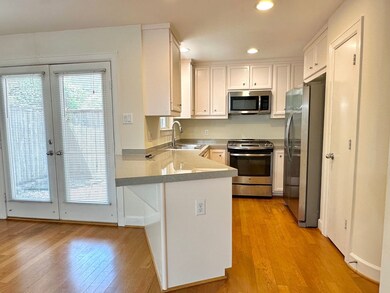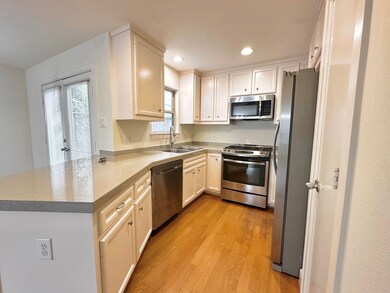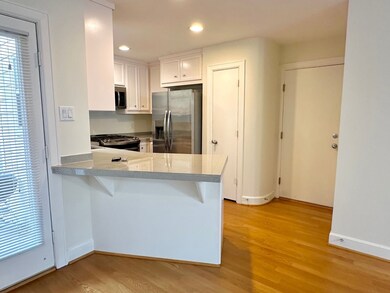5951 South Loop E Unit 43 Houston, TX 77033
OST-South Union NeighborhoodHighlights
- Corner Lot
- 1 Car Attached Garage
- Living Room
- Quartz Countertops
- Breakfast Bar
- Programmable Thermostat
About This Home
Now available for immediate move-in, this 2-bed, 2.5-bath corner unit in South Union/OST offers the largest floor plan in the community at 1,567 sq ft. The home features vinyl flooring downstairs and BRAND-NEW CARPET upstairs.Enjoy a bright, open living area that flows into a kitchen with quartz countertops, included appliances, and ample storage. Upstairs, the spacious primary suite features double doors, a walk-in closet, and dual sinks in the ensuite bath. The second bedroom includes its own full bath, and a laundry room with washer and dryer adds everyday convenience.Additional highlights include a covered back patio, 1-car garage with driveway, and extra street parking thanks to its corner lot with no front neighbor.Located just minutes from the Medical Center, Downtown, and the University Area with quick access to 610 and I-45. Welcome home.
Home Details
Home Type
- Single Family
Est. Annual Taxes
- $2,921
Year Built
- Built in 2015
Lot Details
- 1,544 Sq Ft Lot
- Corner Lot
Parking
- 1 Car Attached Garage
- Garage Door Opener
- Additional Parking
- Assigned Parking
Interior Spaces
- 1,567 Sq Ft Home
- 2-Story Property
- Ceiling Fan
- Living Room
Kitchen
- Breakfast Bar
- Gas Oven
- Gas Range
- Microwave
- Dishwasher
- Quartz Countertops
- Disposal
Bedrooms and Bathrooms
- 2 Bedrooms
Laundry
- Dryer
- Washer
Eco-Friendly Details
- Energy-Efficient Windows with Low Emissivity
- Energy-Efficient Thermostat
Schools
- Hartsfield Elementary School
- Cullen Middle School
- Yates High School
Utilities
- Central Heating and Cooling System
- Programmable Thermostat
- No Utilities
Listing and Financial Details
- Property Available on 6/5/25
- Long Term Lease
Community Details
Overview
- Contemporary South Subdivision
Pet Policy
- Call for details about the types of pets allowed
- Pet Deposit Required
Map
Source: Houston Association of REALTORS®
MLS Number: 32353740
APN: 1269030050010
- 5941 S South Loop East E Unit 402
- 6031 Beekman Rd
- 5338 Keystone St
- 5901 Crest Ct
- 5326 Keystone St
- 5933 Southmont St
- 5905 Southmont St
- 5303 Dewberry St
- 5259 Perry St
- 5251 Dewberry St
- 6414 Crestridge St
- 5503-5515 Griggs Rd
- 5978 Southmont St
- 0 Beekman Rd
- 5236 Perry St
- 5911 Southurst St
- 5234 Browncroft St
- 5224 Dewberry St
- 5614 Malmedy Rd
- 5601 Malmedy Rd
