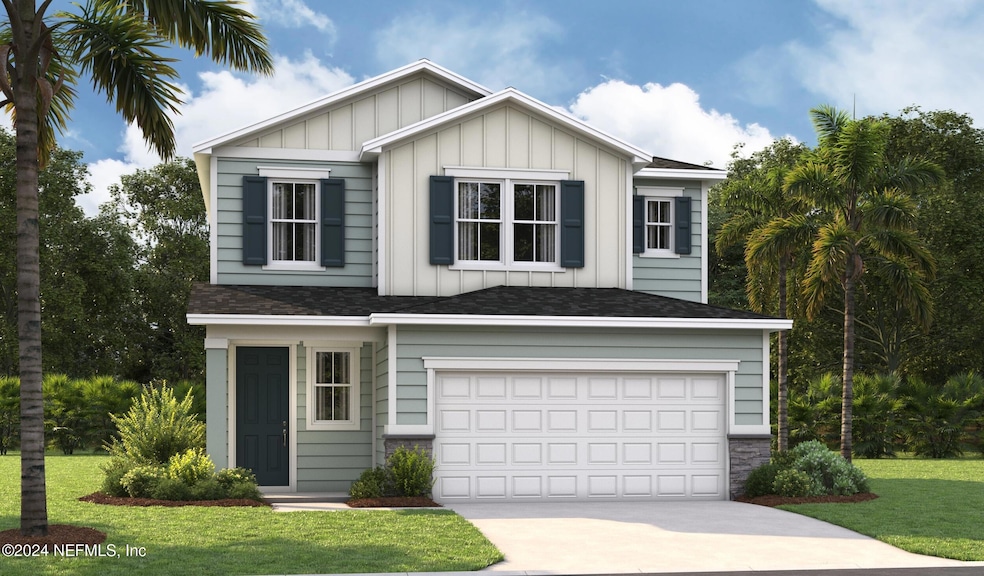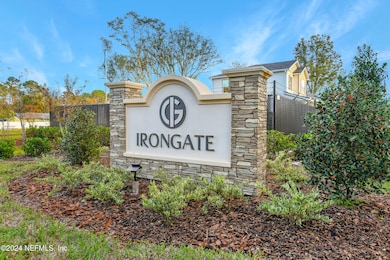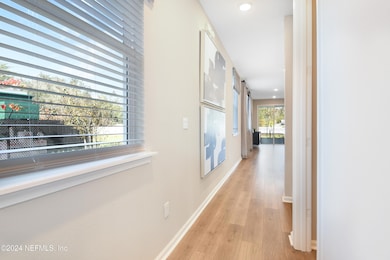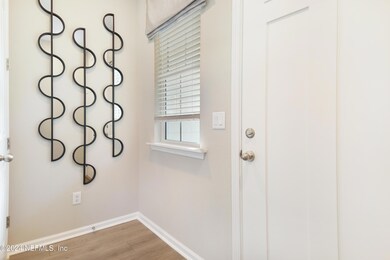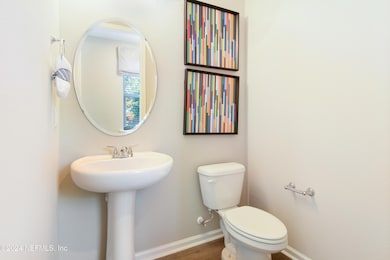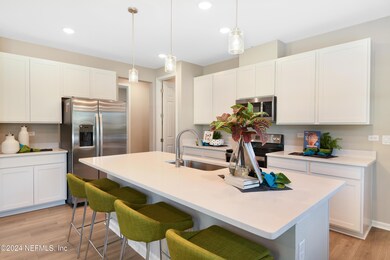
5952 Tomahawk Lake Dr Jacksonville, FL 32254
Cisco Gardens/Picketville NeighborhoodEstimated payment $2,084/month
Highlights
- Under Construction
- Corner Lot
- 2 Car Attached Garage
- Open Floorplan
- Cul-De-Sac
- Walk-In Closet
About This Home
Newly built home. A charming covered entry gives the Lynwood plan ample curb appeal. On the main floor, you'll find a convenient powder room, a spacious great room and a well-appointed kitchen featuring a center island, walk-in pantry and dining nook. Other highlights include a central laundry, a mudroom, an elegant primary suite showcasing a private bath and oversized walk-in closet, and a relaxing covered patio. The Second floor will feature a loft . * SAMPLE PHOTOS Actual homes as constructed may not contain the features and layouts depicted and may vary from image(s).
Listing Agent
THE REALTY EXPERIENCE POWERED License #3246017 Listed on: 02/21/2025
Open House Schedule
-
Sunday, August 03, 202511:00 am to 6:00 pm8/3/2025 11:00:00 AM +00:008/3/2025 6:00:00 PM +00:00Go to model home 5703 Jacks Road, Jacksonville, FL 32254Add to Calendar
-
Monday, August 04, 202510:00 am to 5:00 pm8/4/2025 10:00:00 AM +00:008/4/2025 5:00:00 PM +00:00Go to model home 5703 Jacks Road, Jacksonville, FL 32254Add to Calendar
Home Details
Home Type
- Single Family
Est. Annual Taxes
- $983
Year Built
- Built in 2025 | Under Construction
Lot Details
- 5,227 Sq Ft Lot
- Cul-De-Sac
- Southeast Facing Home
- Corner Lot
- Front and Back Yard Sprinklers
HOA Fees
- $63 Monthly HOA Fees
Parking
- 2 Car Attached Garage
Home Design
- Wood Frame Construction
- Shingle Roof
- Block Exterior
- Vinyl Siding
Interior Spaces
- 2,110 Sq Ft Home
- 2-Story Property
- Open Floorplan
- Living Room
- Dining Room
- Fire and Smoke Detector
Kitchen
- Electric Range
- Microwave
- Dishwasher
- Kitchen Island
- Disposal
Flooring
- Carpet
- Tile
Bedrooms and Bathrooms
- 4 Bedrooms
- Walk-In Closet
- Shower Only
Laundry
- Laundry in unit
- Dryer
- Washer
Additional Features
- Patio
- Central Heating and Cooling System
Community Details
- Alsop Association, Phone Number (904) 647-2619
- Irongate Subdivision
Listing and Financial Details
- Assessor Parcel Number 0833560405
Map
Home Values in the Area
Average Home Value in this Area
Tax History
| Year | Tax Paid | Tax Assessment Tax Assessment Total Assessment is a certain percentage of the fair market value that is determined by local assessors to be the total taxable value of land and additions on the property. | Land | Improvement |
|---|---|---|---|---|
| 2025 | $983 | $55,000 | $55,000 | -- |
| 2024 | -- | $55,000 | $55,000 | -- |
| 2023 | -- | -- | -- | -- |
Property History
| Date | Event | Price | Change | Sq Ft Price |
|---|---|---|---|---|
| 06/18/2025 06/18/25 | Price Changed | $351,048 | +1.2% | $166 / Sq Ft |
| 06/16/2025 06/16/25 | Price Changed | $347,048 | +1.8% | $164 / Sq Ft |
| 05/21/2025 05/21/25 | Price Changed | $341,048 | +1.5% | $162 / Sq Ft |
| 04/30/2025 04/30/25 | Price Changed | $336,048 | +0.3% | $159 / Sq Ft |
| 04/23/2025 04/23/25 | Price Changed | $335,048 | -1.2% | $159 / Sq Ft |
| 04/09/2025 04/09/25 | Price Changed | $339,048 | -0.9% | $161 / Sq Ft |
| 04/02/2025 04/02/25 | Price Changed | $342,048 | +0.3% | $162 / Sq Ft |
| 03/27/2025 03/27/25 | Price Changed | $341,048 | -2.6% | $162 / Sq Ft |
| 03/18/2025 03/18/25 | Price Changed | $350,048 | -1.4% | $166 / Sq Ft |
| 03/05/2025 03/05/25 | Price Changed | $355,048 | -0.8% | $168 / Sq Ft |
| 02/21/2025 02/21/25 | For Sale | $358,048 | -- | $170 / Sq Ft |
Similar Homes in Jacksonville, FL
Source: realMLS (Northeast Florida Multiple Listing Service)
MLS Number: 2071678
APN: 083356-0405
- 2552 Chiefland Ln
- 2558 Chiefland Ln
- 2564 Chiefland Ln
- 2570 Chiefland Ln
- 2557 Chiefland Ln
- 5958 Tomahawk Lake Dr
- 2582 Chiefland Ln
- 2556 Thaddeus Creek Ln
- 2588 Chiefland Ln
- 5970 Tomahawk Lake Dr
- 2562 Thaddeus Creek Ln
- 2574 Thaddeus Creek Ln
- 5652 Tomahawk Lake Dr
- 5669 Tomahawk Lake Dr
- 5662 Coppers Edge Ln
- 5654 Coppers Edge Ln
- 5652 Coppers Edge Ln
- 5660 Coppers Edge Ln
- 5644 Coppers Edge Ln
- 5941 Tomahawk Lake Dr
- 2603 King Louis Dr
- 5336 Kankakee Blvd
- 3504 Washingtonian St
- 3086 W 18th St
- 2971 W 16th St
- 3010 W 18th St
- 2970 W 15th St
- 2905 W 16th St
- 6629 Iralou Rd
- 2946 W 15th St
- 6817 W Virginia Ave
- 2966 W 5th St
- 5528 Vernon Rd
- 2831 W 6th St
- 2829 W 6th St
- 3041 Detroit Cir N
- 2836 Cook St
- 6802 Commonwealth Ave
- 6802 Commonwealth Ave Unit Single Room
- 6802 Commonwealth Ave Unit 310 Double Atrium NS
