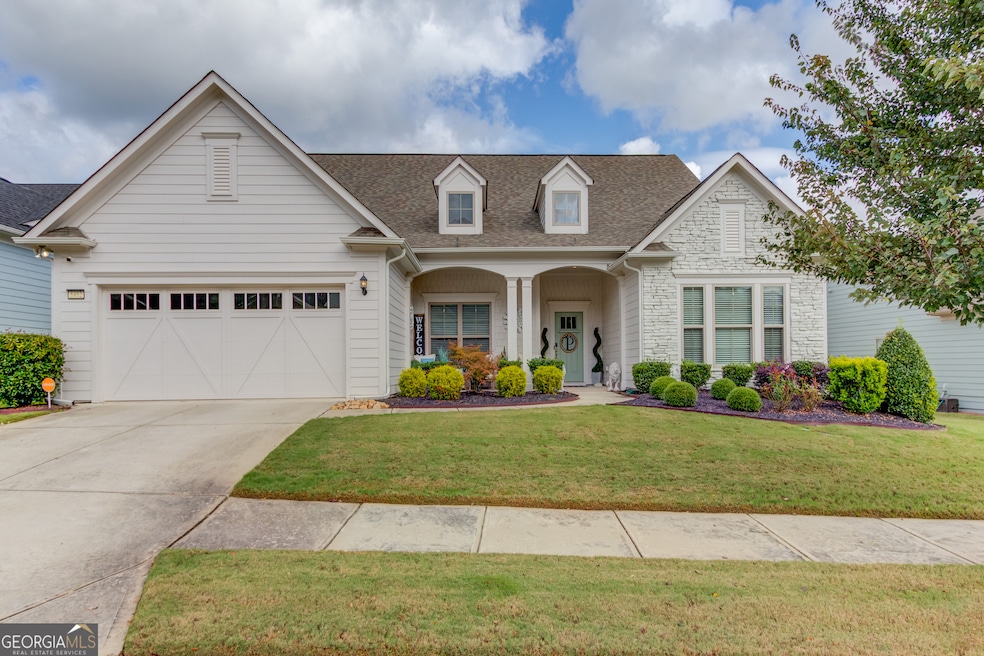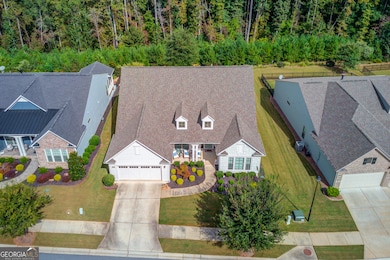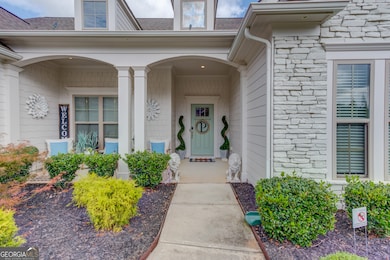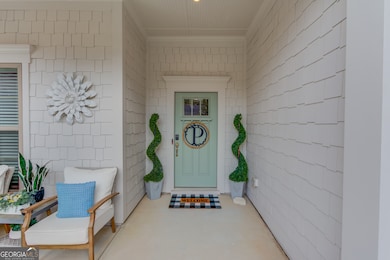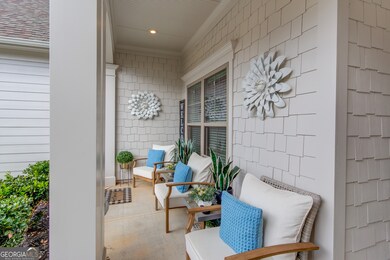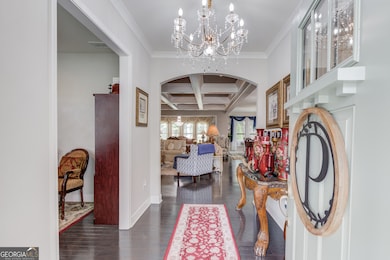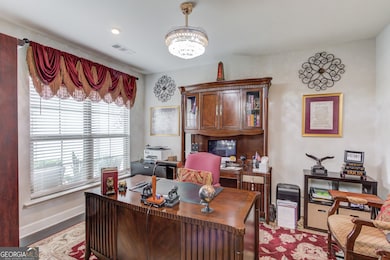5952 Ventura Place Hoschton, GA 30548
Estimated payment $4,773/month
Highlights
- Fitness Center
- Cape Cod Architecture
- Private Lot
- Active Adult
- Clubhouse
- Wood Flooring
About This Home
STUNNING Dunwoody floor plan in the much sought after Active Adult Community of Del Webb in Chateau Elan! Recognized as the largest floor plan in Del Webb as well as providing abundant natural light, this home also sits on a very rare well manicured lot overlooking a mature wooded backdrop offering loads of privacy! The formal office sits at the front of the home and offers privacy from the rest of the home. While the spacious open concept layout allows entertaining your friends and family a breeze. Coffered ceilings grace the family room and add a dramatic flare while the massive kitchen will impress even the pickiest of chefs. From the large island with casual seating, to the stainless appliances and cozy dining area, this kitchen will be well received. The Sunroom, which is currently being used as another family room, provides even more sunshine with the landscaped backyard and trees beyond acting as a peaceful backdrop while you enjoy a drink and conversation. The Primary on the Main features a sitting room and lovely ensuite bathroom complete with large glass shower and double vanity. An additional bedroom on the main offers guests thier own full bath while the convenient half bath complements the lower level of the home. The spacious laundry room provides custom storage options and room for all of your extra pantry items. Upstairs another large bedroom and full bath provide plenty of room for guests and allow them the privacy they desire. The additional bonus room is a great place to curl up with a good book and relax or make this your craft/hobby space. Outside the screened in porch provides tranquility and keeps those pesky summer bugs away while still allowing you to enjoy the outdoors. Additional patio areas are great for BBQing. Del Webb is an active community complete with Clubhouse, swimming, tennis, pickleball and MORE!
Listing Agent
Keller Williams Realty Atl. Partners License #373522 Listed on: 10/09/2025

Home Details
Home Type
- Single Family
Est. Annual Taxes
- $2,037
Year Built
- Built in 2019
Lot Details
- 8,276 Sq Ft Lot
- Back Yard Fenced
- Private Lot
- Level Lot
HOA Fees
- $325 Monthly HOA Fees
Home Design
- Cape Cod Architecture
- 1.5-Story Property
- Slab Foundation
- Composition Roof
- Concrete Siding
- Stone Siding
- Stone
Interior Spaces
- 4,162 Sq Ft Home
- Tray Ceiling
- High Ceiling
- Ceiling Fan
- Double Pane Windows
- Entrance Foyer
- Family Room
- Breakfast Room
- Home Office
- Bonus Room
- Sun or Florida Room
- Screened Porch
- Laundry Room
Kitchen
- Walk-In Pantry
- Microwave
- Dishwasher
- Kitchen Island
- Solid Surface Countertops
Flooring
- Wood
- Tile
Bedrooms and Bathrooms
- 3 Bedrooms | 2 Main Level Bedrooms
- Primary Bedroom on Main
- Walk-In Closet
- Double Vanity
Home Security
- Home Security System
- Carbon Monoxide Detectors
- Fire and Smoke Detector
Parking
- 2 Car Garage
- Parking Accessed On Kitchen Level
Location
- Property is near schools
- Property is near shops
Schools
- Duncan Creek Elementary School
- Frank N Osborne Middle School
- Mill Creek High School
Utilities
- Central Heating and Cooling System
- Underground Utilities
- Electric Water Heater
- High Speed Internet
- Phone Available
Additional Features
- Accessible Entrance
- Patio
Community Details
Overview
- Active Adult
- $1,900 Initiation Fee
- Association fees include ground maintenance, swimming, tennis
- Del Web Chateau Elan Subdivision
Amenities
- Clubhouse
- Laundry Facilities
Recreation
- Tennis Courts
- Community Playground
- Fitness Center
- Community Pool
Map
Home Values in the Area
Average Home Value in this Area
Tax History
| Year | Tax Paid | Tax Assessment Tax Assessment Total Assessment is a certain percentage of the fair market value that is determined by local assessors to be the total taxable value of land and additions on the property. | Land | Improvement |
|---|---|---|---|---|
| 2024 | $666 | $80,800 | $16,800 | $64,000 |
| 2023 | $1,566 | $73,040 | $15,000 | $58,040 |
| 2022 | $1,638 | $62,640 | $10,800 | $51,840 |
| 2021 | $1,590 | $59,680 | $9,600 | $50,080 |
| 2020 | $1,337 | $56,280 | $9,600 | $46,680 |
| 2019 | $553 | $20,000 | $20,000 | $0 |
Property History
| Date | Event | Price | List to Sale | Price per Sq Ft | Prior Sale |
|---|---|---|---|---|---|
| 11/22/2025 11/22/25 | Price Changed | $810,000 | -3.5% | $195 / Sq Ft | |
| 10/09/2025 10/09/25 | For Sale | $839,000 | +34.2% | $202 / Sq Ft | |
| 02/15/2022 02/15/22 | Sold | $625,000 | -0.8% | $164 / Sq Ft | View Prior Sale |
| 12/01/2021 12/01/21 | Pending | -- | -- | -- | |
| 12/01/2021 12/01/21 | For Sale | $629,900 | -- | $165 / Sq Ft |
Purchase History
| Date | Type | Sale Price | Title Company |
|---|---|---|---|
| Warranty Deed | $156,000 | -- | |
| Warranty Deed | $121,925 | -- |
Mortgage History
| Date | Status | Loan Amount | Loan Type |
|---|---|---|---|
| Open | $496,860 | VA | |
| Previous Owner | $365,773 | New Conventional |
Source: Georgia MLS
MLS Number: 10622267
APN: 15-00041-00-318
- 5760 Maple Bluff Way
- 5947 Maple Bluff Way
- 5783 Sierra Bend Way
- 5825 Maple Bluff Way
- 5644 Tisbury Ct
- 5627 Maple Bluff Way
- 5760 Lula Bridge Ct
- 2164 Northern Oak Dr
- 5517 Oak Knoll Ct
- 1661 Friendship Rd
- 5757 Chateau Glen Dr
- 6420 Rockpoint Ln
- 5832 Lula Bridge Ln
- 5425 Cordina Rd
- 5423 Olive Ln
- 5440 Olive Ln
- 1670 Friendship Rd
- 1010 Rosefinch Landing Unit 6305
- 1010 Rosefinch Landing Unit 3204
- 2447 Rock Maple Dr NE
- 5861 Yoshino Cherry Ln
- 6275 Brookside Ln
- 6218 Azalea Way
- 1010 Rosefinch Landing
- 2770 Shumard Oak Dr
- 1500 Noble Vines Dr
- 2304 Grape Vine Way
- 2969 Sweet Red Cir
- 6105 Longleaf Dr
- 2938 Sweet Red Cir
- 5331 Apple Grove Rd NE
- 5328 Cactus Cove Ln
- 6025 White Sycamore Place
- 5231 Apple Grove Rd
- 5327 Pebble Bridge Way
- 5947 Green Ash Ct
