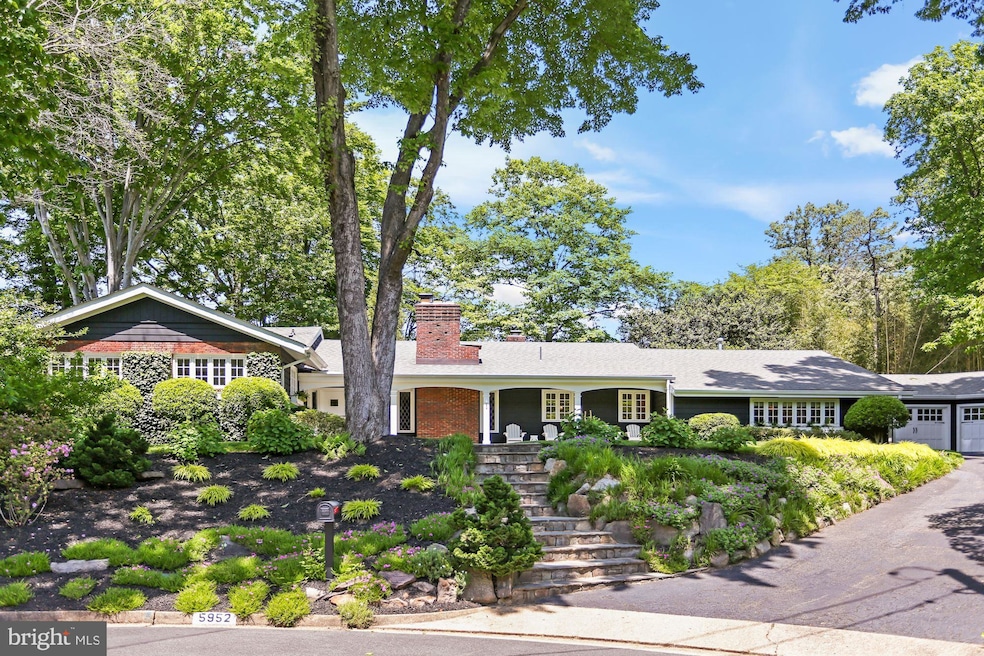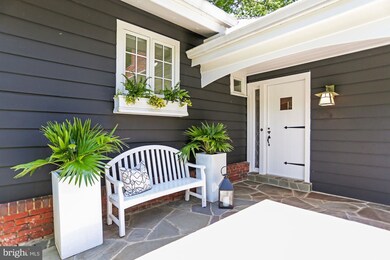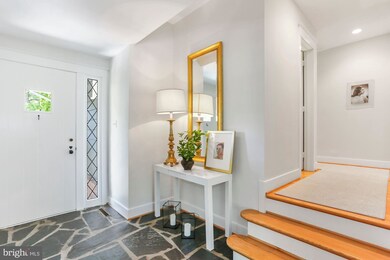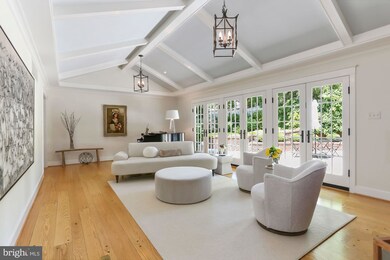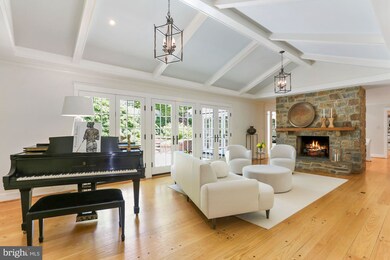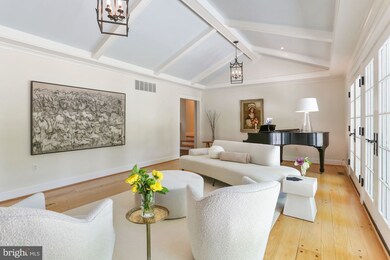
5952 Woodacre Ct McLean, VA 22101
Estimated Value: $2,273,000 - $2,426,000
Highlights
- Gourmet Kitchen
- Open Floorplan
- Rambler Architecture
- Chesterbrook Elementary School Rated A
- Recreation Room
- Wood Flooring
About This Home
As of June 2022Located in a quiet cul-de-sac with southern exposure in sought after Chesterbrook Woods, this magnificent 4BR, 3.5BA home has been thoughtfully renovated and expanded over the years by the renowned Georgetown based architecture firm, Barnes Vanze Architects. With clean lines, open spaces and bespoke finishes, this timeless home with modern amenities exudes sophistication, comfort and tranquility both inside and out. Random width hardwood floors, top-of-the-line Loewen windows and doors, Laforge hardware, and updated casement trim and crown molding refine every space throughout the main and upper levels. The heart of the home centers around the expansive Living Room with vaulted and beamed ceilings and its triple French door opening to the beautiful rear flagstone patio. The original floor-to-ceiling Maryland fieldstone Fireplace draws the eye through the space to the gorgeous Kitchen and Breakfast area that leads to the light and airy Sunroom that also opens to the back patio. The Kitchen features granite and marble countertops, custom Mouser cabinetry, 6-burner + griddle Wolf Range, SubZero fridge and Meile dishwasher. A separate Dining Room is adorned with a wood burning Fireplace.
A wet bar delights with floating shelves and pull-out drawer cabinetry while the Mud Room is equipped with ample storage options and access to the breezeway. The versatile Family Room is ideal for movie night, additional work space, or play space. Also on the main level is Bedroom 4 with Full Bath that doubles as a restful Guest Suite or Office. Up a simple three steps is the bedroom quarters which features the well-appointed Owner's Suite with a large Dressing Room and resplendent Bathroom with double sinks, free standing soaking tub, separate shower, Newport Brass fixtures, and separate water closet. The other two Bedrooms, delightful in their own right, share the Hall Bath while a separate Powder Room is available for guests. The Lower Level includes the Laundry and Utility Room as well as a large Rec Room ideal for fitness space, extra office or multi-purpose room. The professionally landscaped grounds of the .36-acre lot are reminiscent of an English garden, with pebble walkways, custom built entrance gates, flagstone patios, seating nooks, and myriad plantings such as hydrangeas, roses, boxwoods, Japanese forest grass, peonies and azaleas. The detached oversized 2-car Garage has access points to both the backyard and breezeway and comfortably fits two large vehicles with ample space for extra storage. Ideally located in one of McLean's most desirable neighborhoods just one stoplight to DC via the Chain Bridge, minutes to Arlington, Tysons, and less than 30 minutes to Reagan and Dulles airports. Prepare to be wowed!
Last Agent to Sell the Property
Keller Williams Realty License #0225193040 Listed on: 05/19/2022

Home Details
Home Type
- Single Family
Est. Annual Taxes
- $14,617
Year Built
- Built in 1959
Lot Details
- 0.36 Acre Lot
- Property is Fully Fenced
- Extensive Hardscape
- Sprinkler System
- Property is in excellent condition
- Property is zoned 120
Parking
- 2 Car Detached Garage
- Front Facing Garage
Home Design
- Rambler Architecture
- Transitional Architecture
- Brick Exterior Construction
- Slab Foundation
- Shingle Roof
- Composition Roof
Interior Spaces
- Property has 2.5 Levels
- Open Floorplan
- Wet Bar
- Built-In Features
- Crown Molding
- Beamed Ceilings
- Recessed Lighting
- 2 Fireplaces
- Wood Burning Fireplace
- Stone Fireplace
- Brick Fireplace
- French Doors
- Mud Room
- Entrance Foyer
- Family Room
- Living Room
- Breakfast Room
- Formal Dining Room
- Recreation Room
- Sun or Florida Room
- Basement
- Interior Basement Entry
- Attic
Kitchen
- Gourmet Kitchen
- Gas Oven or Range
- Six Burner Stove
- Range Hood
- Dishwasher
- Stainless Steel Appliances
- Kitchen Island
- Upgraded Countertops
- Disposal
Flooring
- Wood
- Ceramic Tile
Bedrooms and Bathrooms
- En-Suite Primary Bedroom
- En-Suite Bathroom
- Walk-In Closet
- Soaking Tub
- Bathtub with Shower
Laundry
- Laundry Room
- Laundry on lower level
- Front Loading Dryer
- Front Loading Washer
Outdoor Features
- Patio
- Exterior Lighting
- Porch
Schools
- Chesterbrook Elementary School
- Longfellow Middle School
- Mclean High School
Utilities
- Forced Air Heating and Cooling System
- Natural Gas Water Heater
Community Details
- No Home Owners Association
- Chesterbrook Woods Subdivision
Listing and Financial Details
- Tax Lot 42A
- Assessor Parcel Number 0314 16 0042A
Ownership History
Purchase Details
Purchase Details
Home Financials for this Owner
Home Financials are based on the most recent Mortgage that was taken out on this home.Purchase Details
Home Financials for this Owner
Home Financials are based on the most recent Mortgage that was taken out on this home.Similar Homes in the area
Home Values in the Area
Average Home Value in this Area
Purchase History
| Date | Buyer | Sale Price | Title Company |
|---|---|---|---|
| William S Lofgren Revocable Trust | -- | None Listed On Document | |
| Lofgren William S | $2,350,000 | Stewart Title Guaranty Company | |
| Kirby Craig A | $601,600 | -- |
Mortgage History
| Date | Status | Borrower | Loan Amount |
|---|---|---|---|
| Previous Owner | Lofgren William S | $750,000 | |
| Previous Owner | Lofgren William S | $2,309,000 | |
| Previous Owner | Kirby Craig A | $407,000 | |
| Previous Owner | Kirby Craig A | $490,000 | |
| Previous Owner | Kirby Craig A | $450,000 |
Property History
| Date | Event | Price | Change | Sq Ft Price |
|---|---|---|---|---|
| 06/27/2022 06/27/22 | Sold | $2,350,000 | +9.3% | $567 / Sq Ft |
| 05/22/2022 05/22/22 | Pending | -- | -- | -- |
| 05/19/2022 05/19/22 | For Sale | $2,150,000 | -- | $519 / Sq Ft |
Tax History Compared to Growth
Tax History
| Year | Tax Paid | Tax Assessment Tax Assessment Total Assessment is a certain percentage of the fair market value that is determined by local assessors to be the total taxable value of land and additions on the property. | Land | Improvement |
|---|---|---|---|---|
| 2024 | $25,581 | $2,084,650 | $773,000 | $1,311,650 |
| 2023 | $24,078 | $2,027,360 | $773,000 | $1,254,360 |
| 2022 | $14,729 | $1,209,540 | $638,000 | $571,540 |
| 2021 | $13,374 | $1,073,530 | $523,000 | $550,530 |
| 2020 | $12,641 | $1,007,030 | $523,000 | $484,030 |
| 2019 | $14,050 | $1,121,430 | $523,000 | $598,430 |
| 2018 | $12,466 | $1,084,000 | $503,000 | $581,000 |
| 2017 | $6,047 | $981,580 | $485,000 | $496,580 |
| 2016 | $12,537 | $1,018,960 | $485,000 | $533,960 |
| 2015 | $11,331 | $952,030 | $453,000 | $499,030 |
| 2014 | $10,953 | $921,210 | $453,000 | $468,210 |
Agents Affiliated with this Home
-
Lizzy Conroy

Seller's Agent in 2022
Lizzy Conroy
Keller Williams Realty
(202) 441-3630
112 in this area
227 Total Sales
-
Karen Briscoe

Seller Co-Listing Agent in 2022
Karen Briscoe
Keller Williams Realty
(703) 582-6818
106 in this area
234 Total Sales
-
Megan Duke

Buyer's Agent in 2022
Megan Duke
Keller Williams Realty
(703) 919-6536
3 in this area
198 Total Sales
Map
Source: Bright MLS
MLS Number: VAFX2069658
APN: 0314-16-0042A
- 1440 Ironwood Dr
- 5908 Calla Dr
- 6020 Copely Ln
- 6008 Oakdale Rd
- 1426 Highwood Dr
- 5840 Hilldon St
- 5914 Woodley Rd
- 4113 N River St
- 4054 41st St N
- 1622 Crescent Ln
- 4012 N Upland St
- 4012 N Stafford St
- 1614 Fielding Lewis Way
- 4041 41st St N
- 1347 Kirby Rd
- 4018 N Chesterbrook Rd
- 4508 41st St N
- 6013 Woodland Terrace
- 6018 Woodland Terrace
- 6015 Woodland Terrace
- 5952 Woodacre Ct
- 6007 Balsam Dr
- 5954 Woodacre Ct
- 6009 Balsam Dr
- 1506 Woodacre Dr
- 6005 Balsam Dr
- 5953 Woodacre Ct
- 5951 Woodacre Ct
- 6011 Balsam Dr
- 1504 Woodacre Dr
- 6003 Balsam Dr
- 1513 Crestwood Ln
- 1514 Woodacre Dr
- 6013 Balsam Dr
- 6006 Balsam Dr
- 6008 Balsam Dr
- 1502 Woodacre Dr
- 1509 Woodacre Dr
- 1515 Crestwood Ln
- 1511 Woodacre Dr
