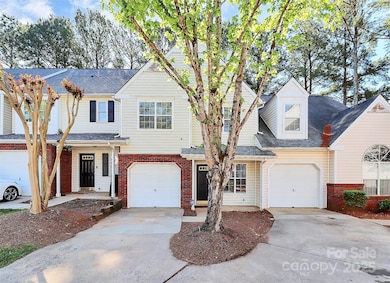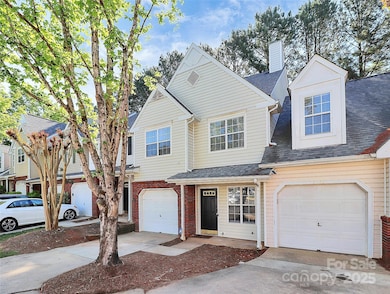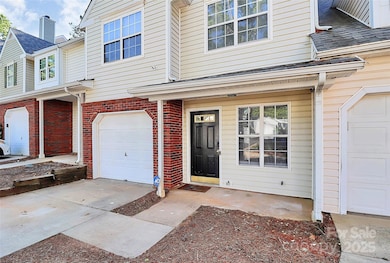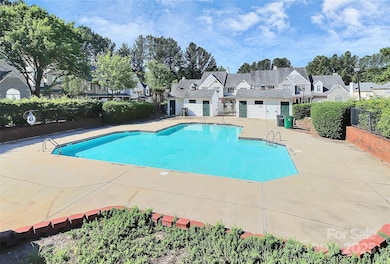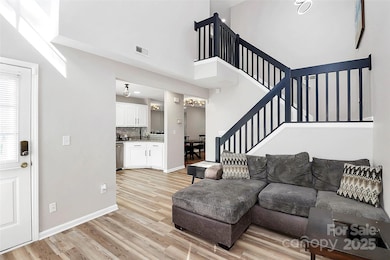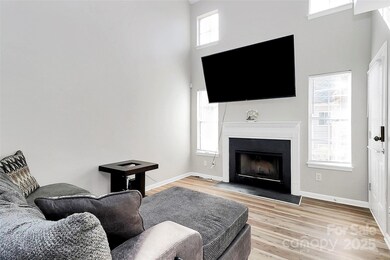
5953 Prescott Ct Unit 3105 Charlotte, NC 28269
Prosperity Church Road NeighborhoodEstimated payment $2,160/month
Highlights
- A-Frame Home
- Fireplace
- 1 Car Attached Garage
- Deck
- Front Porch
- Laundry closet
About This Home
This gorgeous townhome has exactly what you are looking for. It has been updated with high end, contemporary finishes throughout to include new floors (NO CARPET), 3 bedrooms, 2.5 baths (higher end finishes), 2 living spaces, a dining space with the addition of a high bar for eating, new paint throughout, upgraded kitchen with granite counterr tops, stainless stove/dishwasher & microwave, sliding patio doors that lead to the deck, upgraded light fixtures, ceiling fans, fireplace for a cozy night, a fenced in wood deck for outside enjoyment, an attached garage, plenty of windows for natural light, a partially covered front porch, upstairs laundry room for convenience, large walk in closets, open and spacious and well maintained. Current furniture to include all mounted TV's are ALL NEGOTIABLE. Include with your offer. Nice washer/dryer set to convey. This home is a true turnkey ready property. Make it yours today.
Last Listed By
Carolyn Russ Realty Group LLC Brokerage Email: carolynrussrealtor@gmail.com License #288081 Listed on: 05/31/2025
Open House Schedule
-
Saturday, May 31, 202512:00 to 2:00 pm5/31/2025 12:00:00 PM +00:005/31/2025 2:00:00 PM +00:00Come prepared to make an offer.Add to Calendar
Townhouse Details
Home Type
- Townhome
Est. Annual Taxes
- $2,015
Year Built
- Built in 1995
HOA Fees
- $201 Monthly HOA Fees
Parking
- 1 Car Attached Garage
Home Design
- A-Frame Home
- Contemporary Architecture
- Brick Exterior Construction
- Slab Foundation
- Vinyl Siding
Interior Spaces
- 2-Story Property
- Ceiling Fan
- Fireplace
- Laundry closet
Kitchen
- Electric Oven
- Microwave
- Dishwasher
Bedrooms and Bathrooms
- 3 Bedrooms
Outdoor Features
- Deck
- Front Porch
Utilities
- Central Heating and Cooling System
- Heat Pump System
Community Details
- Prescott Village Subdivision
- Mandatory home owners association
Listing and Financial Details
- Assessor Parcel Number 027-492-05
Map
Home Values in the Area
Average Home Value in this Area
Tax History
| Year | Tax Paid | Tax Assessment Tax Assessment Total Assessment is a certain percentage of the fair market value that is determined by local assessors to be the total taxable value of land and additions on the property. | Land | Improvement |
|---|---|---|---|---|
| 2023 | $2,015 | $255,800 | $60,000 | $195,800 |
| 2022 | $1,534 | $146,000 | $30,000 | $116,000 |
| 2021 | $1,523 | $146,000 | $30,000 | $116,000 |
| 2020 | $1,513 | $146,000 | $30,000 | $116,000 |
| 2019 | $1,500 | $146,000 | $30,000 | $116,000 |
| 2018 | $1,380 | $99,600 | $16,000 | $83,600 |
| 2017 | $1,352 | $99,600 | $16,000 | $83,600 |
| 2016 | $1,343 | $99,600 | $16,000 | $83,600 |
| 2015 | $1,331 | $99,600 | $16,000 | $83,600 |
| 2014 | $1,318 | $99,600 | $16,000 | $83,600 |
Purchase History
| Date | Type | Sale Price | Title Company |
|---|---|---|---|
| Warranty Deed | $230,000 | Ckezepis Law Pllc | |
| Deed | $112,500 | -- |
Mortgage History
| Date | Status | Loan Amount | Loan Type |
|---|---|---|---|
| Open | $218,500 | New Conventional | |
| Previous Owner | $108,000 | Credit Line Revolving | |
| Previous Owner | $105,260 | Unknown | |
| Previous Owner | $106,531 | Unknown | |
| Previous Owner | $109,350 | Unknown |
Similar Homes in the area
Source: Canopy MLS (Canopy Realtor® Association)
MLS Number: 4262933
APN: 027-492-05
- 5956 Prescott Ct
- 5702 Prescott Ct
- 5839 Painted Fern Ct
- 7113 Fowley Rd Unit 336
- 6204 Half Dome Dr
- 3400 Thistle Bloom Ct
- 3834 Sipes Ln
- 6329 Half Dome Dr
- 5963 Moose Ln
- 9646 Munsing Dr
- 4507 Antelope Ln
- 3944 Wade E Morgan Rd
- 3034 Finchborough Ct Unit 233
- 3038 Finchborough Ct Unit 234
- 3008 Finchborough Ct Unit 227
- 3158 Finchborough Ct Unit 256
- 3906 Hubbard Rd
- 3051 Finchborough Ct Unit 219
- 3037 Finchborough Ct Unit 222
- 3063 Finchborough Ct Unit 216

