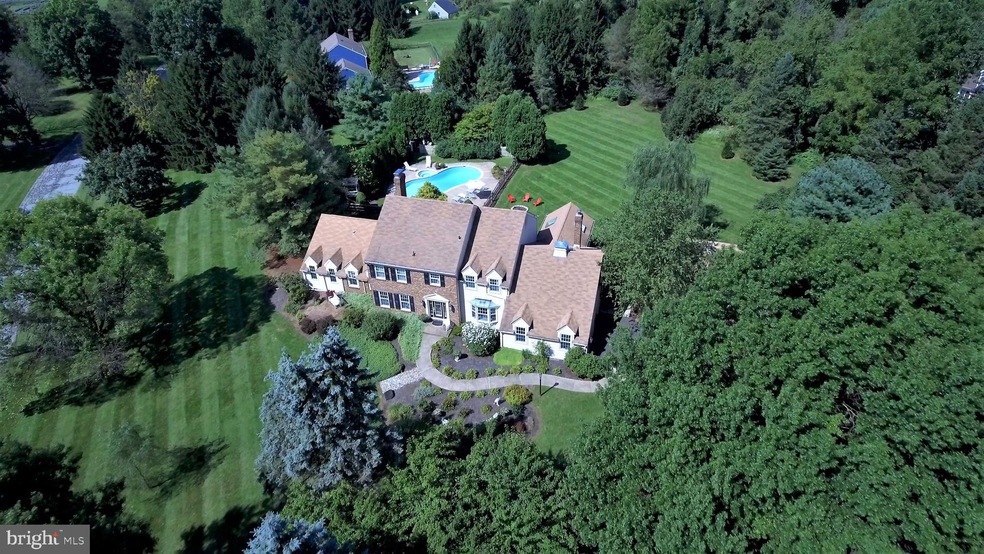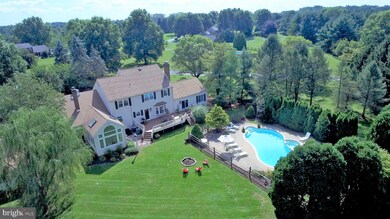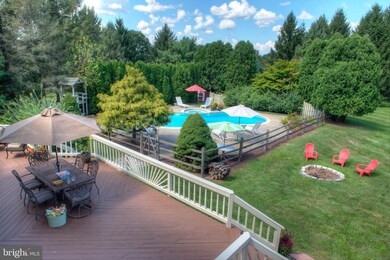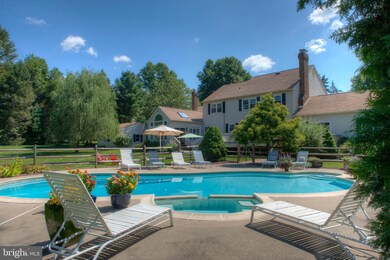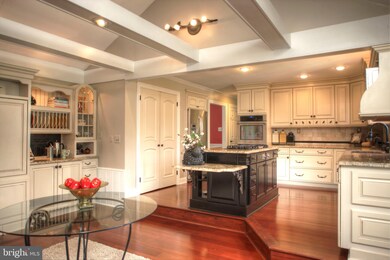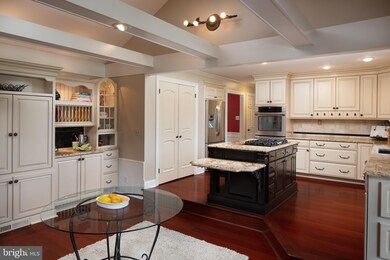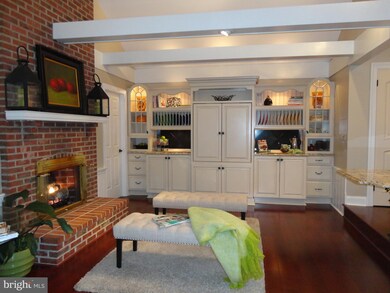
5953 Shetland Dr Doylestown, PA 18902
Estimated Value: $1,146,000 - $1,317,000
Highlights
- In Ground Pool
- Gourmet Kitchen
- 2 Acre Lot
- New Hope-Solebury Upper Elementary School Rated A
- View of Trees or Woods
- Vaulted Ceiling
About This Home
As of July 2019Beautifully comfortable New Hope Solebury home on 2 acres with a 4 car garage with privacy from all living areas, (which look out to the back yard), LOW TAXES and location. location, location! Adjacent to renowned Lavender Farm, this offers maximum living flexibility with possible FIRST FLOOR MASTER or IN-LAW (shown as office), loads of natural light, hardwood floors throughout first floor, with loads of improvements added over the years. Nothing left to do but move in! An abundance of natural light throughout surrounds you in nature. Large living and dining rooms are accented with moldings, a bay window and flank the oversized inviting foyer. The two-level custom gourmet kitchen is the heartbeat of this home, featuring granite counters, stainless steel appliances, vaulted ceiling with beams, 5 burner gas cooktop with downdraft, double convection ovens, insta-hot, pot/pan drawers, HUGE double door pantry with built-ins, pull outs for more storage and a fireplace! Open to the breakfast room with panoramic views of the yard, vaulted ceiling, outside entry & solar shades, this room is the ultimate in relaxation! The large inviting family room with fireplace, bay window with views of the expansive two-tier deck and yard, is immensely comfortable. Features include a hidden bar with granite counter, copper sink & faucet, wine cooler and perfect for entertaining inside or out. The oversized office or, 1st floor master/in-law, features large walk-in closet with windows, luxurious custom bath with Grohe fixtures, double vanity, oversized shower with dual sprays and a seat & soaking tub. Brick accented gas fireplace and indirect lighting in the tray ceiling gives a warm ambiance, and sliding Pella doors to the deck for easy outdoor access. Perfect for long term guests, alternative master and delightful as an office! Upstairs you'll find 4 large bedrooms all freshly painted with new light fixtures, new carpet & awesome views of the front and rear yards. Master bedroom features walk in closet and private sitting/dressing room with vaulted ceiling and gas fireplace, beautifully updated bath with porcelain floors, granite counters with center vanity area, granite shower curb and wall accent, larger shower with seamless glass and seat. There is a huge walk in attic with cedar closet in one bedroom for tons of storage or, create an en-suite! A 4 car garage, in-ground pool re-plastered and re-tiled, 4 zone HVAC and an extensive improvement list! 1 mile from Peddler s Village, minutes from New Hope and Doylestown and adjacent to renowned Lavender Farm, this is a fantastic opportunity!
Last Listed By
Keller Williams Real Estate-Doylestown License #RS293418 Listed on: 01/23/2019

Home Details
Home Type
- Single Family
Est. Annual Taxes
- $10,083
Year Built
- Built in 1983
Lot Details
- 2 Acre Lot
- Property is zoned R1
Parking
- 4 Garage Spaces | 2 Direct Access and 2 Detached
- Side Facing Garage
- Garage Door Opener
Home Design
- Traditional Architecture
- Slab Foundation
- Frame Construction
- Pitched Roof
- Asphalt Roof
Interior Spaces
- 4,727 Sq Ft Home
- Property has 2 Levels
- Wet Bar
- Built-In Features
- Bar
- Chair Railings
- Crown Molding
- Beamed Ceilings
- Tray Ceiling
- Vaulted Ceiling
- Ceiling Fan
- Skylights
- Recessed Lighting
- 3 Fireplaces
- Stone Fireplace
- Fireplace Mantel
- Brick Fireplace
- Gas Fireplace
- Double Pane Windows
- Insulated Windows
- Palladian Windows
- Bay Window
- Casement Windows
- Window Screens
- Sliding Doors
- ENERGY STAR Qualified Doors
- Family Room
- Living Room
- Dining Room
- Views of Woods
- Storm Doors
- Attic
Kitchen
- Gourmet Kitchen
- Breakfast Room
- Built-In Self-Cleaning Double Oven
- Down Draft Cooktop
- Extra Refrigerator or Freezer
- ENERGY STAR Qualified Freezer
- ENERGY STAR Qualified Refrigerator
- Ice Maker
- Dishwasher
- Stainless Steel Appliances
- Kitchen Island
- Instant Hot Water
Flooring
- Wood
- Stone
- Ceramic Tile
Bedrooms and Bathrooms
- 4 Bedrooms
- Cedar Closet
- Walk-In Closet
- In-Law or Guest Suite
- Walk-in Shower
Laundry
- Laundry Room
- Laundry on main level
- Dryer
- Front Loading Washer
Partially Finished Basement
- Walk-Up Access
- Drainage System
- Sump Pump
- Shelving
- Basement Windows
Eco-Friendly Details
- Energy-Efficient Windows with Low Emissivity
Outdoor Features
- In Ground Pool
- Playground
Schools
- New Hope-Solebury Elementary And Middle School
- New Hope-Solebury High School
Utilities
- Forced Air Zoned Heating and Cooling System
- Heat Pump System
- 200+ Amp Service
- Well
- High-Efficiency Water Heater
- Water Conditioner is Owned
- On Site Septic
Community Details
- No Home Owners Association
- Solebury Farms Est Subdivision
Listing and Financial Details
- Tax Lot 012
- Assessor Parcel Number 41-010-012
Ownership History
Purchase Details
Home Financials for this Owner
Home Financials are based on the most recent Mortgage that was taken out on this home.Purchase Details
Home Financials for this Owner
Home Financials are based on the most recent Mortgage that was taken out on this home.Purchase Details
Home Financials for this Owner
Home Financials are based on the most recent Mortgage that was taken out on this home.Purchase Details
Home Financials for this Owner
Home Financials are based on the most recent Mortgage that was taken out on this home.Similar Homes in Doylestown, PA
Home Values in the Area
Average Home Value in this Area
Purchase History
| Date | Buyer | Sale Price | Title Company |
|---|---|---|---|
| Customer Michael G | $879,000 | Trident Land Transfer Co Lp | |
| Otto Scott | $790,000 | -- | |
| Strittmatter Dennis S | $510,000 | -- | |
| Kanouff Ii Denton L | $395,000 | -- |
Mortgage History
| Date | Status | Borrower | Loan Amount |
|---|---|---|---|
| Open | Wenner Michael G | $414,000 | |
| Open | Customer Michael G | $615,300 | |
| Previous Owner | Otto Scott | $540,000 | |
| Previous Owner | Otto Scott | $552,000 | |
| Previous Owner | Otto Scott | $565,000 | |
| Previous Owner | Strittmatter Dennis S | $250,000 | |
| Previous Owner | Kanouff Ii Denton L | $270,000 |
Property History
| Date | Event | Price | Change | Sq Ft Price |
|---|---|---|---|---|
| 07/25/2019 07/25/19 | Sold | $879,000 | -6.0% | $186 / Sq Ft |
| 07/01/2019 07/01/19 | Pending | -- | -- | -- |
| 05/27/2019 05/27/19 | Price Changed | $935,000 | -5.1% | $198 / Sq Ft |
| 03/19/2019 03/19/19 | Price Changed | $985,000 | -6.2% | $208 / Sq Ft |
| 02/23/2019 02/23/19 | Price Changed | $1,050,000 | -6.7% | $222 / Sq Ft |
| 01/23/2019 01/23/19 | For Sale | $1,125,000 | -- | $238 / Sq Ft |
Tax History Compared to Growth
Tax History
| Year | Tax Paid | Tax Assessment Tax Assessment Total Assessment is a certain percentage of the fair market value that is determined by local assessors to be the total taxable value of land and additions on the property. | Land | Improvement |
|---|---|---|---|---|
| 2024 | $11,201 | $68,430 | $20,120 | $48,310 |
| 2023 | $10,914 | $68,430 | $20,120 | $48,310 |
| 2022 | $10,840 | $68,430 | $20,120 | $48,310 |
| 2021 | $10,625 | $68,430 | $20,120 | $48,310 |
| 2020 | $10,374 | $68,430 | $20,120 | $48,310 |
| 2019 | $10,148 | $68,430 | $20,120 | $48,310 |
| 2018 | $9,923 | $68,430 | $20,120 | $48,310 |
| 2017 | $9,542 | $68,430 | $20,120 | $48,310 |
| 2016 | $9,542 | $68,430 | $20,120 | $48,310 |
| 2015 | -- | $68,430 | $20,120 | $48,310 |
| 2014 | -- | $68,430 | $20,120 | $48,310 |
Agents Affiliated with this Home
-
Sharon Otto

Seller's Agent in 2019
Sharon Otto
Keller Williams Real Estate-Doylestown
(267) 614-3268
19 in this area
45 Total Sales
-
Steve Darlington

Buyer's Agent in 2019
Steve Darlington
BHHS Fox & Roach
(215) 317-5565
29 in this area
88 Total Sales
-
Gregg Zollo

Buyer Co-Listing Agent in 2019
Gregg Zollo
BHHS Fox & Roach
(267) 261-0007
4 in this area
12 Total Sales
Map
Source: Bright MLS
MLS Number: PABU308964
APN: 41-010-012
- 2939 Street Rd
- 7 Taylor Ln
- 5694 S Deer Run Rd
- 6185 Mechanicsville Rd
- 3516 Wellsford Ln
- 3380 Indian Springs Rd
- 3048 Aquetong Rd
- 5393 Mechanicsville Rd
- 10 Paddock Dr
- 6321 Saw Mill Rd
- 6465 Greenhill Rd
- 15 Red Fox Dr
- 5248 Mechanicsville Rd
- 167 Equestrian Dr
- 6169 Carversville Rd
- 5491 Long Ln
- 6457 Middleton Ln
- 1010 Canter Cir
- 5294 Harrington Ct
- 3468 Holicong Rd
- 5953 Shetland Dr
- 5947 Shetland Dr
- 5960 Sheffield Dr
- 5957 Shetland Dr
- 5955 Sheffield Dr
- 5950 Shetland Dr
- 5958 Shetland Dr
- 5946 Shetland Dr
- 5944 Shetland Dr
- 5964 Sheffield Dr
- 5963 Shetland Dr
- 5925 Shetland Dr
- 5938 Shetland Dr
- 5966 Shetland Dr
- 5968 Sheffield Dr
- 6006 Mechanicsville Rd
- 5946 High Ridge Cir
- 5971 Shetland Dr
- 5936 High Ridge Cir
