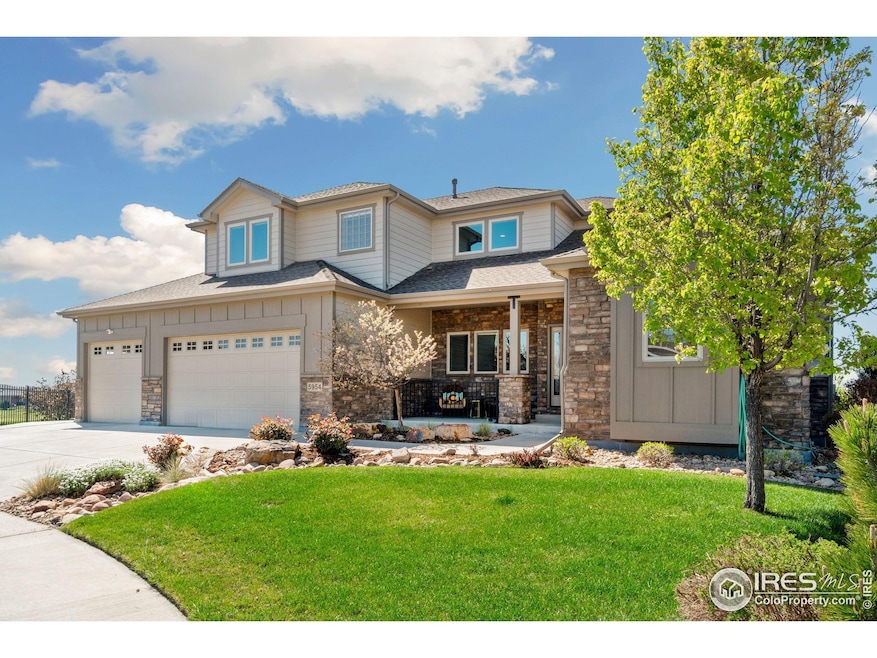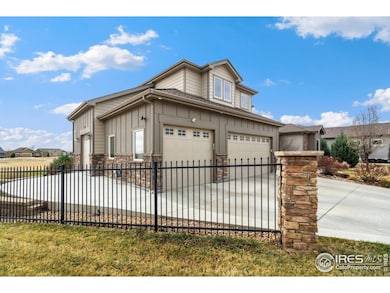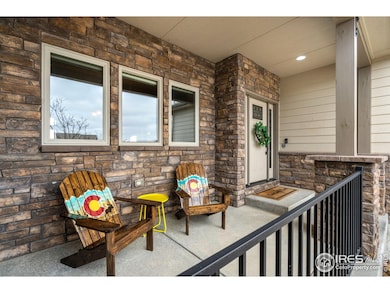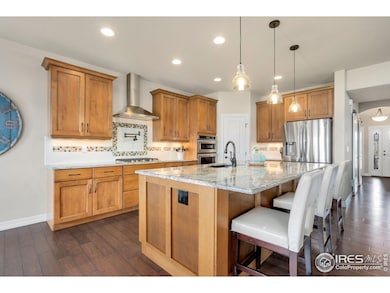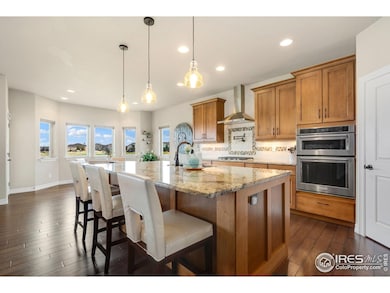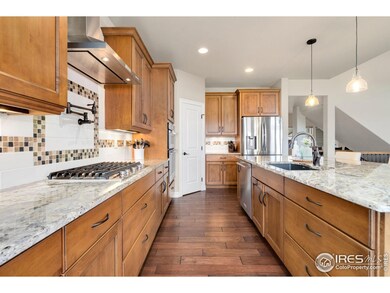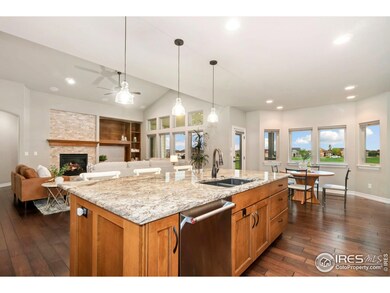
5954 Black Lion Ct Windsor, CO 80550
Estimated payment $7,937/month
Highlights
- On Golf Course
- Open Floorplan
- Deck
- Panoramic View
- Clubhouse
- Wood Flooring
About This Home
$15K CONCESSIONS!! PRICED $274k BELOW April 2025 appraisal price!! Nestled in the heart of Highland Meadows, this stunning 4 bedroom home is a rare find that offers multi-generational living opportunities. Thoughtfully designed with an open concept kitchen and great room, this home is perfect for entertaining. Large windows flood the space with natural light, and breathtaking golf course views from every window. Main floor primary bedroom with views and access to the covered deck. The luxurious ensuite offers a separate vanities and large walk in shower. A true standout feature of this home is the private upstairs apartment-complete with a full kitchen, living room, bedroom, bathroom, laundry room, and its own HVAC system. Accessible from both inside the home and through a private garage entrance, it's perfect for multi-generational living and guests. Downstairs, the finished walk-out basement features a wet bar, making it an ideal space for hosting guests or unwinding after a long day. Enjoy your evening relaxing on the covered back porch complete with gas for firepit and grill/griddle/smoker. Golf enthusiasts will love the extra garage door and dedicated parking space for a golf cart, allowing you to hit the course with ease. This is a one-of-a-kind opportunity to own a home that offers luxury, versatility, and unparalleled views in a prime location. Floor plans available upon request
Home Details
Home Type
- Single Family
Est. Annual Taxes
- $8,899
Year Built
- Built in 2015
Lot Details
- 9,338 Sq Ft Lot
- On Golf Course
- Cul-De-Sac
- Partially Fenced Property
- Sprinkler System
Parking
- 3 Car Attached Garage
Home Design
- Wood Frame Construction
- Composition Roof
- Stone
Interior Spaces
- 5,476 Sq Ft Home
- 2-Story Property
- Open Floorplan
- Wet Bar
- Partially Furnished
- Bar Fridge
- Ceiling Fan
- Gas Fireplace
- Window Treatments
- Family Room
- Dining Room
- Home Office
- Panoramic Views
- Basement Fills Entire Space Under The House
Kitchen
- Eat-In Kitchen
- Electric Oven or Range
- Microwave
- Dishwasher
- Kitchen Island
Flooring
- Wood
- Carpet
Bedrooms and Bathrooms
- 4 Bedrooms
- Main Floor Bedroom
- Split Bedroom Floorplan
- Walk-In Closet
- Primary Bathroom is a Full Bathroom
- In-Law or Guest Suite
- Primary bathroom on main floor
Laundry
- Laundry on main level
- Dryer
- Washer
Schools
- Bamford Elementary School
- Timnath Middle-High School
Additional Features
- Deck
- Property is near a golf course
- Forced Air Heating and Cooling System
Listing and Financial Details
- Assessor Parcel Number R1624983
Community Details
Overview
- No Home Owners Association
- Association fees include common amenities
- Highland Meadows Golf Course Sub Win Subdivision
Amenities
- Clubhouse
Recreation
- Tennis Courts
- Community Playground
- Community Pool
Map
Home Values in the Area
Average Home Value in this Area
Tax History
| Year | Tax Paid | Tax Assessment Tax Assessment Total Assessment is a certain percentage of the fair market value that is determined by local assessors to be the total taxable value of land and additions on the property. | Land | Improvement |
|---|---|---|---|---|
| 2025 | $8,899 | $70,162 | $20,904 | $49,258 |
| 2024 | $8,714 | $70,162 | $20,904 | $49,258 |
| 2022 | $7,526 | $57,345 | $15,158 | $42,187 |
| 2021 | $7,722 | $58,995 | $15,594 | $43,401 |
| 2020 | $7,593 | $57,958 | $11,440 | $46,518 |
| 2019 | $7,513 | $57,958 | $11,440 | $46,518 |
| 2018 | $6,680 | $51,652 | $10,634 | $41,018 |
| 2017 | $6,097 | $51,652 | $10,634 | $41,018 |
| 2016 | $6,647 | $55,147 | $9,154 | $45,993 |
| 2015 | $2,057 | $17,220 | $9,150 | $8,070 |
| 2014 | $2,352 | $19,200 | $19,200 | $0 |
Property History
| Date | Event | Price | Change | Sq Ft Price |
|---|---|---|---|---|
| 07/01/2025 07/01/25 | Price Changed | $1,299,000 | -5.8% | $267 / Sq Ft |
| 06/16/2025 06/16/25 | For Sale | $1,379,000 | -- | $284 / Sq Ft |
Purchase History
| Date | Type | Sale Price | Title Company |
|---|---|---|---|
| Warranty Deed | $732,991 | Heritage Title | |
| Warranty Deed | $195,000 | None Available |
Mortgage History
| Date | Status | Loan Amount | Loan Type |
|---|---|---|---|
| Open | $750,000 | Credit Line Revolving | |
| Closed | $510,400 | New Conventional | |
| Closed | $37,500 | Unknown | |
| Closed | $553,000 | New Conventional | |
| Closed | $586,392 | New Conventional | |
| Previous Owner | $350,000 | Construction |
Similar Homes in Windsor, CO
Source: IRES MLS
MLS Number: 1036931
APN: 86263-07-012
- 6712 Olympia Fields Ct
- 6233 Vernazza Way Unit 4
- 6233 Vernazza Way Unit 2
- 6224 Vernazza Way Unit 1
- 6228 Vernazza Way Unit 2
- 6228 Vernazza Way
- 6228 Vernazza Way
- 6228 Vernazza Way
- 6228 Vernazza Way
- 6228 Vernazza Way Unit 3
- 6240 Vernazza Way Unit 3
- 6582 Crystal Downs Dr Unit 102
- 6510 Crystal Downs Dr Unit 206
- 6510 Crystal Downs Dr Unit 202
- 6297 Crooked Stick Dr
- 6634 Crystal Downs Dr Unit 103
- 6634 Crystal Downs Dr Unit 104
- 6556 Crystal Downs Dr Unit 201
- 6311 Sanctuary Dr
- 6325 Sanctuary Dr
- 6510 Crystal Downs Dr Unit 205
- 6910 Steeplechase Dr
- 4685 Grand Stand Dr
- 6153 American Oaks St
- 3915 Peralta Dr
- 1825 Cherry Blossom Dr
- 1788 Branching Canopy Dr
- 1782 Branching Canopy Dr
- 6205 Longstem Way
- 2115 Falling Leaf Dr
- 7324 Tamarisk Dr
- 1905 Rolling Wind Dr
- 2122 Day Spring Dr
- 1502 New Season Dr
- 4918 Valley Oak Dr
- 2105 Hopper Ln
- 3495 Grayling Dr
- 2235 Rocky Mountain Ave
- 5275 Hahns Peak Dr
- 4815 Hahns Peak Dr Unit Lakeshore at Centera
