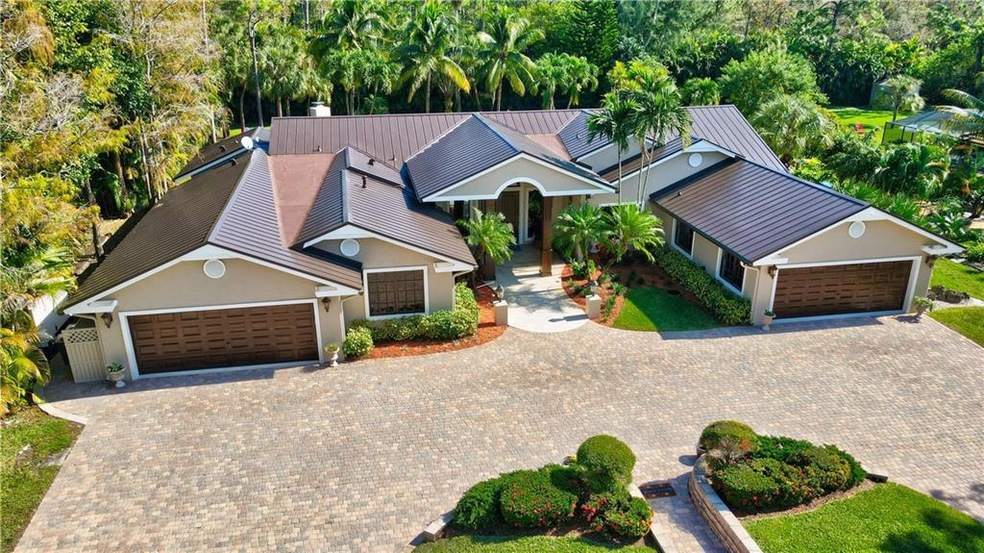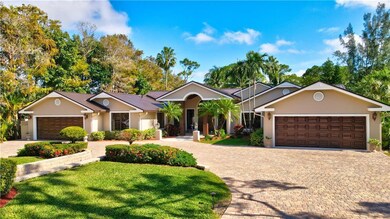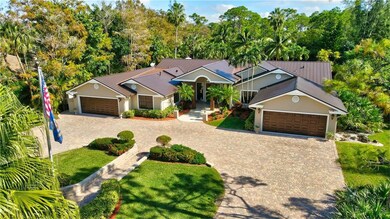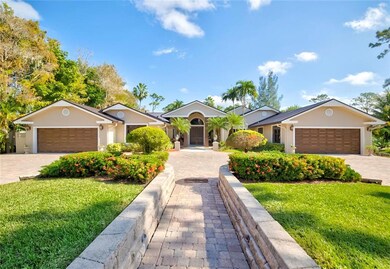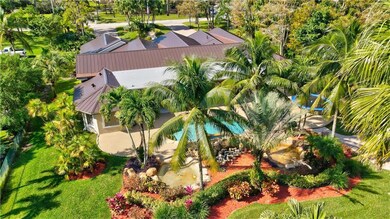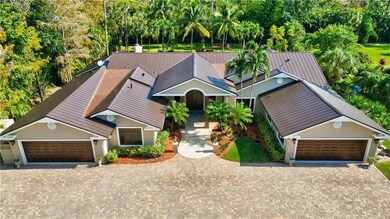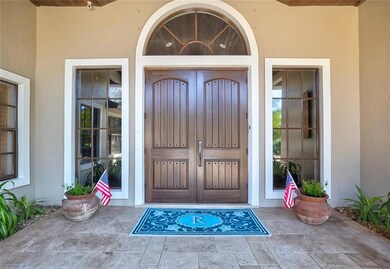
5954 NW 74th Terrace Parkland, FL 33067
Pinetree Estates NeighborhoodHighlights
- Horses Allowed On Property
- Free Form Pool
- Marble Flooring
- Riverglades Elementary School Rated A-
- Recreation Room
- Garden View
About This Home
As of March 2021WOW! ONE OF A KIND CUSTOM ESTATE. SPRAWLING ONE STORY SET ON A SPECTACULAR MANICURED ACRE+ PROPERTY WITH A FULLY FENCED REAR YARD & EXPANSIVE SWEEPING CIRCULAR DRIVEWAY. STEP IN TO A GRAND FOYER FLANKED BY BEAUTIFUL BOOKSHELVES, SOARING VOLUME CEILINGS, ENORMOUS GREAT ROOM, FABULOUS KITCHEN WITH HUGE CENTER ISLAND, GAS COOKING & WALK IN PANTRY, FRENCH PATTERN MARBLE FLOORS, FIREPLACE, FULL BAR, AND WALLS OF SLIDERS LEADING TO YOUR OUTDOOR PARADISE. COVERED & OPEN PATIOS, RESORT STYLE POOL WITH FOUNTAINS, WATERFALLS AND LIGHTS. 2 SEPARATE GARAGES ARE VERY LARGE & ONE IS CURRENTLY CENT. AIR CONDITIONED AND SET UP AS A GREAT MEDIA ROOM. BRAND NEW METAL ROOF 2020 , WHOLE HOME 45KW GENERATOR, 3 ZONES OF A/C AND SO MUCH MORE. CALL TODAY, COME FALL IN LOVE & MAKE THIS HOUSE, HOME!
Last Agent to Sell the Property
Re/Max 1st Choice License #0448463 Listed on: 12/17/2020

Home Details
Home Type
- Single Family
Est. Annual Taxes
- $10,769
Year Built
- Built in 1985
Lot Details
- 1.09 Acre Lot
- West Facing Home
- Fenced
- Sprinkler System
- Property is zoned AE-2
Parking
- 4 Car Attached Garage
- Converted Garage
- Garage Door Opener
- Circular Driveway
Property Views
- Garden
- Pool
Home Design
- Metal Roof
Interior Spaces
- 4,380 Sq Ft Home
- 1-Story Property
- Bar
- High Ceiling
- Ceiling Fan
- Fireplace
- Blinds
- Entrance Foyer
- Great Room
- Formal Dining Room
- Recreation Room
- Marble Flooring
- Hurricane or Storm Shutters
Kitchen
- Gas Range
- Microwave
- Dishwasher
- Kitchen Island
- Disposal
Bedrooms and Bathrooms
- 5 Main Level Bedrooms
- Split Bedroom Floorplan
- Closet Cabinetry
Laundry
- Dryer
- Washer
Pool
- Free Form Pool
- Pool Equipment or Cover
Outdoor Features
- Open Patio
- Porch
Schools
- Riverglades Elementary School
- Westglades Middle School
- Stoneman;Dougls High School
Horse Facilities and Amenities
- Horses Allowed On Property
Utilities
- Central Heating and Cooling System
- Power Generator
- Well
- Electric Water Heater
- Septic Tank
- Cable TV Available
Listing and Financial Details
- Assessor Parcel Number 484102000301
Community Details
Overview
- Pine Tree Estates Subdivision, Custom Home Floorplan
Recreation
- Horses Allowed in Community
Ownership History
Purchase Details
Home Financials for this Owner
Home Financials are based on the most recent Mortgage that was taken out on this home.Purchase Details
Home Financials for this Owner
Home Financials are based on the most recent Mortgage that was taken out on this home.Purchase Details
Home Financials for this Owner
Home Financials are based on the most recent Mortgage that was taken out on this home.Purchase Details
Home Financials for this Owner
Home Financials are based on the most recent Mortgage that was taken out on this home.Purchase Details
Home Financials for this Owner
Home Financials are based on the most recent Mortgage that was taken out on this home.Purchase Details
Home Financials for this Owner
Home Financials are based on the most recent Mortgage that was taken out on this home.Similar Homes in the area
Home Values in the Area
Average Home Value in this Area
Purchase History
| Date | Type | Sale Price | Title Company |
|---|---|---|---|
| Warranty Deed | $1,250,000 | Title Quest Investments Llc | |
| Warranty Deed | $1,235,000 | Attorney | |
| Warranty Deed | $1,199,000 | K E L Title Ins Agency Inc | |
| Interfamily Deed Transfer | -- | All South Title & Escrow Co | |
| Warranty Deed | $370,000 | -- | |
| Warranty Deed | $239,000 | -- |
Mortgage History
| Date | Status | Loan Amount | Loan Type |
|---|---|---|---|
| Open | $850,000 | New Conventional | |
| Previous Owner | $630,000 | Adjustable Rate Mortgage/ARM | |
| Previous Owner | $1,111,500 | Purchase Money Mortgage | |
| Previous Owner | $959,200 | Purchase Money Mortgage | |
| Previous Owner | $200,000 | Unknown | |
| Previous Owner | $423,000 | Unknown | |
| Previous Owner | $306,000 | Purchase Money Mortgage | |
| Previous Owner | $100,000 | Unknown | |
| Previous Owner | $220,000 | Balloon | |
| Previous Owner | $60,000 | Credit Line Revolving | |
| Previous Owner | $223,250 | New Conventional |
Property History
| Date | Event | Price | Change | Sq Ft Price |
|---|---|---|---|---|
| 06/02/2025 06/02/25 | For Sale | $2,598,000 | +107.8% | $610 / Sq Ft |
| 03/04/2021 03/04/21 | Sold | $1,250,000 | -2.7% | $285 / Sq Ft |
| 02/02/2021 02/02/21 | Pending | -- | -- | -- |
| 12/17/2020 12/17/20 | For Sale | $1,285,000 | -- | $293 / Sq Ft |
Tax History Compared to Growth
Tax History
| Year | Tax Paid | Tax Assessment Tax Assessment Total Assessment is a certain percentage of the fair market value that is determined by local assessors to be the total taxable value of land and additions on the property. | Land | Improvement |
|---|---|---|---|---|
| 2025 | $41,903 | $1,678,040 | $166,180 | $1,511,860 |
| 2024 | $31,226 | $1,678,040 | $166,180 | $1,511,860 |
| 2023 | $31,226 | $1,647,890 | $166,180 | $1,481,710 |
| 2022 | $25,048 | $1,303,170 | $166,180 | $1,136,990 |
| 2021 | $11,076 | $587,500 | $0 | $0 |
| 2020 | $10,883 | $579,390 | $0 | $0 |
| 2019 | $10,769 | $566,370 | $0 | $0 |
| 2018 | $10,416 | $555,810 | $0 | $0 |
| 2017 | $10,115 | $544,380 | $0 | $0 |
| 2016 | $10,135 | $533,190 | $0 | $0 |
| 2015 | $10,332 | $529,490 | $0 | $0 |
| 2014 | $10,312 | $525,290 | $0 | $0 |
| 2013 | -- | $519,660 | $166,180 | $353,480 |
Agents Affiliated with this Home
-
Jenny Lips
J
Seller's Agent in 2025
Jenny Lips
LoKation Real Estate
(954) 990-9733
31 Total Sales
-
Lisa Flickstein

Seller's Agent in 2021
Lisa Flickstein
RE/MAX
3 in this area
33 Total Sales
Map
Source: BeachesMLS (Greater Fort Lauderdale)
MLS Number: F10262933
APN: 48-41-02-00-0301
- 5740 NW 72nd Way
- 5942 NW 71st Terrace
- 6335 NW 75th Way
- 5939 NW 79th Way
- 6365 NW 77th Place
- 5406 Godfrey Rd
- 7772 NW 55th Place
- 6616 NW 56th Dr
- 5811 NW 80th Terrace
- 6653 Stratford Dr
- 5840 NW 66th Ave
- 7700 S Woodridge Dr
- 7820 S Woodridge Dr
- 5355 NW 77th Terrace
- 5531 NW 80th Terrace
- 6980 NW 67th Ct
- 5285 E Leitner Dr
- 5433 NW 80th Terrace
- 5761 Riverside Dr Unit 303B4
- 6352 NW 65th Way
