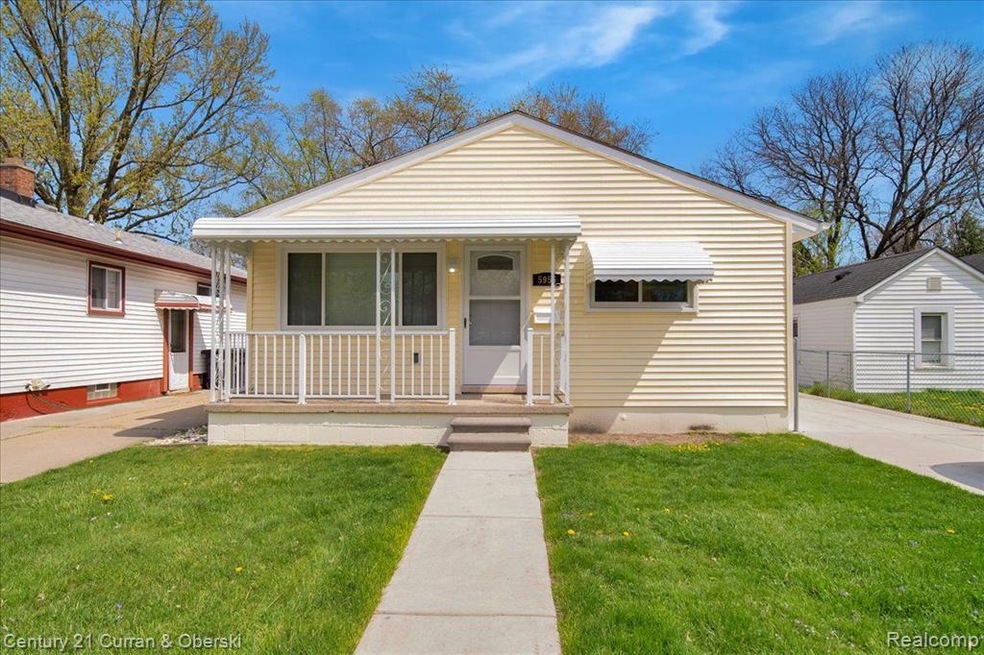Step into this recently renovated haven in the much-sought-after City of Taylor, where modern amenities meet suburb convenience. This delightful three bedroom one bath home radiates curb appeal with its new, durable siding and chic awnings that promise both style and shelter. The newly installed windows ensure a bright and airy feel throughout the home, inviting the outside in and offering peace of mind with their quality and efficiency.
At the heart of this tranquil residence, the powerful new furnace, air conditioning, and meticulously updated ductwork guarantee your comfort, no matter the season. Experience a harmonious blend of safety and style with the comprehensive electrical upgrade featuring a modern panel, elegant lighting, and ceiling fans that contribute both function and flair.
Rest easy knowing that the brand-new hot water tank is at the ready, ensuring endless warm showers and efficient energy use. The attic has not only been refreshed with new insulation but also reflects a commitment to sustainable living and reduced utility costs.
This home is more than just a living space – it's a fortress of reliability. With so many thoughtful updates, you can spend your time enjoying the home rather than concerning yourself with repairs and replacements.
Nestled in the desirable City of Taylor, you're perfectly positioned to enjoy local parks, shopping, and dining, while still relishing the comfort of a quiet, friendly neighborhood. This home is a testament to quality and care, making it the perfect backdrop for the next chapter of your life. Schedule your tour today...you won't be sorry!

