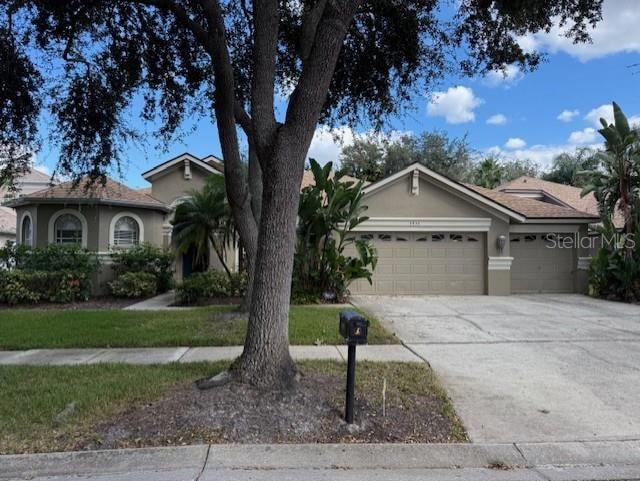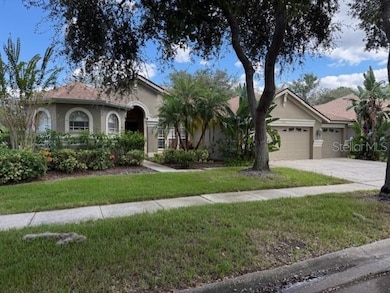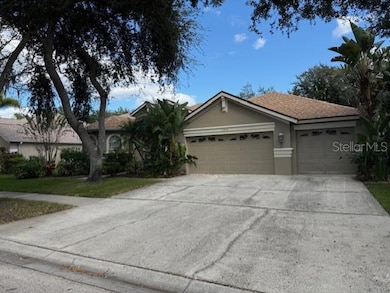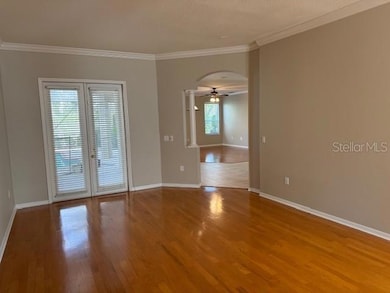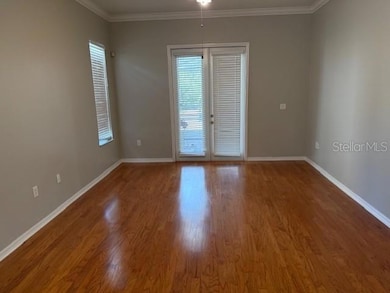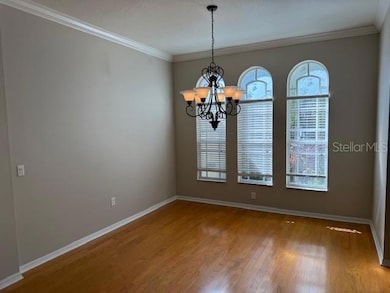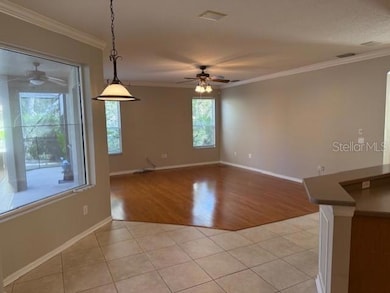5955 Jaegerglen Dr Lithia, FL 33547
FishHawk Ranch NeighborhoodHighlights
- Screened Pool
- View of Trees or Woods
- Open Floorplan
- Bevis Elementary School Rated A
- Reverse Osmosis System
- Deck
About This Home
BEAUTIFUL 5 BED 4 BATH POOL HOME within walking distance to award winning BEVIS ELEMENTARY! with busing to Randall & Newsome! Walking path behind home takes you right to Bevis! This home is Inland’s award winning “Georgetown!” Three huge bedrooms downstairs with 3 full baths & two more bedrooms & bonus upstairs. So much flexibility for living in this floorplan & so much pretty to enjoy! Great location w/both a formal living & dining & view of gorgeous pool & spa that screams Florida living as soon as you walk in the door. All upgraded flooring, no carpet here! Big master & the award winning bathroom w/beautiful bay walk-in shower & gorgeous windows. Every day begins in a spa-type setting! I love the den in this floor plan as it offers huge space & flexibility. It can be a home office or 5th bedroom & is large enough to be both. Chefs will love kitchen, complete w/stainless appliances, gas range, 42” wood cabinets, center island, built-in microwave, plus decorative hanging pot rack! 3-way split on first floor has always made this a crowd favorite. Every bedroom downstairs has a private bath & upstairs makes for a great retreat for children, teenagers or in-laws w/bonus plus 2 bedrooms w/own sink areas sharing attached bath! Beautiful pool & spa make this the total package!
Listing Agent
FLORIDA EXECUTIVE REALTY Brokerage Phone: 813-327-7807 License #3278104 Listed on: 10/17/2025

Co-Listing Agent
FLORIDA EXECUTIVE REALTY Brokerage Phone: 813-327-7807 License #3394920
Home Details
Home Type
- Single Family
Est. Annual Taxes
- $8,827
Year Built
- Built in 2002
Lot Details
- 9,840 Sq Ft Lot
Parking
- 3 Car Attached Garage
- Garage Door Opener
Home Design
- Bi-Level Home
Interior Spaces
- 3,360 Sq Ft Home
- Open Floorplan
- Built-In Features
- Crown Molding
- Ceiling Fan
- Blinds
- French Doors
- Family Room
- Separate Formal Living Room
- Breakfast Room
- Formal Dining Room
- Bonus Room
- Inside Utility
- Laundry in unit
- Views of Woods
- Fire and Smoke Detector
Kitchen
- Breakfast Bar
- Dinette
- Range
- Dishwasher
- Solid Surface Countertops
- Solid Wood Cabinet
- Disposal
- Reverse Osmosis System
Flooring
- Wood
- Laminate
- Ceramic Tile
Bedrooms and Bathrooms
- 5 Bedrooms
- Primary Bedroom on Main
- Split Bedroom Floorplan
- Walk-In Closet
- 4 Full Bathrooms
- Bathtub With Separate Shower Stall
- Garden Bath
Eco-Friendly Details
- Energy-Efficient Insulation
- Reclaimed Water Irrigation System
Pool
- Screened Pool
- Heated In Ground Pool
- Heated Spa
- Gunite Pool
- Fence Around Pool
Outdoor Features
- Deck
- Screened Patio
- Exterior Lighting
- Rain Gutters
- Porch
Schools
- Bevis Elementary School
- Randall Middle School
- Newsome High School
Utilities
- Central Heating and Cooling System
- Heating System Uses Natural Gas
- Gas Water Heater
- Cable TV Available
Listing and Financial Details
- Residential Lease
- Security Deposit $4,000
- Property Available on 11/1/25
- The owner pays for trash collection
- 12-Month Minimum Lease Term
- $75 Application Fee
- No Minimum Lease Term
- Assessor Parcel Number U-29-30-21-5GD-000019-00008.0
Community Details
Overview
- Property has a Home Owners Association
- Gand Manors Association
- Fishhawk Ranch Subdivision
- Near Conservation Area
Recreation
- Community Pool
Pet Policy
- Pets Allowed
Map
Source: Stellar MLS
MLS Number: TB8438961
APN: U-29-30-21-5GD-000019-00008.0
- 5865 Meadowpark Place
- 6077 Sandhill Ridge Dr
- 5719 Tanagerlake Rd Unit 1
- 15533 Martinmeadow Dr
- 15531 Martinmeadow Dr
- 5842 Heronpark Place
- 6031 Gannetdale Dr
- 15513 Martinmeadow Dr
- 5814 Heronpark Place
- 6107 Ibispark Dr
- 15731 Phoebepark Ave
- 15733 Phoebepark Ave
- 5601 Tanagergrove Way
- 5919 Phoebenest Dr
- 5922 Phoebenest Dr
- 15015 Eaglerise Dr
- 15714 Ibisridge Dr
- 5859 Wrenwater Dr
- 15511 Avocetview Ct
- 5912 Wrenwater Dr
- 5803 Meadowpark Place
- 5861 Meadowpark Place
- 5723 Tanagerlake Rd
- 15111 Shearcrest Dr
- 15454 Martinmeadow Dr
- 15016 Heronglen Dr
- 5717 Heronpark Place
- 6165 Skylarkcrest Dr
- 5864 Fishhawk Ridge Dr
- 6130 Whimbrelwood Dr
- 5809 Fishhawk Ridge Dr
- 5917 Grand Loneoak Ln
- 15810 Fishhawk View Dr
- 15765 Fishhawk Falls Dr
- 15843 Fishhawk View Dr
- 16113 Bridgecrossing Dr
- 5949 Beaconpark St
- 15924 Fishhawk Creek Ln
- 15960 Fishhawk View Dr
- 16238 Bridgewalk Dr
