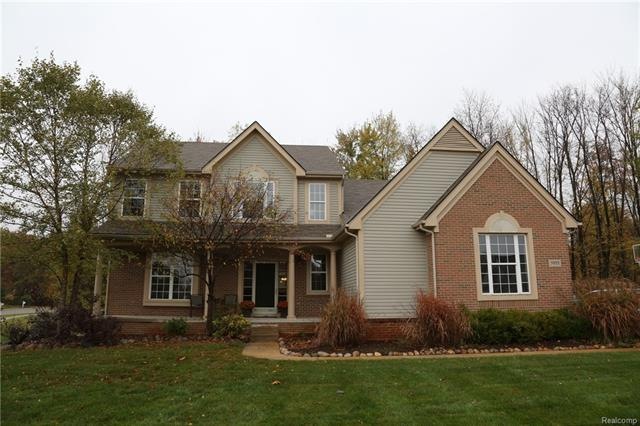
$375,000
- 3 Beds
- 2 Baths
- 1,563 Sq Ft
- 5090 Northfield Dr
- Unit 21
- Howell, MI
Welcome Home! To this meticulously maintained, 3 bedrooms/2 bath Ranch in the popular Northside Bluffs of Genoa Township. You will be delighted with the open floor plan featuring a living room/dining room combo with high ceilings, gas fireplace, tons of natural light and doorwall leading to a spacious/private deck overlooking a deep, wooded lot. Hardwood floors throughout kitchen, foyer and
John Janosik Berkshire Hathaway Michigan
