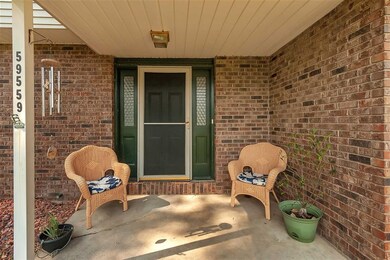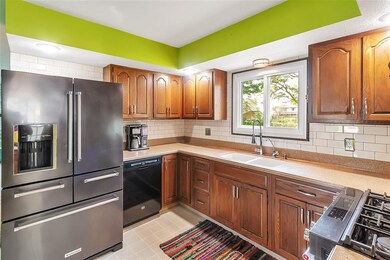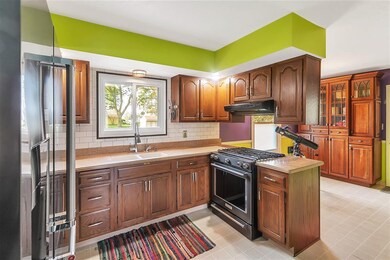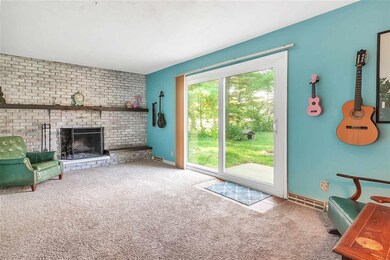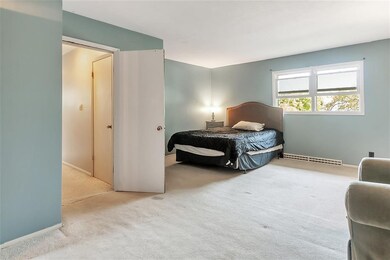
59559 Longbow Dr Mishawaka, IN 46544
Highlights
- Colonial Architecture
- Wood Flooring
- 2 Car Attached Garage
- Elm Road Elementary School Rated A
- Corner Lot
- Eat-In Kitchen
About This Home
As of May 2023***Multiple offers have been received and seller has accepted one, just waiting for earnest money to pend, no more showings as of 3PM 9/30*****Bring on your inner Johanna Gaines and you will make this solid home your own showplace. New roof and Brand New Furnace will give you peace of mind. Situated on a large corner lot in a small neighborhood surrounded by fields and farms, you will enjoy the serenity of your new home. Fenced yard gives you room for your kids and pets too. Located in the popular PHM school district, homes with this kind of sweat equity opportunity don't come along often. High-end Kitchen Aid appliances included in kitchen, washer and dryer are excluded. Get in fast and get closed before the holidays. Agents, please see Confidential Remarks.
Home Details
Home Type
- Single Family
Est. Annual Taxes
- $958
Year Built
- Built in 1975
Lot Details
- 0.41 Acre Lot
- Lot Dimensions are 144 x 125
- Rural Setting
- Chain Link Fence
- Corner Lot
- Level Lot
Parking
- 2 Car Attached Garage
- Garage Door Opener
- Driveway
Home Design
- Colonial Architecture
- Brick Exterior Construction
- Poured Concrete
- Asphalt Roof
Interior Spaces
- 2-Story Property
- Wood Burning Fireplace
- Laundry on main level
Kitchen
- Eat-In Kitchen
- Gas Oven or Range
Flooring
- Wood
- Carpet
- Tile
Bedrooms and Bathrooms
- 3 Bedrooms
Partially Finished Basement
- Basement Fills Entire Space Under The House
- Sump Pump
Outdoor Features
- Patio
Schools
- Elm Road Elementary School
- Grissom Middle School
- Penn High School
Utilities
- Forced Air Heating and Cooling System
- Heating System Uses Gas
- Private Company Owned Well
- Well
- Septic System
Listing and Financial Details
- Assessor Parcel Number 71-10-29-427-009.000-031
Ownership History
Purchase Details
Home Financials for this Owner
Home Financials are based on the most recent Mortgage that was taken out on this home.Purchase Details
Home Financials for this Owner
Home Financials are based on the most recent Mortgage that was taken out on this home.Similar Homes in Mishawaka, IN
Home Values in the Area
Average Home Value in this Area
Purchase History
| Date | Type | Sale Price | Title Company |
|---|---|---|---|
| Warranty Deed | -- | Metropolitan Title | |
| Warranty Deed | -- | Metropolitan Title |
Mortgage History
| Date | Status | Loan Amount | Loan Type |
|---|---|---|---|
| Open | $263,319 | VA | |
| Closed | $163,305 | New Conventional | |
| Previous Owner | $126,100 | New Conventional |
Property History
| Date | Event | Price | Change | Sq Ft Price |
|---|---|---|---|---|
| 05/04/2023 05/04/23 | Sold | $262,000 | +4.8% | $109 / Sq Ft |
| 04/06/2023 04/06/23 | Pending | -- | -- | -- |
| 03/29/2023 03/29/23 | Price Changed | $249,900 | +4.2% | $104 / Sq Ft |
| 03/15/2023 03/15/23 | For Sale | $239,900 | +39.6% | $100 / Sq Ft |
| 11/02/2020 11/02/20 | Sold | $171,900 | +1.2% | $78 / Sq Ft |
| 09/30/2020 09/30/20 | Pending | -- | -- | -- |
| 09/28/2020 09/28/20 | For Sale | $169,900 | +30.7% | $78 / Sq Ft |
| 07/10/2013 07/10/13 | Sold | $130,000 | -5.1% | $77 / Sq Ft |
| 06/09/2013 06/09/13 | Pending | -- | -- | -- |
| 02/13/2013 02/13/13 | For Sale | $137,000 | -- | $81 / Sq Ft |
Tax History Compared to Growth
Tax History
| Year | Tax Paid | Tax Assessment Tax Assessment Total Assessment is a certain percentage of the fair market value that is determined by local assessors to be the total taxable value of land and additions on the property. | Land | Improvement |
|---|---|---|---|---|
| 2024 | $891 | $171,700 | $61,400 | $110,300 |
| 2023 | $1,383 | $172,400 | $61,400 | $111,000 |
| 2022 | $1,441 | $172,400 | $61,400 | $111,000 |
| 2021 | $985 | $125,700 | $24,400 | $101,300 |
| 2020 | $991 | $129,400 | $24,400 | $105,000 |
| 2019 | $1,001 | $129,400 | $24,400 | $105,000 |
| 2018 | $974 | $129,600 | $24,400 | $105,200 |
| 2017 | $979 | $128,500 | $24,400 | $104,100 |
| 2016 | $1,006 | $128,500 | $24,400 | $104,100 |
| 2014 | $1,069 | $130,000 | $24,400 | $105,600 |
Agents Affiliated with this Home
-

Seller's Agent in 2023
Jennifer Schmitt
The Home Source Group
(574) 361-7036
-
Carolyn Crooks

Buyer's Agent in 2023
Carolyn Crooks
Keller Williams Thrive South
(574) 527-2741
169 Total Sales
-
Laurie LaDow

Seller's Agent in 2020
Laurie LaDow
Cressy & Everett - South Bend
(574) 651-1673
350 Total Sales
-
Linda Demel

Buyer's Agent in 2020
Linda Demel
Inspired Homes Indiana
(574) 286-7757
79 Total Sales
-
L
Seller's Agent in 2013
Lin Gray
Howard Hanna SB Real Estate
Map
Source: Indiana Regional MLS
MLS Number: 202039111
APN: 71-10-29-427-009.000-031
- 11116 Dragoon Trail
- 58920 Beech Rd
- V/L/Lot 3 Inwood Rd
- 58659 Apple Rd
- 10425 Appletree Ln
- 30986 Creekwood Terrace
- 2065 Bennington Dr
- Lot 619A Stoneham Unit 619
- Lot 683A Stoneham Unit 683
- 1725 Stoneham
- Lot 677A Rosemont Place Unit 677A
- Lot 607A Rosemont Place Unit 607A
- Lot 608A Rosemont Place Unit 608A
- 304 S Beech Rd
- 405 S Apple Rd
- 3922 Rosemont Place
- 414 W Superior St
- 1530 Shelton Dr
- 3838 Fern Hill Dr
- 115 S Apple Rd

