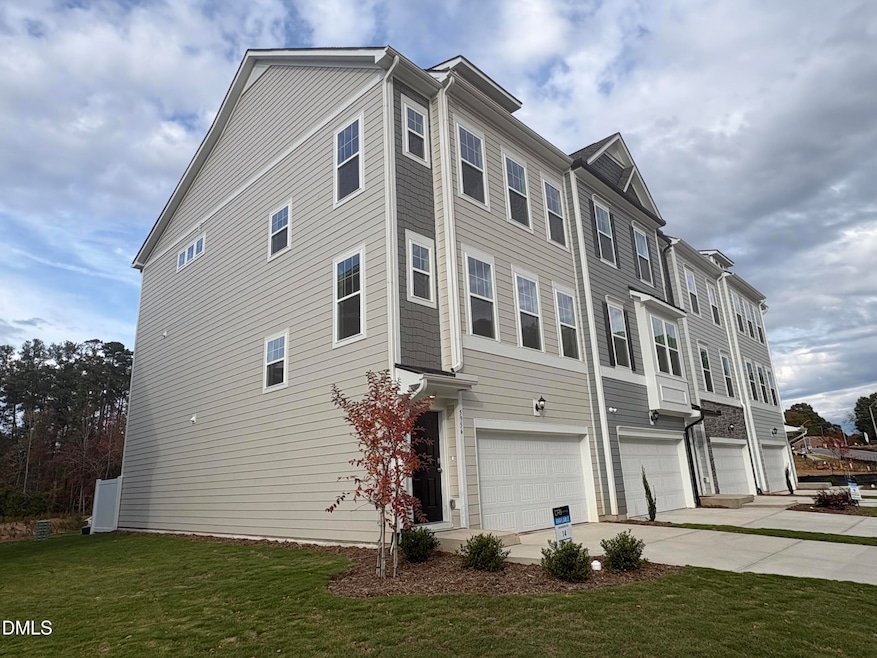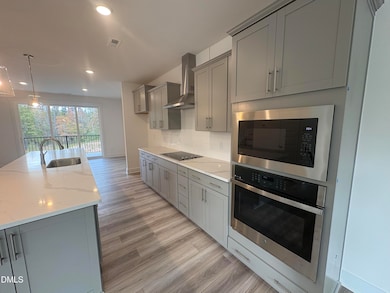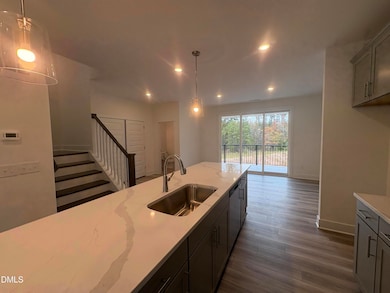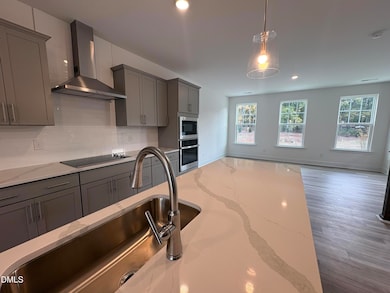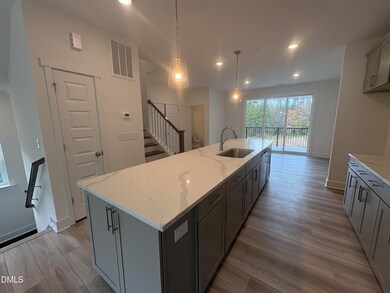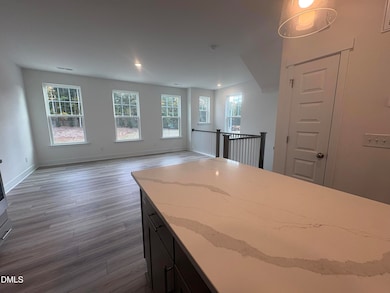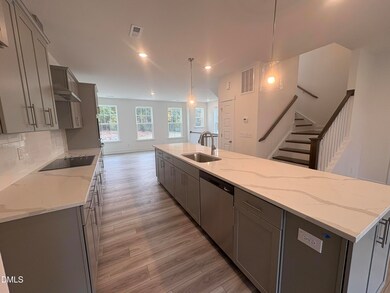5956 Dunzo Dr Raleigh, NC 27617
Umstead NeighborhoodEstimated payment $3,461/month
Highlights
- Under Construction
- Open Floorplan
- Wooded Lot
- Sycamore Creek Elementary School Rated A
- Recreation Room
- Traditional Architecture
About This Home
Luxury Living Meets Everyday Convenience. Discover the Harlow II at Bayberry.
The Harlow II Plan is a spacious 3 bedroom, 3.5 bath, 2380 sft townhome that blends timeless craftsmanship with modern design. Open Concept Living with gourmet kitchen, 12' Island, quartz countertops, tile backsplash, SS GE appliances, & large pantry. Open to dining area and spacious family room. Craftsman style trim & doors. Primary suite w/ sitting area, full tile shower w/bench and oversized walk-in closet. Versatile first floor rec room with full bath, tile shower, tile flooring, offering endless possibilities as a guest suite, home gym, or flex space. Exceptional indoor-outdoor living with private first floor patio/grilling area w/yard & Private Lanai with 3 panel sliding glass door. END UNIT!
Enjoy amenities such as a dog park and a walking trail to elementary school, all just minutes from I-540, RDU Airport, Umstead Park, and a variety of shopping, dining, and entertainment options. This home is MOVE IN READY!
Townhouse Details
Home Type
- Townhome
Year Built
- Built in 2025 | Under Construction
Lot Details
- 2,178 Sq Ft Lot
- End Unit
- 1 Common Wall
- Wooded Lot
- Landscaped with Trees
HOA Fees
- $142 Monthly HOA Fees
Parking
- 2 Car Attached Garage
- Front Facing Garage
- Garage Door Opener
- Private Driveway
- 2 Open Parking Spaces
Home Design
- Home is estimated to be completed on 9/30/25
- Traditional Architecture
- Slab Foundation
- Frame Construction
- Architectural Shingle Roof
- HardiePlank Type
Interior Spaces
- 2,380 Sq Ft Home
- 3-Story Property
- Open Floorplan
- Smooth Ceilings
- Recessed Lighting
- Entrance Foyer
- Family Room
- Breakfast Room
- Recreation Room
Kitchen
- Gas Cooktop
- Microwave
- Dishwasher
- Kitchen Island
- Quartz Countertops
- Disposal
Flooring
- Carpet
- Tile
- Luxury Vinyl Tile
Bedrooms and Bathrooms
- 3 Bedrooms
- Primary bedroom located on third floor
- Walk-In Closet
- Double Vanity
- Private Water Closet
- Bathtub with Shower
- Walk-in Shower
Home Security
Outdoor Features
- Balcony
- Rain Gutters
- Rear Porch
Schools
- Sycamore Creek Elementary School
- Pine Hollow Middle School
- Leesville Road High School
Utilities
- Forced Air Zoned Heating and Cooling System
Listing and Financial Details
- Home warranty included in the sale of the property
- Assessor Parcel Number PIN # 0778982733
Community Details
Overview
- Association fees include ground maintenance
- Charleston Mgmt Association, Phone Number (919) 847-3003
- Built by DRB Group
- Bayberry Subdivision, Harlow II Floorplan
- Maintained Community
Recreation
- Dog Park
- Trails
Security
- Carbon Monoxide Detectors
- Fire and Smoke Detector
Map
Home Values in the Area
Average Home Value in this Area
Property History
| Date | Event | Price | List to Sale | Price per Sq Ft |
|---|---|---|---|---|
| 11/06/2025 11/06/25 | Price Changed | $529,860 | -5.4% | $223 / Sq Ft |
| 08/02/2025 08/02/25 | For Sale | $559,860 | -- | $235 / Sq Ft |
Source: Doorify MLS
MLS Number: 10113510
- 5906 Dunzo Dr
- 5900 Dunzo Dr
- 5952 Dunzo Dr
- 5902 Dunzo Dr
- 5904 Dunzo Dr
- 5950 Dunzo Dr
- 6108 Dunzo Dr
- 6046 Dunzo Dr
- 6044 Dunzo Dr
- 6042 Dunzo Dr
- 10917 Bayflower Way
- 10907 Bayflower Way
- 7862 Cape Charles Dr
- 10901 Bayflower Way
- 10900 Bayflower Way
- 5962 Dunzo Dr
- 7846 Cape Charles Dr
- Harlow Plan at Bayberry
- 11408 Claybank Place
- 9600 Center Cross Ct
- 6006 McDevon Dr
- 4916 Morning Edge Dr
- 11924 Radner Way
- 9009 Langwood Dr
- 5301 Harrington Grove Dr
- 7224 Terregles Dr
- 1830 Farm Pond Trail
- 9012 Ray Rd
- 8321 Deckbar Place
- 8203 Saltwood Place
- 12203 Strickland Rd
- 8514 Silsbee Dr
- 7610 Waypond Ct
- 7618 Waypond Ct
- 6450 Viewpointe Cir
- 6016 Glenthorne Dr
- 7642 Waypond Ct
- 7521 Windmill Harbor Way
- 7610 Aura Loop
- 8521 Silhouette Place
