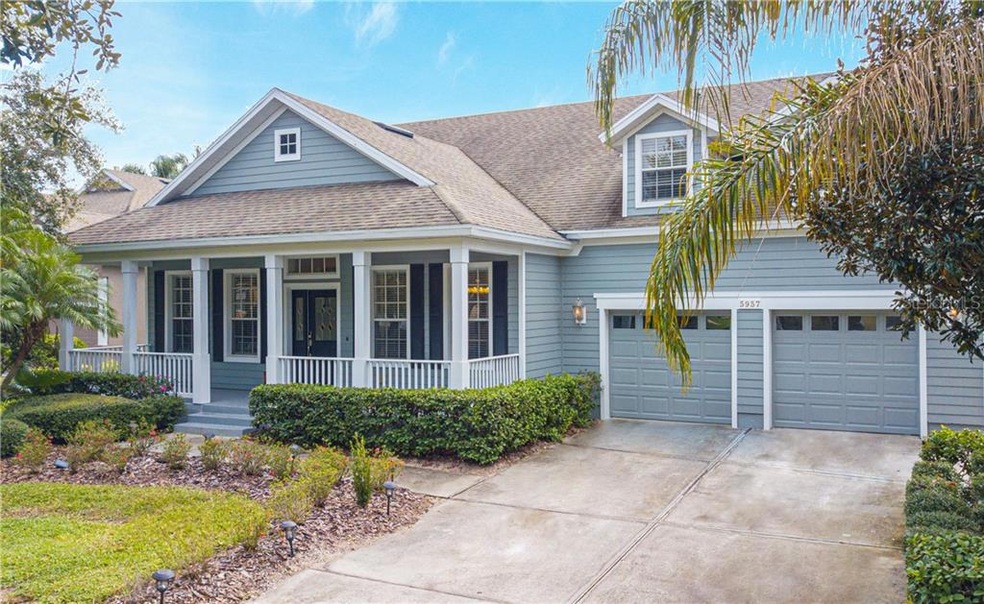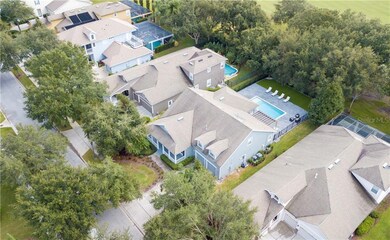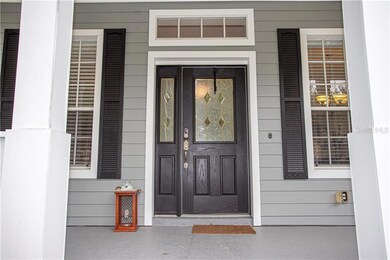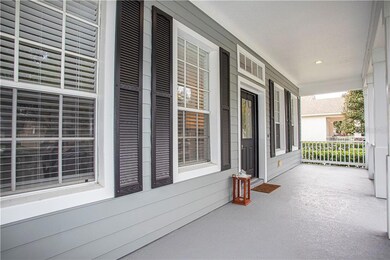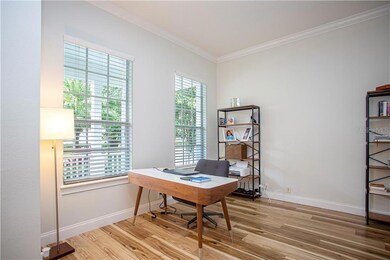
5957 Caymus Loop Windermere, FL 34786
Lake Tibet NeighborhoodHighlights
- Waterfront Community
- Boat Ramp
- Private Pool
- Windermere Elementary School Rated A
- Golf Course Community
- 1-minute walk to R. D. Keene Park
About This Home
As of April 2021Absolutely stunning home located in Windermere's renowned Keene's Pointe!! This 5 bedroom, 4 bath home is perfect for family living and entertaining. It has been painted inside and outside (2019) , beautifully updated laminate floor (2019) through the first floor and spacious gourmet kitchen with granite counter tops, double oven, natural gas cooktop and walk-in pantry. Split bedroom plan with the master suite on one side with spacious walk-in closet, two bedrooms with shared bath and a fourth ensuite bedroom. Huge fifth bedroom and one full bath are on second level. The back yard faces the golf course and it was entirely redone in 2019 with a brand new pool, new summer kitchen, new paver tile decking, new fence and a beautiful pergola making it perfect to entertain your family and friends. Keene's Pointe offers a private Golf and Country Club that boasts an 18 hole Jack Nicklaus Signature course, restaurant, fitness center, tennis courts, pool, playgrounds, walking trails, access to Chain of Lakes & Lake Burden, boat dock and two 24-hour manned gates.
Last Agent to Sell the Property
SUMMERHILL REALTY GROUP LLC License #3244802 Listed on: 11/21/2019
Home Details
Home Type
- Single Family
Est. Annual Taxes
- $8,210
Year Built
- Built in 2003
Lot Details
- 0.26 Acre Lot
- Northwest Facing Home
- Fenced
- Property is zoned P-D
HOA Fees
- $246 Monthly HOA Fees
Parking
- 2 Car Attached Garage
Home Design
- Bi-Level Home
- Slab Foundation
- Shingle Roof
- Block Exterior
- Siding
Interior Spaces
- 2,863 Sq Ft Home
- Crown Molding
- Cathedral Ceiling
- Ceiling Fan
- Family Room Off Kitchen
Kitchen
- Eat-In Kitchen
- Built-In Oven
- Cooktop
- Microwave
- Dishwasher
- Stone Countertops
Flooring
- Carpet
- Laminate
Bedrooms and Bathrooms
- 5 Bedrooms
- Primary Bedroom on Main
- Split Bedroom Floorplan
- 4 Full Bathrooms
Laundry
- Laundry in unit
- Dryer
Outdoor Features
- Private Pool
- Deck
- Covered patio or porch
- Outdoor Grill
Schools
- Windermere Elementary School
- Bridgewater Middle School
- Windermere High School
Utilities
- Central Heating and Cooling System
- Natural Gas Connected
- Gas Water Heater
- Septic Tank
- High Speed Internet
- Cable TV Available
Listing and Financial Details
- Visit Down Payment Resource Website
- Legal Lot and Block 136 / 1
- Assessor Parcel Number 29-23-28-4074-01-360
Community Details
Overview
- Sandra Lowery Association, Phone Number (407) 909-9099
- Keenes Pointe Subdivision
- The community has rules related to allowable golf cart usage in the community
- Rental Restrictions
Recreation
- Boat Ramp
- Waterfront Community
- Golf Course Community
- Community Playground
- Fishing
Security
- Gated Community
Ownership History
Purchase Details
Home Financials for this Owner
Home Financials are based on the most recent Mortgage that was taken out on this home.Purchase Details
Home Financials for this Owner
Home Financials are based on the most recent Mortgage that was taken out on this home.Purchase Details
Purchase Details
Home Financials for this Owner
Home Financials are based on the most recent Mortgage that was taken out on this home.Purchase Details
Similar Homes in Windermere, FL
Home Values in the Area
Average Home Value in this Area
Purchase History
| Date | Type | Sale Price | Title Company |
|---|---|---|---|
| Warranty Deed | $669,000 | Fidelity Natl Ttl Of Fl Inc | |
| Warranty Deed | $525,000 | Premier Title Insurance Comp | |
| Interfamily Deed Transfer | -- | None Available | |
| Warranty Deed | $443,000 | Universal Land Title Inc | |
| Warranty Deed | $87,200 | -- |
Mortgage History
| Date | Status | Loan Amount | Loan Type |
|---|---|---|---|
| Open | $117,453 | New Conventional | |
| Open | $535,200 | New Conventional | |
| Previous Owner | $167,500 | Adjustable Rate Mortgage/ARM | |
| Previous Owner | $333,700 | Purchase Money Mortgage |
Property History
| Date | Event | Price | Change | Sq Ft Price |
|---|---|---|---|---|
| 04/09/2021 04/09/21 | Sold | $669,000 | -1.5% | $234 / Sq Ft |
| 02/27/2021 02/27/21 | Pending | -- | -- | -- |
| 02/23/2021 02/23/21 | For Sale | $679,000 | +1.5% | $237 / Sq Ft |
| 02/18/2021 02/18/21 | Off Market | $669,000 | -- | -- |
| 02/05/2021 02/05/21 | Pending | -- | -- | -- |
| 12/08/2020 12/08/20 | For Sale | $679,000 | +1.5% | $237 / Sq Ft |
| 11/10/2020 11/10/20 | Off Market | $669,000 | -- | -- |
| 10/31/2020 10/31/20 | Price Changed | $679,000 | 0.0% | $237 / Sq Ft |
| 10/31/2020 10/31/20 | For Sale | $679,000 | +1.5% | $237 / Sq Ft |
| 02/20/2020 02/20/20 | Off Market | $669,000 | -- | -- |
| 02/20/2020 02/20/20 | Rented | $4,500 | 0.0% | -- |
| 01/27/2020 01/27/20 | For Rent | $4,500 | 0.0% | -- |
| 01/26/2020 01/26/20 | For Sale | $669,000 | 0.0% | $234 / Sq Ft |
| 11/26/2019 11/26/19 | Pending | -- | -- | -- |
| 11/21/2019 11/21/19 | For Sale | $669,000 | +27.4% | $234 / Sq Ft |
| 06/28/2018 06/28/18 | Sold | $525,000 | -2.6% | $183 / Sq Ft |
| 04/22/2018 04/22/18 | Pending | -- | -- | -- |
| 04/13/2018 04/13/18 | For Sale | $539,000 | -- | $188 / Sq Ft |
Tax History Compared to Growth
Tax History
| Year | Tax Paid | Tax Assessment Tax Assessment Total Assessment is a certain percentage of the fair market value that is determined by local assessors to be the total taxable value of land and additions on the property. | Land | Improvement |
|---|---|---|---|---|
| 2025 | $8,776 | $573,011 | -- | -- |
| 2024 | $8,184 | $573,011 | -- | -- |
| 2023 | $8,184 | $540,643 | $0 | $0 |
| 2022 | $7,926 | $524,896 | $0 | $0 |
| 2021 | $8,947 | $540,030 | $180,000 | $360,030 |
| 2020 | $8,210 | $511,699 | $180,000 | $331,699 |
| 2019 | $7,693 | $452,343 | $180,000 | $272,343 |
| 2018 | $7,666 | $445,180 | $180,000 | $265,180 |
| 2017 | $8,044 | $463,252 | $180,000 | $283,252 |
| 2016 | $8,044 | $454,686 | $180,000 | $274,686 |
| 2015 | $7,986 | $440,317 | $180,000 | $260,317 |
| 2014 | -- | $416,421 | $175,000 | $241,421 |
Agents Affiliated with this Home
-
Newton Hieda

Seller's Agent in 2021
Newton Hieda
SUMMERHILL REALTY GROUP LLC
(407) 963-8083
3 in this area
114 Total Sales
-
Courtney Hazouri
C
Buyer's Agent in 2021
Courtney Hazouri
MEP REALTY INVESTMENTS LLC
(407) 545-6430
1 in this area
11 Total Sales
-
Steve Healy

Seller's Agent in 2018
Steve Healy
CORCORAN PREMIER REALTY
(407) 230-1441
13 in this area
141 Total Sales
-
Matt Tomaszewski

Seller Co-Listing Agent in 2018
Matt Tomaszewski
CORCORAN PREMIER REALTY
(407) 719-5956
8 in this area
131 Total Sales
Map
Source: Stellar MLS
MLS Number: O5827612
APN: 29-2328-4074-01-360
- 6001 Caymus Loop
- 6037 Caymus Loop
- 6761 Valhalla Way
- 5950 Blakeford Dr
- 6030 Greatwater Dr
- 6443 Cartmel Ln
- 11019 Kentmere Ct
- 6130 Blakeford Dr
- 6533 Cartmel Ln
- 6149 Blakeford Dr
- 6161 Blakeford Dr
- 11014 Hawkshead Ct Unit 2
- 6550 Cartmel Ln
- 6241 Blakeford Dr
- 6220 Cartmel Ln
- 6233 Rydal Ct Unit 2
- 9907 Beaufort Ct
- 6125 Foxfield Ct
- 6143 Cartmel Ln
- 11139 Camden Park Dr Unit 5
