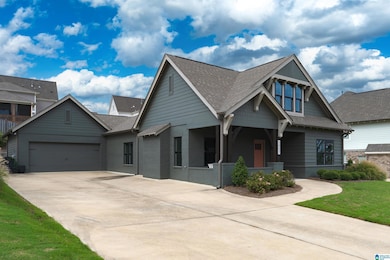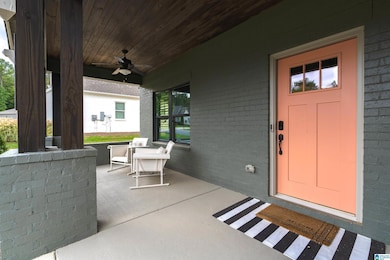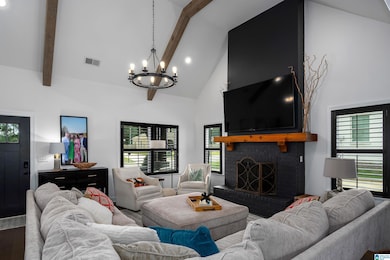
5957 Clubhouse Dr Trussville, AL 35173
Highlights
- Clubhouse
- Outdoor Fireplace
- Attic
- Paine Elementary School Rated A
- Wood Flooring
- Solid Surface Countertops
About This Home
As of October 2024Welcome to your dream home! This stunning custom-built home features 4 spacious bedrooms and 3 bathrooms, designed with both comfort and style in mind. As you step inside, you're greeted by an open floor plan that is perfect for entertaining. The gourmet kitchen is equipped with high-end appliances, custom cabinetry, and a generous island perfect for meal prep or casual dining. The adjacent living and dining areas offer ample space for relaxation and entertaining. The master suite boasts a luxurious bathroom and walk-in closets. The backyard has been transformed with the addition of an outdoor woodburning fireplace, retaining wall and landscaping. Don't miss out on this home! Schedule your showing today!
Home Details
Home Type
- Single Family
Est. Annual Taxes
- $2,746
Year Built
- Built in 2020
HOA Fees
- $65 Monthly HOA Fees
Parking
- 2 Car Garage
- Side Facing Garage
- Driveway
Home Design
- Slab Foundation
- Wood Siding
- Three Sided Brick Exterior Elevation
Interior Spaces
- 2,329 Sq Ft Home
- 1-Story Property
- Smooth Ceilings
- Recessed Lighting
- Brick Fireplace
- Gas Fireplace
- Window Treatments
- Living Room with Fireplace
- Combination Dining and Living Room
- Wood Flooring
- Pull Down Stairs to Attic
Kitchen
- Dishwasher
- Stainless Steel Appliances
- Kitchen Island
- Solid Surface Countertops
Bedrooms and Bathrooms
- 4 Bedrooms
- Walk-In Closet
- 3 Full Bathrooms
Laundry
- Laundry Room
- Laundry on main level
- Washer and Electric Dryer Hookup
Outdoor Features
- Patio
- Outdoor Fireplace
Schools
- Paine Elementary School
- Hewitt-Trussville Middle School
- Hewitt-Trussville High School
Utilities
- Central Air
- Heating System Uses Gas
- Underground Utilities
- Gas Water Heater
Listing and Financial Details
- Visit Down Payment Resource Website
- Assessor Parcel Number 12-00-12-2-000-284.000
Community Details
Overview
- Association fees include common grounds mntc, management fee, utilities for comm areas
- Neighborhood Management Association, Phone Number (205) 877-9480
Amenities
- Clubhouse
Ownership History
Purchase Details
Home Financials for this Owner
Home Financials are based on the most recent Mortgage that was taken out on this home.Purchase Details
Home Financials for this Owner
Home Financials are based on the most recent Mortgage that was taken out on this home.Similar Homes in the area
Home Values in the Area
Average Home Value in this Area
Purchase History
| Date | Type | Sale Price | Title Company |
|---|---|---|---|
| Warranty Deed | $500,000 | None Listed On Document | |
| Warranty Deed | $390,942 | -- |
Mortgage History
| Date | Status | Loan Amount | Loan Type |
|---|---|---|---|
| Open | $490,943 | FHA |
Property History
| Date | Event | Price | Change | Sq Ft Price |
|---|---|---|---|---|
| 10/31/2024 10/31/24 | Sold | $500,000 | +0.2% | $215 / Sq Ft |
| 09/28/2024 09/28/24 | For Sale | $499,000 | +27.6% | $214 / Sq Ft |
| 08/12/2020 08/12/20 | Sold | $390,942 | +14.3% | $166 / Sq Ft |
| 01/08/2020 01/08/20 | Price Changed | $342,000 | -10.7% | $145 / Sq Ft |
| 12/31/2019 12/31/19 | Pending | -- | -- | -- |
| 11/01/2019 11/01/19 | Price Changed | $383,000 | +0.5% | $162 / Sq Ft |
| 08/08/2019 08/08/19 | Price Changed | $381,000 | +0.5% | $162 / Sq Ft |
| 03/04/2019 03/04/19 | Price Changed | $379,000 | +5.3% | $161 / Sq Ft |
| 01/10/2019 01/10/19 | For Sale | $360,000 | -- | $153 / Sq Ft |
Tax History Compared to Growth
Tax History
| Year | Tax Paid | Tax Assessment Tax Assessment Total Assessment is a certain percentage of the fair market value that is determined by local assessors to be the total taxable value of land and additions on the property. | Land | Improvement |
|---|---|---|---|---|
| 2024 | $2,707 | $45,060 | -- | -- |
| 2022 | $2,433 | $40,040 | $7,000 | $33,040 |
| 2021 | $2,266 | $37,330 | $7,000 | $30,330 |
| 2020 | $435 | $7,000 | $7,000 | $0 |
Agents Affiliated with this Home
-
Ruwena Healy

Seller's Agent in 2024
Ruwena Healy
Keller Williams Realty Vestavia
(205) 612-8242
36 in this area
212 Total Sales
-
Chatman Hill

Buyer's Agent in 2024
Chatman Hill
Keller Williams Realty Vestavia
(256) 504-1469
1 in this area
75 Total Sales
-
Michael Harden

Seller's Agent in 2020
Michael Harden
Harris Doyle Homes
(205) 739-9175
87 in this area
148 Total Sales
-
Rhonda Sisson

Buyer's Agent in 2020
Rhonda Sisson
EXP Realty LLC
(205) 969-8910
4 in this area
12 Total Sales
Map
Source: Greater Alabama MLS
MLS Number: 21398681
APN: 12-00-12-2-000-284.000
- 6037 Clubhouse Dr
- 6051 Clubhouse Dr
- 5713 Long View Trail
- 4506 Martin Wilson Rd
- 5824 Longview Ln
- 5404 Longmeadow Pkwy
- 5415 Longmeadow Pkwy
- 5935 Longmeadow Pkwy
- 5400 Longmeadow Ridge
- 5401 Longmeadow Ridge
- 6580 Service Rd Unit acreage
- 6672 Service Rd
- 5420 Longmeadow Ridge
- 5452 Longmeadow Ridge
- 5419 Longmeadow Ridge
- 5423 Longmeadow Ridge
- 5428 Longmeadow Ridge
- 5463 Longmeadow Ridge
- 5460 Longmeadow Ridge
- 5469 Longmeadow Ridge






