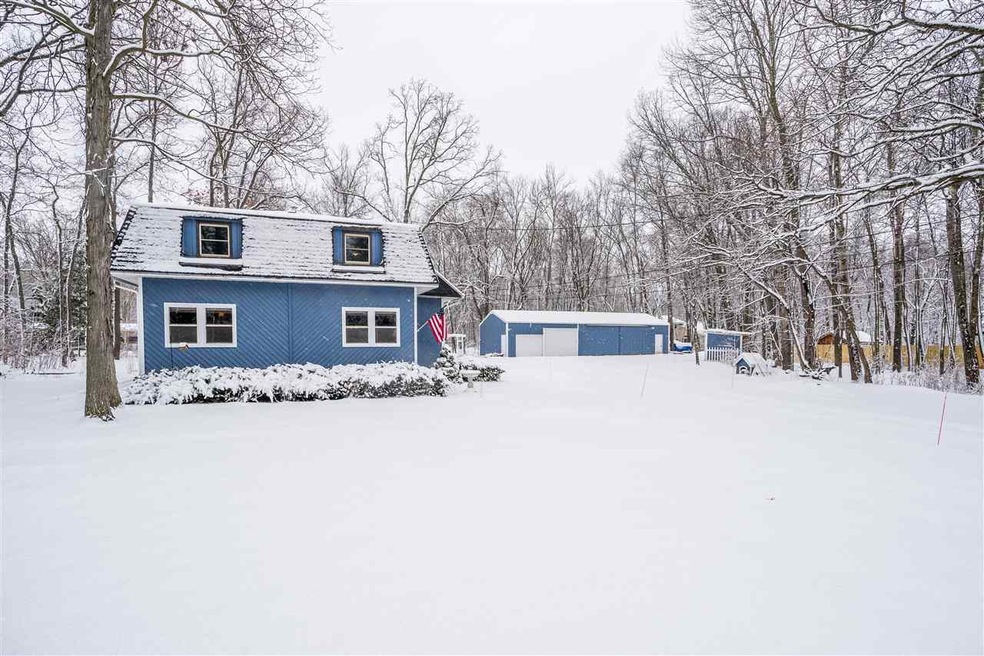
5957 Indian Shores Rd Winneconne, WI 54986
Estimated Value: $301,523 - $361,000
Highlights
- Wooded Lot
- Formal Dining Room
- High Speed Internet
- Winneconne Elementary School Rated A-
- 3 Car Detached Garage
About This Home
As of April 2018Are you looking for peaceful country living? How about a 24x60 pole building? Then this home could be yours! Featuring 3 bedrooms, 1.5 baths, updated kitchen, large formal dining & living room, mud room/1st fl laundry. Upstairs you'll find 3 nice sized bedrooms & half bath. Step outside to find a large lot w/mature trees and Lake Winneconne is just a hop skip and jump away where you will experience amazing sunset views! The pole building features parking on one side and heated workshop on the other. Located in the Winneconne School District with quick access to Hwy 45 and city conveniences.
Last Agent to Sell the Property
LISTING MAINTENANCE
Beiser Realty, LLC Brokerage Phone: 920-582-4011 Listed on: 03/06/2018
Home Details
Home Type
- Single Family
Est. Annual Taxes
- $2,188
Year Built
- Built in 1950
Lot Details
- 0.9 Acre Lot
- Lot Dimensions are 200x200
- Wooded Lot
Home Design
- Block Foundation
- Cedar Shake Siding
Interior Spaces
- 1,850 Sq Ft Home
- 2-Story Property
- Formal Dining Room
- Basement Fills Entire Space Under The House
Kitchen
- Oven or Range
- Microwave
Bedrooms and Bathrooms
- 3 Bedrooms
Laundry
- Dryer
- Washer
Parking
- 3 Car Detached Garage
- Driveway
Schools
- Winneconne Elementary School
- Winneconne Middle School
- Winneconne High School
Utilities
- Heating System Uses Natural Gas
- Radiant Heating System
- Well
- Water Softener Leased
- High Speed Internet
- Cable TV Available
Ownership History
Purchase Details
Home Financials for this Owner
Home Financials are based on the most recent Mortgage that was taken out on this home.Similar Homes in Winneconne, WI
Home Values in the Area
Average Home Value in this Area
Purchase History
| Date | Buyer | Sale Price | Title Company |
|---|---|---|---|
| Williams Brandon | $174,900 | None Available |
Mortgage History
| Date | Status | Borrower | Loan Amount |
|---|---|---|---|
| Open | Williams Brandon | $163,900 | |
| Closed | Williams Brandon | $166,100 | |
| Previous Owner | Woods | $125,600 | |
| Previous Owner | Matthew Matthew D | $134,800 |
Property History
| Date | Event | Price | Change | Sq Ft Price |
|---|---|---|---|---|
| 04/20/2018 04/20/18 | Sold | $174,900 | 0.0% | $95 / Sq Ft |
| 04/20/2018 04/20/18 | Pending | -- | -- | -- |
| 03/06/2018 03/06/18 | For Sale | $174,900 | -- | $95 / Sq Ft |
Tax History Compared to Growth
Tax History
| Year | Tax Paid | Tax Assessment Tax Assessment Total Assessment is a certain percentage of the fair market value that is determined by local assessors to be the total taxable value of land and additions on the property. | Land | Improvement |
|---|---|---|---|---|
| 2023 | $2,108 | $176,300 | $40,000 | $136,300 |
| 2022 | $1,996 | $176,300 | $40,000 | $136,300 |
| 2021 | $1,750 | $109,400 | $25,000 | $84,400 |
| 2020 | $1,870 | $109,400 | $25,000 | $84,400 |
| 2019 | $1,845 | $109,400 | $25,000 | $84,400 |
| 2018 | $1,796 | $109,400 | $25,000 | $84,400 |
| 2017 | $1,827 | $109,400 | $25,000 | $84,400 |
| 2016 | $1,800 | $109,400 | $25,000 | $84,400 |
| 2015 | $1,645 | $109,400 | $25,000 | $84,400 |
| 2014 | -- | $109,400 | $25,000 | $84,400 |
| 2013 | -- | $109,400 | $25,000 | $84,400 |
Agents Affiliated with this Home
-
L
Seller's Agent in 2018
LISTING MAINTENANCE
Beiser Realty, LLC
-
Dennis Biggar

Seller Co-Listing Agent in 2018
Dennis Biggar
Beiser Realty, LLC
(920) 379-4531
147 Total Sales
-
Andy Beiser

Buyer's Agent in 2018
Andy Beiser
Beiser Realty, LLC
(920) 744-3399
59 Total Sales
Map
Source: REALTORS® Association of Northeast Wisconsin
MLS Number: 50178841
APN: 030-1139
- 5957 Indian Shores Rd
- 5949 Indian Shores Rd
- 5941 Indian Shores Rd
- 5976 Hiawatha Dr
- 5961 Indian Shores Rd
- 0 Indian Shores Rd Unit 50166861
- 0 Indian Shores Rd Unit 50006279
- 5942 Indian Shores Rd
- 5966 Hiawatha Dr
- 5946 Indian Shores Rd
- 5996 Hiawatha Dr
- 5935 Indian Shores Rd
- 5958 Hiawatha Dr
- 5967 Hiawatha Dr
- 5930 Indian Shores Rd
- 5971 Hiawatha Dr
- 5967 Indian Shores Rd
- 5950 Hiawatha Dr
- 5995 Hiawatha Dr
- 5952 Indian Shores Rd
