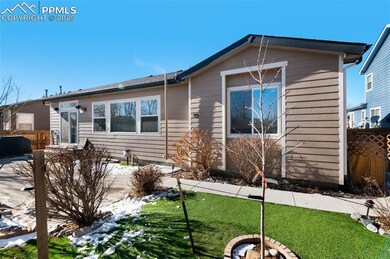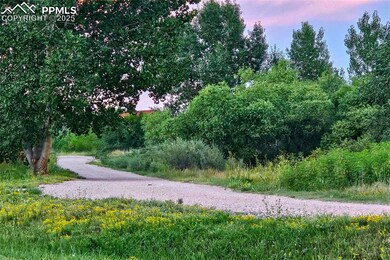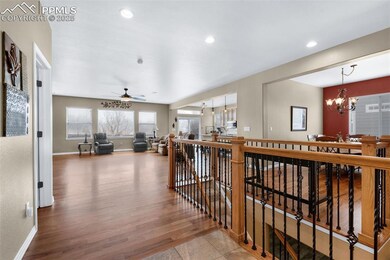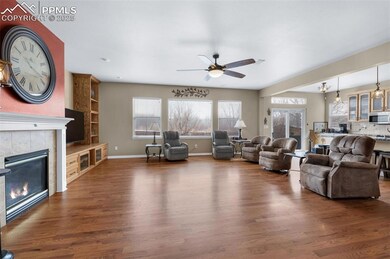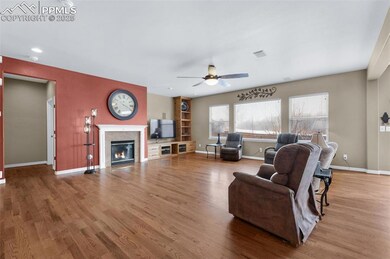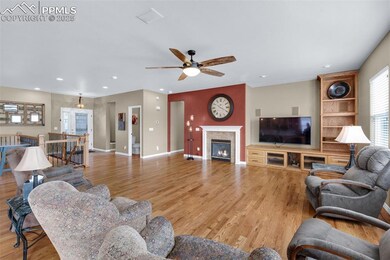
5957 Tranquil Stream Ln Colorado Springs, CO 80923
Ridgeview NeighborhoodHighlights
- Vaulted Ceiling
- Wood Flooring
- Double Self-Cleaning Oven
- Ranch Style House
- Great Room
- 3 Car Attached Garage
About This Home
As of April 2025FANTASTIC ranch style home ADJOINING OPEN SPACE and trail system! Open and bright floor plan* Great kitchen with eating bar and large island* Granite counters, extra cupboards and extended granite counter and island* Large kitchen nook * Pantry* Pull out shelving in all lower cabinets* Double oven* Trash compactor* Glowing hardwood floors* Vaulted ceilings* Spacious great room with cozy gas fireplace* Formal dining room* A fabulous Master suite with attractive tray ceilings, adjoining private 5 piece bath and walk-in closet* 5 piece bath offers a soaking tub, separate shower and double vanity* 2 additional bedrooms on the main level (a rare find!) with a Jack and Jill bath between the bedrooms* The finished basement includes a good sized family room, 2 bedrooms and a full bath with double vanity and a possibility of a 6th bedroom* Central air conditioning* Beautifully landscaped* Sprinkler system* Surround sound on the main level and pre wired for sound in the basement* Security and patio lighting* Patio door with built in mini blinds* Attractive iron spindles on the railing* 3 car garage with attached separate 3rd stall that could be a workshop or hobby room* Easy maintenance back yard with realistic looking artificial turf* Gas fire pit in back yard* Gate from the back yard with direct access to the open space and trails* Plumbed for natural gas grill in the rear yard* 30 amp hookup in garage (for a camper)* All garage stalls are insulated* THIS HOME IS IMMACULATE AND HAS MANY UPGRADES*Easy access to shopping, restaurants, schools and military bases.
Last Agent to Sell the Property
RE/MAX Advantage Realty, Inc. Brokerage Phone: (719) 548-8600 Listed on: 01/16/2025

Home Details
Home Type
- Single Family
Est. Annual Taxes
- $2,003
Year Built
- Built in 2004
Lot Details
- 7,301 Sq Ft Lot
- Open Space
- Level Lot
HOA Fees
- $18 Monthly HOA Fees
Parking
- 3 Car Attached Garage
- Garage Door Opener
Home Design
- Ranch Style House
- Shingle Roof
- Stone Siding
- Masonite
Interior Spaces
- 4,149 Sq Ft Home
- Vaulted Ceiling
- Ceiling Fan
- Gas Fireplace
- Six Panel Doors
- Great Room
- Basement Fills Entire Space Under The House
Kitchen
- Double Self-Cleaning Oven
- Microwave
- Dishwasher
- Trash Compactor
- Disposal
Flooring
- Wood
- Carpet
- Tile
Bedrooms and Bathrooms
- 5 Bedrooms
Accessible Home Design
- Accessible Bathroom
- Accessible Kitchen
- Remote Devices
- Ramped or Level from Garage
Outdoor Features
- Concrete Porch or Patio
Schools
- Ridgeview Elementary School
- Skyview Middle School
- Vista Ridge High School
Utilities
- Forced Air Heating and Cooling System
- Heating System Uses Natural Gas
Community Details
- Association fees include covenant enforcement
Ownership History
Purchase Details
Home Financials for this Owner
Home Financials are based on the most recent Mortgage that was taken out on this home.Purchase Details
Home Financials for this Owner
Home Financials are based on the most recent Mortgage that was taken out on this home.Purchase Details
Home Financials for this Owner
Home Financials are based on the most recent Mortgage that was taken out on this home.Similar Homes in Colorado Springs, CO
Home Values in the Area
Average Home Value in this Area
Purchase History
| Date | Type | Sale Price | Title Company |
|---|---|---|---|
| Warranty Deed | $670,000 | Coretitle | |
| Warranty Deed | $305,000 | Unified Title Company | |
| Warranty Deed | $324,600 | Stewart Title |
Mortgage History
| Date | Status | Loan Amount | Loan Type |
|---|---|---|---|
| Open | $170,000 | New Conventional | |
| Previous Owner | $275,000 | VA | |
| Previous Owner | $273,058 | VA | |
| Previous Owner | $277,931 | VA | |
| Previous Owner | $310,000 | New Conventional | |
| Previous Owner | $79,000 | Stand Alone Second | |
| Previous Owner | $39,400 | Stand Alone Second | |
| Previous Owner | $316,000 | Unknown | |
| Previous Owner | $68,000 | Credit Line Revolving | |
| Previous Owner | $259,689 | Unknown | |
| Closed | $32,461 | No Value Available |
Property History
| Date | Event | Price | Change | Sq Ft Price |
|---|---|---|---|---|
| 04/11/2025 04/11/25 | Sold | $670,000 | -0.7% | $161 / Sq Ft |
| 04/01/2025 04/01/25 | Off Market | $674,999 | -- | -- |
| 03/01/2025 03/01/25 | Price Changed | $674,999 | -1.5% | $163 / Sq Ft |
| 01/16/2025 01/16/25 | For Sale | $685,000 | -- | $165 / Sq Ft |
Tax History Compared to Growth
Tax History
| Year | Tax Paid | Tax Assessment Tax Assessment Total Assessment is a certain percentage of the fair market value that is determined by local assessors to be the total taxable value of land and additions on the property. | Land | Improvement |
|---|---|---|---|---|
| 2024 | $2,003 | $39,130 | $4,620 | $34,510 |
| 2023 | $2,003 | $39,130 | $4,620 | $34,510 |
| 2022 | $1,769 | $30,350 | $4,170 | $26,180 |
| 2021 | $1,844 | $31,220 | $4,290 | $26,930 |
| 2020 | $1,634 | $27,330 | $3,580 | $23,750 |
| 2019 | $1,616 | $27,330 | $3,580 | $23,750 |
| 2018 | $1,468 | $24,330 | $3,020 | $21,310 |
| 2017 | $1,475 | $24,330 | $3,020 | $21,310 |
| 2016 | $1,463 | $23,790 | $2,950 | $20,840 |
| 2015 | $1,465 | $23,790 | $2,950 | $20,840 |
| 2014 | $1,380 | $21,980 | $2,790 | $19,190 |
Agents Affiliated with this Home
-
Mary Lynch

Seller's Agent in 2025
Mary Lynch
RE/MAX
(719) 548-8600
3 in this area
40 Total Sales
-
Jonathan Zimmerman
J
Buyer's Agent in 2025
Jonathan Zimmerman
Coldwell Banker Realty
(719) 377-8921
4 in this area
69 Total Sales
Map
Source: Pikes Peak REALTOR® Services
MLS Number: 1674970
APN: 53173-01-092
- 6874 Quiet Pond Place
- 6560 Cool Mountain Dr
- 6612 Sonny Blue Dr
- Lot 50 Windom Peak
- Lot 50 Windom Peak Unit 7
- 7198 Quiet Pond Place
- 5717 Whiskey River Dr
- 7199 Quiet Pond Place
- 6755 Akerman Dr
- 5715 Brennan Ave
- 7163 Midnight Rose Dr
- 5921 Huerfano Dr
- 7212 Midnight Rose Dr
- 5465 War Paint Place
- 6461 Borough Dr
- 7287 Withers Place
- 6295 Balance Cir
- 6218 Escalade Point
- 6375 Binder Dr
- 6452 Borough Dr

