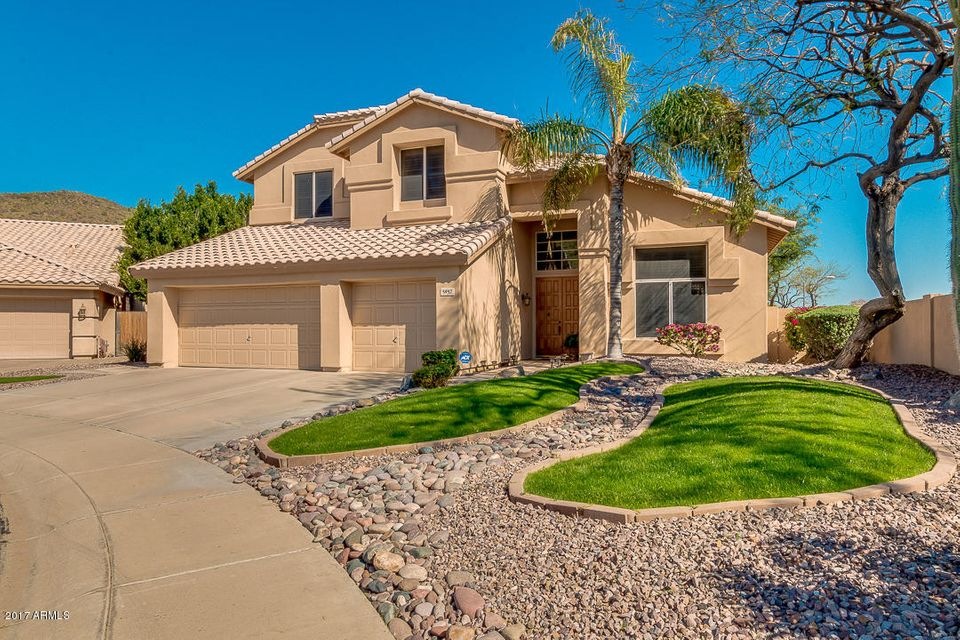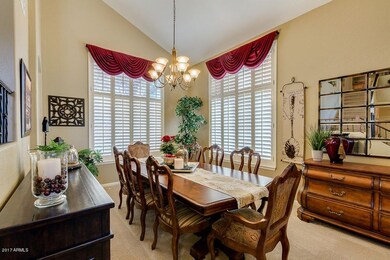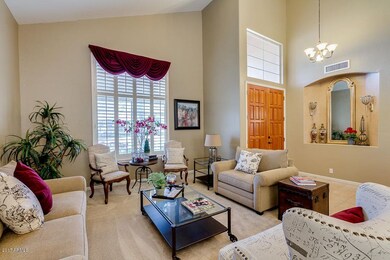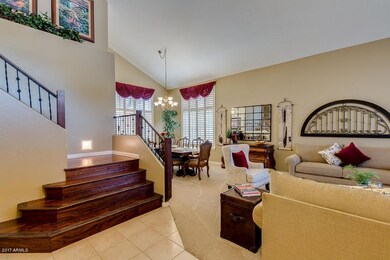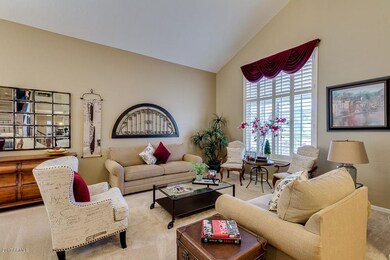
5957 W Robin Ln Glendale, AZ 85310
Arrowhead NeighborhoodHighlights
- Play Pool
- RV Gated
- Vaulted Ceiling
- Legend Springs Elementary School Rated A
- Mountain View
- Corner Lot
About This Home
As of May 2017Enjoy the serenity of this immaculate TW Lewis corner cul-de-sac home nestled near the mountains of Thunderbird Park. Newly painted inside & out, formal dining and family rooms, kitchen with huge island recently remodeled with granite counter tops, newer Kitchen-Aid appliances, extensive use of wood window shutters throughout, tasteful stone type ceramic tile, custom remodeled fireplace, neutral upgraded carpet, new rubbed bronze light fixtures, door hardware, shower & vanity faucets, all bathrooms have been remodeled with travertine stone & granite, large master with spectacular views from balcony and spacious bath with big closet, custom remodeled stairway, surround sound in family room & patio, 3 car garage with plenty of storage space, resort style backyard with incredible privacy, upgraded flagstone floors, complete with a sparkling pebble tec swimming pool! This is a beautiful home in an awesome Arrowhead prime location!!
Last Agent to Sell the Property
US Home Realty License #BR506014000 Listed on: 03/27/2017
Home Details
Home Type
- Single Family
Est. Annual Taxes
- $3,040
Year Built
- Built in 1994
Lot Details
- 8,518 Sq Ft Lot
- Cul-De-Sac
- Block Wall Fence
- Corner Lot
- Front and Back Yard Sprinklers
- Grass Covered Lot
HOA Fees
- $50 Monthly HOA Fees
Parking
- 3 Car Garage
- Garage Door Opener
- RV Gated
Home Design
- Wood Frame Construction
- Tile Roof
- Stucco
Interior Spaces
- 3,066 Sq Ft Home
- 2-Story Property
- Vaulted Ceiling
- Ceiling Fan
- Gas Fireplace
- Solar Screens
- Family Room with Fireplace
- Mountain Views
Kitchen
- Eat-In Kitchen
- <<builtInMicrowave>>
- Kitchen Island
- Granite Countertops
Flooring
- Carpet
- Tile
Bedrooms and Bathrooms
- 5 Bedrooms
- Remodeled Bathroom
- Primary Bathroom is a Full Bathroom
- 3 Bathrooms
- Dual Vanity Sinks in Primary Bathroom
- Bathtub With Separate Shower Stall
Outdoor Features
- Play Pool
- Balcony
- Covered patio or porch
- Fire Pit
Schools
- Legend Springs Elementary School
- Hillcrest Middle School
- Mountain Ridge High School
Utilities
- Refrigerated Cooling System
- Zoned Heating
- Heating System Uses Natural Gas
- Water Softener
- High Speed Internet
- Cable TV Available
Community Details
- Association fees include ground maintenance
- Aam, Llc Association, Phone Number (602) 906-4940
- Built by TW Lewis
- Arrowhead Ranch Parcel 2 Subdivision, Grand Cayman Floorplan
Listing and Financial Details
- Home warranty included in the sale of the property
- Tax Lot 36
- Assessor Parcel Number 200-05-225
Ownership History
Purchase Details
Home Financials for this Owner
Home Financials are based on the most recent Mortgage that was taken out on this home.Purchase Details
Purchase Details
Home Financials for this Owner
Home Financials are based on the most recent Mortgage that was taken out on this home.Purchase Details
Home Financials for this Owner
Home Financials are based on the most recent Mortgage that was taken out on this home.Purchase Details
Home Financials for this Owner
Home Financials are based on the most recent Mortgage that was taken out on this home.Similar Homes in the area
Home Values in the Area
Average Home Value in this Area
Purchase History
| Date | Type | Sale Price | Title Company |
|---|---|---|---|
| Warranty Deed | $425,000 | Great American Title Agency | |
| Interfamily Deed Transfer | -- | None Available | |
| Warranty Deed | $295,000 | Transnation Title Insurance | |
| Warranty Deed | $264,000 | Century Title Agency | |
| Joint Tenancy Deed | $203,150 | Chicago Title Insurance Co |
Mortgage History
| Date | Status | Loan Amount | Loan Type |
|---|---|---|---|
| Open | $340,000 | Adjustable Rate Mortgage/ARM | |
| Previous Owner | $236,000 | Purchase Money Mortgage | |
| Previous Owner | $184,800 | New Conventional | |
| Previous Owner | $125,000 | New Conventional |
Property History
| Date | Event | Price | Change | Sq Ft Price |
|---|---|---|---|---|
| 07/15/2025 07/15/25 | Price Changed | $795,500 | -2.4% | $259 / Sq Ft |
| 07/11/2025 07/11/25 | Price Changed | $814,990 | -0.1% | $266 / Sq Ft |
| 07/11/2025 07/11/25 | Price Changed | $815,990 | -2.2% | $266 / Sq Ft |
| 07/08/2025 07/08/25 | For Sale | $834,500 | 0.0% | $272 / Sq Ft |
| 06/20/2025 06/20/25 | Off Market | $834,500 | -- | -- |
| 06/08/2025 06/08/25 | Price Changed | $834,500 | -1.7% | $272 / Sq Ft |
| 05/19/2025 05/19/25 | For Sale | $849,000 | +99.8% | $277 / Sq Ft |
| 05/10/2017 05/10/17 | Sold | $425,000 | -3.3% | $139 / Sq Ft |
| 04/10/2017 04/10/17 | Pending | -- | -- | -- |
| 03/27/2017 03/27/17 | For Sale | $439,500 | -- | $143 / Sq Ft |
Tax History Compared to Growth
Tax History
| Year | Tax Paid | Tax Assessment Tax Assessment Total Assessment is a certain percentage of the fair market value that is determined by local assessors to be the total taxable value of land and additions on the property. | Land | Improvement |
|---|---|---|---|---|
| 2025 | $3,364 | $41,441 | -- | -- |
| 2024 | $3,327 | $39,468 | -- | -- |
| 2023 | $3,327 | $47,950 | $9,590 | $38,360 |
| 2022 | $3,231 | $36,570 | $7,310 | $29,260 |
| 2021 | $3,393 | $34,420 | $6,880 | $27,540 |
| 2020 | $3,355 | $32,470 | $6,490 | $25,980 |
| 2019 | $3,376 | $32,230 | $6,440 | $25,790 |
| 2018 | $3,292 | $31,580 | $6,310 | $25,270 |
| 2017 | $3,203 | $30,180 | $6,030 | $24,150 |
| 2016 | $3,040 | $30,380 | $6,070 | $24,310 |
| 2015 | $2,817 | $29,330 | $5,860 | $23,470 |
Agents Affiliated with this Home
-
Jose Ruiz
J
Seller's Agent in 2025
Jose Ruiz
HomeSmart
(602) 230-7600
1 in this area
14 Total Sales
-
Frank Peraza

Seller's Agent in 2017
Frank Peraza
US Home Realty
(602) 292-3185
14 Total Sales
Map
Source: Arizona Regional Multiple Listing Service (ARMLS)
MLS Number: 5581335
APN: 200-05-225
- 22364 N 59th Ln
- 22521 N 60th Ave
- 6210 W Foothill Dr
- 22019 N 59th Dr
- 6340 W Donald Dr
- 5952 W Morning Dove Dr
- 6388 W Donald Dr
- 21614 N 59th Ln
- 6271 W Lone Cactus Dr
- 6337 W Deer Valley Rd
- 21609 N 61st Ave
- 6376 W Louise Dr
- 21538 N 59th Ln
- 6178 W Quail Ave
- 6339 W Lone Cactus Dr
- 6528 W Via Montoya Dr
- 21335 N 64th Ave
- 21121 N 63rd Dr
- 6518 W Louise Dr
- 21041 N 61st Dr
