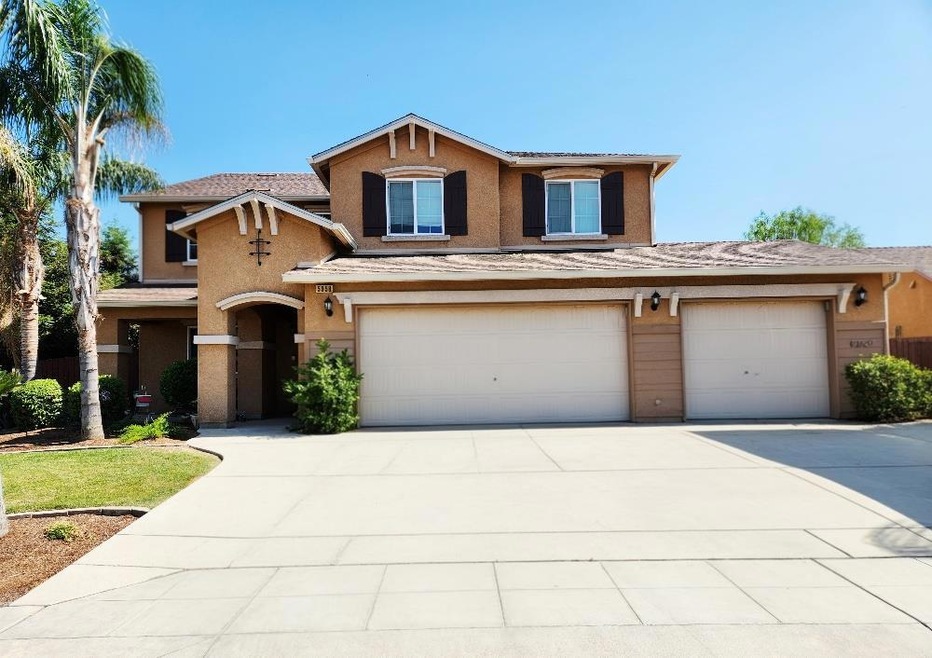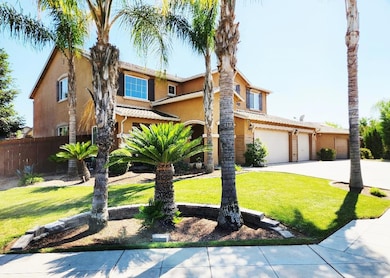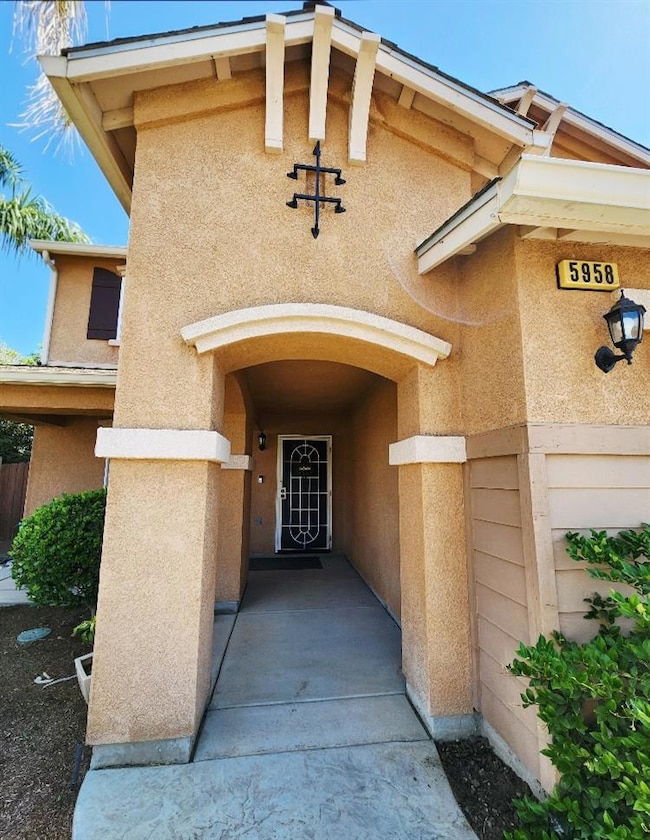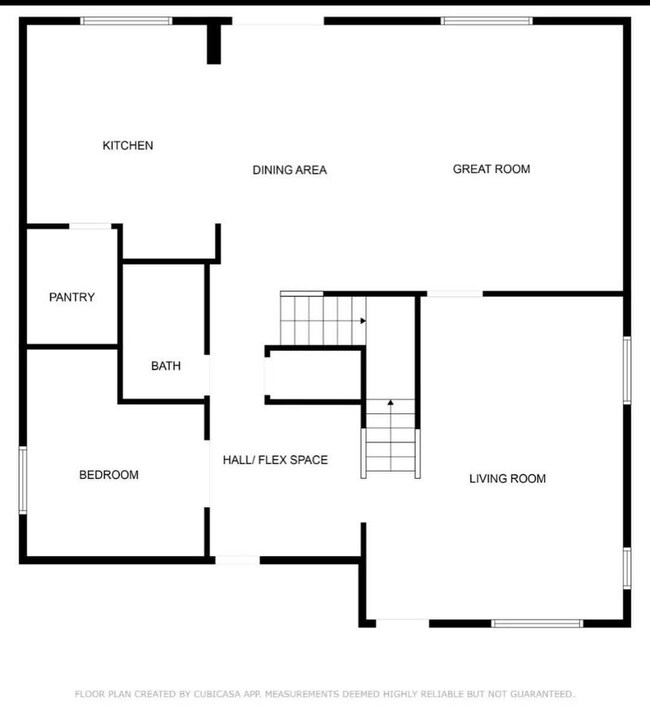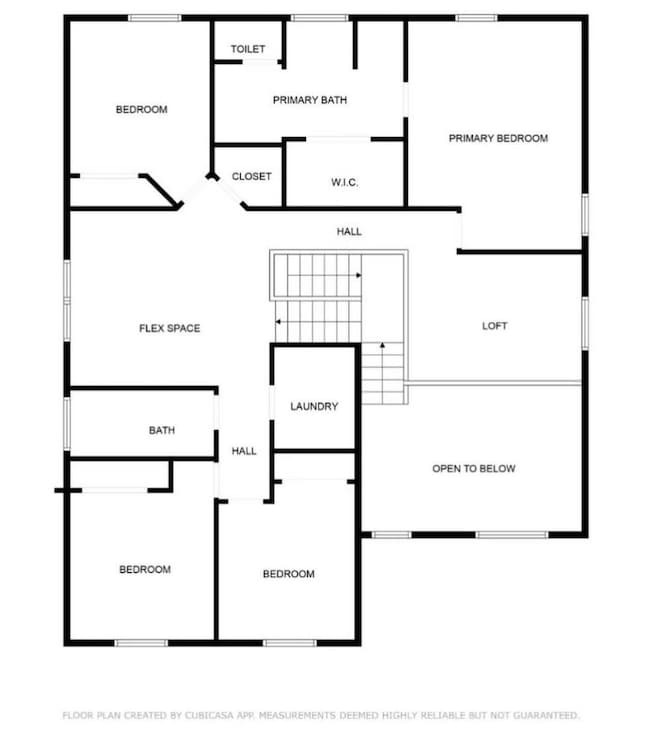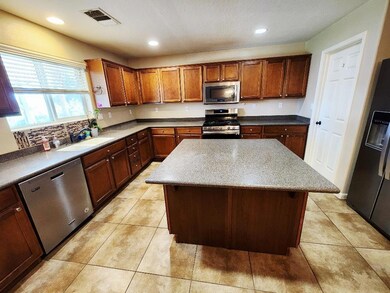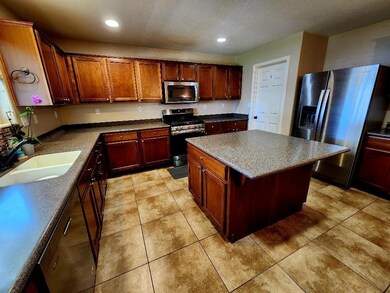
5958 E Laurel Ave Fresno, CA 93727
Sunnyside NeighborhoodHighlights
- RV or Boat Parking
- Loft
- Great Room
- Reyburn Intermediate School Rated A
- Corner Lot
- Lawn
About This Home
As of July 2025Welcome to 5958 E Laurel Ave - A Spacious Family Home in the Highly Desirable Clovis Unified School District!Located just a short walk from Fancher Creek Elementary, this stunning 2-story corner-lot home offers exceptional comfort and space, perfect for growing families.🏡 Key Features: Generous Floor Plan: This home features 5 bedrooms (with potential for a 6th), multiple living areas, and a flexible layout ideal for both daily living and entertaining.Curb Appeal: Beautiful landscaping with mature queen palms and sago palm trees creates a warm, inviting entrance. Three-Car Garage and RV Parking with concrete surround provide ample space for vehicles and storage.Spacious Kitchen: A chef's dream with granite countertops, abundant cabinetry, large island, and a huge walk-in pantry.Versatile Living Spaces: Includes a large living room, great room, dining room, two separate staircases, and multiple flex spaces.🛏 Upstairs Highlights: Four well-sized bedrooms plus a loft area. Expansive primary suite with ample room for a sitting area. Additional flex space offers the potential for a 6th bedroom or second office.🌿 Outdoor Living: Large backyard with a covered patio, artificial turf for low maintenance, and a fenced garden area,a large Tuff shed for added storage.⚡ Energy-Efficient Upgrades:Recently installed HVAC systems with new ductwork and transferable warranties, smart thermostat, dual-pane windows, tankless-water heater and Solar!
Last Agent to Sell the Property
Bella Vista Real Estate License #01251554 Listed on: 06/07/2025
Home Details
Home Type
- Single Family
Est. Annual Taxes
- $5,927
Year Built
- Built in 2009
Lot Details
- 9,775 Sq Ft Lot
- Lot Dimensions are 115x85
- Mature Landscaping
- Corner Lot
- Front and Back Yard Sprinklers
- Lawn
- Property is zoned RS4
Parking
- RV or Boat Parking
Home Design
- Concrete Foundation
- Composition Roof
- Stucco
Interior Spaces
- 3,010 Sq Ft Home
- 2-Story Property
- Double Pane Windows
- Great Room
- Family Room
- Formal Dining Room
- Home Office
- Loft
- Game Room
- Laundry on upper level
Kitchen
- Oven or Range
- Dishwasher
Flooring
- Carpet
- Tile
Bedrooms and Bathrooms
- 5 Bedrooms
- 3 Bathrooms
- Bathtub with Shower
- Separate Shower
Outdoor Features
- Covered Patio or Porch
Utilities
- Central Heating and Cooling System
- SEER Rated 13+ Air Conditioning Units
- Propane
- Tankless Water Heater
Ownership History
Purchase Details
Home Financials for this Owner
Home Financials are based on the most recent Mortgage that was taken out on this home.Purchase Details
Home Financials for this Owner
Home Financials are based on the most recent Mortgage that was taken out on this home.Purchase Details
Home Financials for this Owner
Home Financials are based on the most recent Mortgage that was taken out on this home.Purchase Details
Home Financials for this Owner
Home Financials are based on the most recent Mortgage that was taken out on this home.Purchase Details
Home Financials for this Owner
Home Financials are based on the most recent Mortgage that was taken out on this home.Purchase Details
Home Financials for this Owner
Home Financials are based on the most recent Mortgage that was taken out on this home.Similar Homes in Fresno, CA
Home Values in the Area
Average Home Value in this Area
Purchase History
| Date | Type | Sale Price | Title Company |
|---|---|---|---|
| Deed | -- | Fidelity National Title Compan | |
| Grant Deed | $580,000 | Fidelity National Title Compan | |
| Grant Deed | $392,500 | Chicago Title Company | |
| Grant Deed | $305,000 | Chicago Title Company | |
| Interfamily Deed Transfer | -- | Commerce Title Company | |
| Grant Deed | $320,000 | Commerce Title Company |
Mortgage History
| Date | Status | Loan Amount | Loan Type |
|---|---|---|---|
| Open | $578,859 | New Conventional | |
| Previous Owner | $372,875 | New Conventional | |
| Previous Owner | $0 | Unknown | |
| Previous Owner | $286,680 | FHA | |
| Previous Owner | $229,775 | New Conventional | |
| Previous Owner | $255,536 | Purchase Money Mortgage |
Property History
| Date | Event | Price | Change | Sq Ft Price |
|---|---|---|---|---|
| 07/28/2025 07/28/25 | Sold | $580,000 | -1.7% | $193 / Sq Ft |
| 06/22/2025 06/22/25 | Pending | -- | -- | -- |
| 06/07/2025 06/07/25 | For Sale | $590,000 | +50.5% | $196 / Sq Ft |
| 05/10/2019 05/10/19 | Sold | $392,000 | 0.0% | $130 / Sq Ft |
| 04/11/2019 04/11/19 | Pending | -- | -- | -- |
| 03/05/2019 03/05/19 | For Sale | $392,000 | +28.5% | $130 / Sq Ft |
| 02/10/2017 02/10/17 | Sold | $305,000 | 0.0% | $101 / Sq Ft |
| 11/28/2016 11/28/16 | Pending | -- | -- | -- |
| 11/15/2016 11/15/16 | For Sale | $305,000 | -- | $101 / Sq Ft |
Tax History Compared to Growth
Tax History
| Year | Tax Paid | Tax Assessment Tax Assessment Total Assessment is a certain percentage of the fair market value that is determined by local assessors to be the total taxable value of land and additions on the property. | Land | Improvement |
|---|---|---|---|---|
| 2025 | $5,927 | $437,836 | $89,238 | $348,598 |
| 2023 | $5,927 | $420,836 | $85,774 | $335,062 |
| 2022 | $5,591 | $412,586 | $84,093 | $328,493 |
| 2021 | $5,311 | $404,497 | $82,445 | $322,052 |
| 2020 | $5,278 | $400,350 | $81,600 | $318,750 |
| 2019 | $4,257 | $317,322 | $62,424 | $254,898 |
| 2018 | $4,164 | $311,100 | $61,200 | $249,900 |
| 2017 | $4,520 | $358,285 | $61,023 | $297,262 |
| 2016 | $4,413 | $351,261 | $59,827 | $291,434 |
| 2015 | $4,688 | $345,986 | $58,929 | $287,057 |
| 2014 | $4,640 | $339,209 | $57,775 | $281,434 |
Agents Affiliated with this Home
-
Osvaldo Tiscareno

Seller's Agent in 2025
Osvaldo Tiscareno
Bella Vista Real Estate
(559) 492-7445
2 in this area
54 Total Sales
-
Susan Vang

Buyer's Agent in 2025
Susan Vang
Park Place Real Estate
(559) 313-3097
12 in this area
60 Total Sales
-
B
Seller's Agent in 2019
Bhurwinder Singh Chahal
Everest Realty
-
Karnail Sindher

Buyer's Agent in 2019
Karnail Sindher
Home & Land Agency
(559) 896-9100
1 in this area
6 Total Sales
-
Gurshakti Gill
G
Seller's Agent in 2017
Gurshakti Gill
RE/MAX
1 in this area
19 Total Sales
-
J. Francisco Alvarez

Buyer's Agent in 2017
J. Francisco Alvarez
Envision Realty, Inc.
(559) 681-5513
3 in this area
107 Total Sales
Map
Source: Fresno MLS
MLS Number: 631751
APN: 313-820-16
- 337 S Stanford Ave
- 6092 E Platt Ave
- 925 S Purdue Ave
- 372 S Argyle Ave Unit 102
- 310 S Argyle Ave Unit 105
- 918 S Sunnyside Ave
- 350 S Argyle Ave Unit 103
- 350 S Argyle Ave Unit 101
- 554 N Burgan Ave
- 5971 E Mckenzie Ave
- 6154 E Alta Ave
- 6057 E Lane Ave
- 6303 E Creek View Ln
- 380 N Shirley Ave
- 6293 E Valley Edge Dr
- 279 N Douglas Ave
- 5846 E Grant Ave
- 5894 E Madison Ave
- 5771 E Belmont Ave
- 6681 E Klondike Ave
