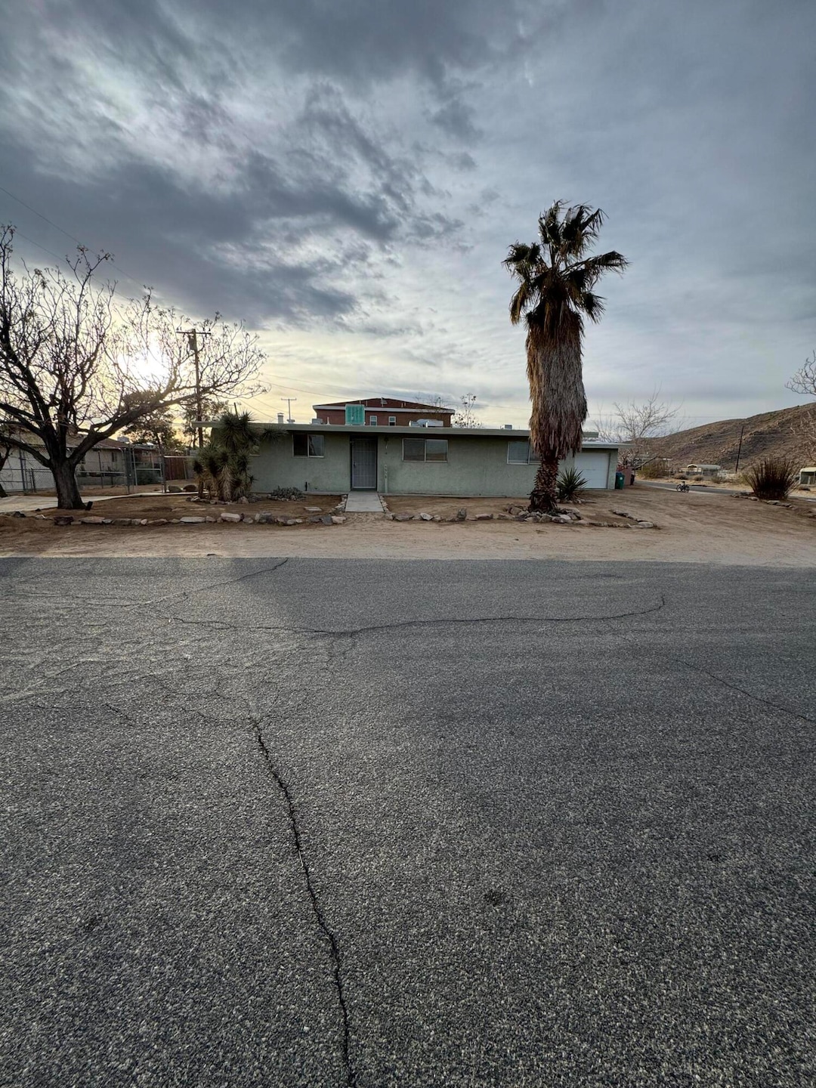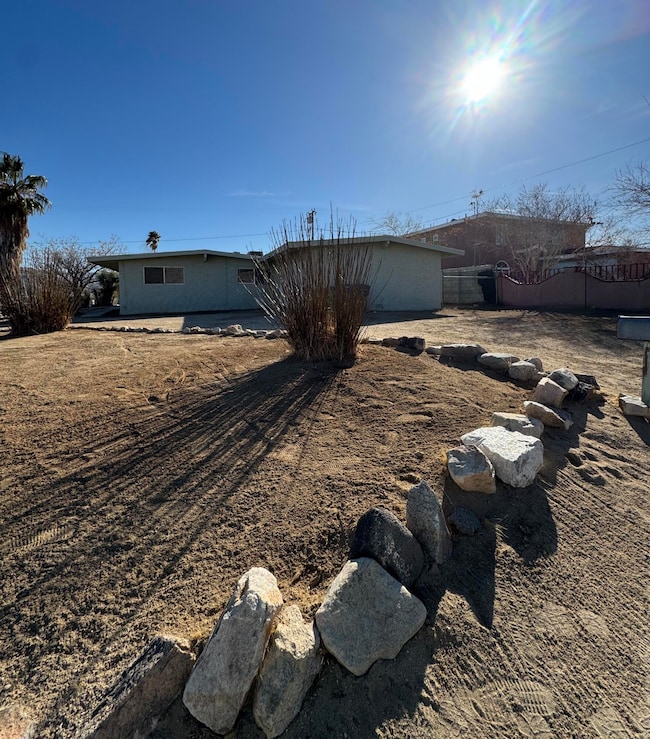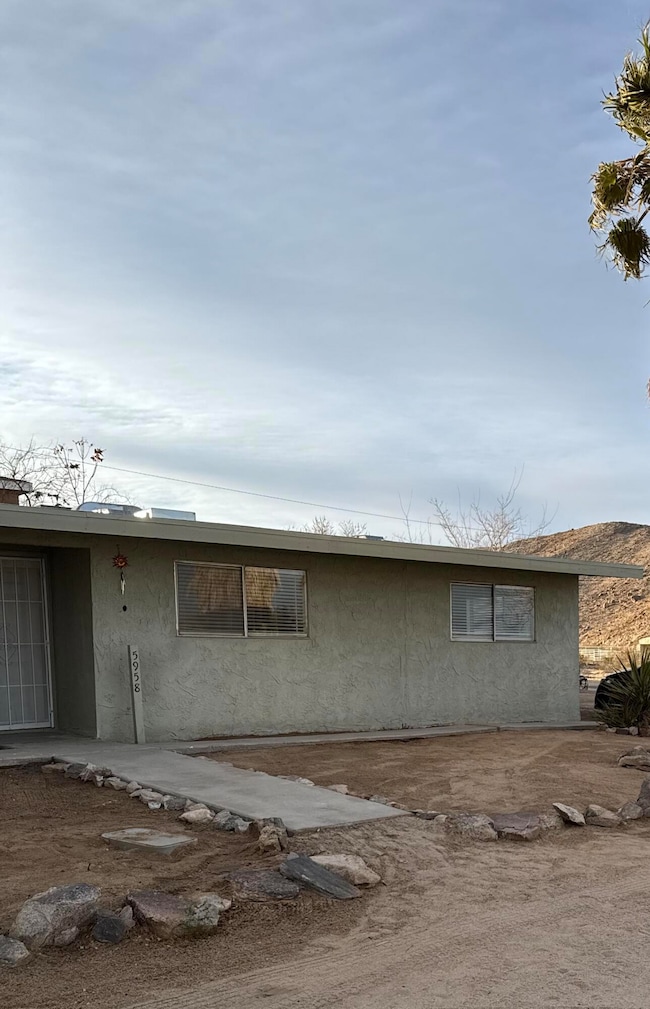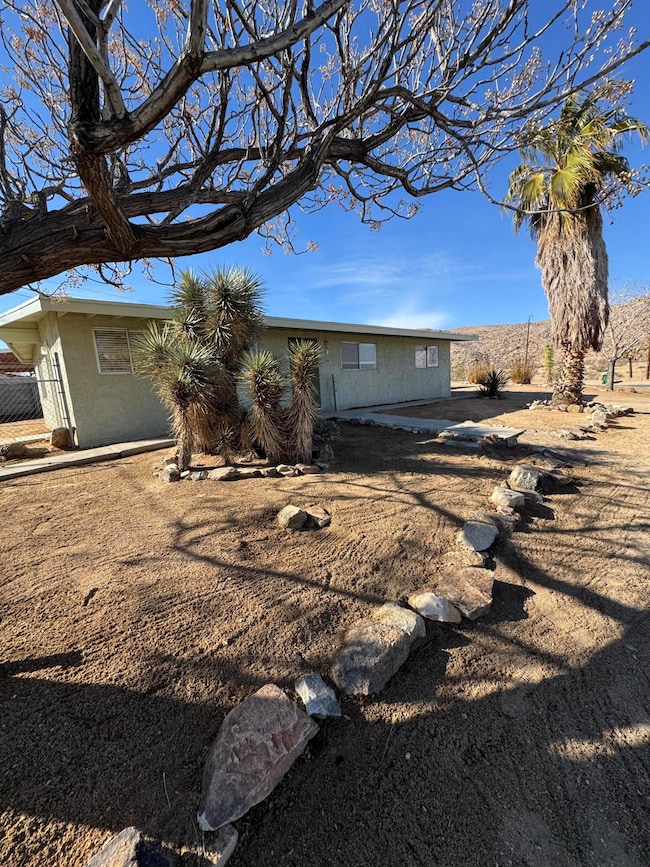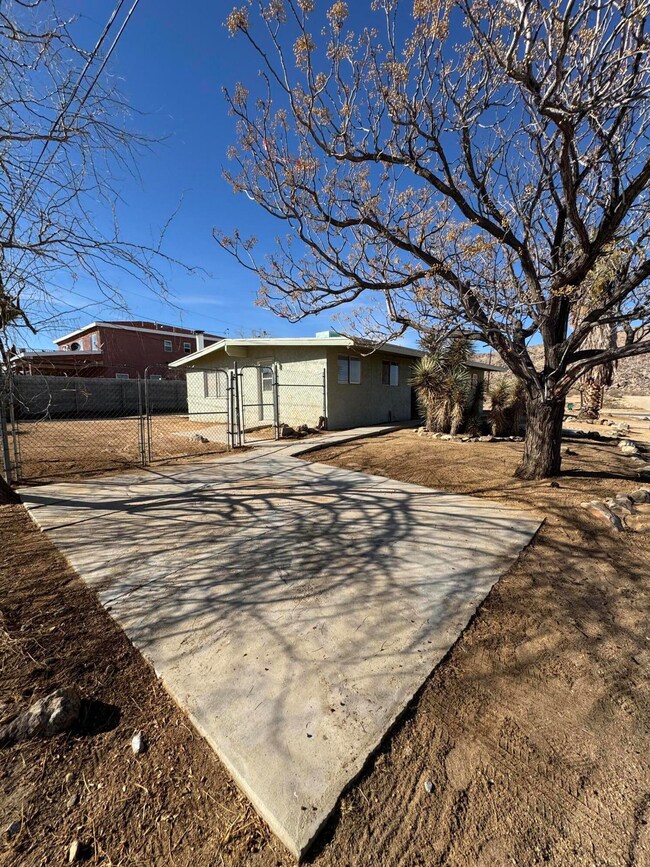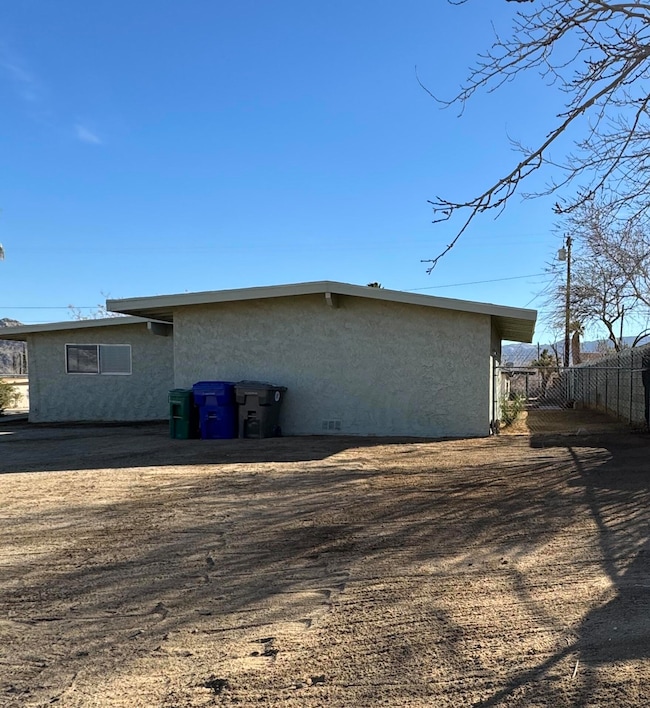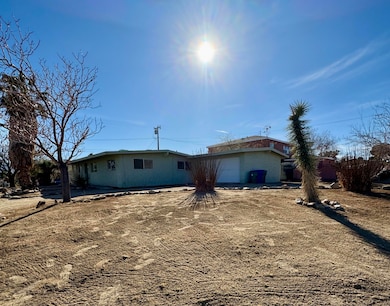5958 El Reposo St Joshua Tree, CA 92252
Highlights
- RV Parking in Community
- Midcentury Modern Architecture
- Wood Burning Stove
- City Lights View
- Hilltop Location
- Bonus Room
About This Home
Marketing Remarks: Desirable mid-century flat roof design perched on a foot hill in the hip and trendy Joshua Tree Village. Spacious 3 bedrooms and 1.5 bath home on a sizable 7,475 sf corner lot. Open layout provides a large living room ideal for entertaining. Wood stove with brick hearth is complemented by off white Terra Cotta tile. Roomy dining area leads to the sizable kitchen with abundant cabinet space, long counters, dual basin sink, dishwasher, stove, microwave and refrigerator. Hallway with built-in cupboards. Bathroom with new walk in shower, vanity. Master bedroom with washer and dryer closet. cabinetry, and second closet with mirrored sliding door. Office off masterbedroom.Two more generous sized bedrooms. Attached garage with opener. Glass slider in the living room leads to the backyard concrete slab patio with sun shade cover, block pavers and firepit. Privacy wall and chain-link fencing. Additional driveway with double gate allows for RV access. Vistas of hills dotted with boulders and distant mountains. NOTE: To schedule a showing, please call our office , No Showings will be conducted without a rental application. Each person planning to live here that is over the age of 18 MUST submit an application for approval. REQUIREMENTS TO RENT: 1. Minimum household gross income of 2.8x the monthly rent. 2. A good credit score and clean history (575 minimum). Nothing in collections or past due. 3. Proof of income to be able to rent. Income can include assistance such as child support, alimony, disability, pension, etc - call for clarification if necessary. 4. A Social Security Number (SSN) or Individual Taxpayer Identification Number (ITIN). 5. Valid, current, government issued Photo ID. 6. RBP Package 7. $49.99 Application Fee is NOT refundable. Units are rented to the best qualified applicant when assessed using the requirements to rent. Conditional approval may be possible for people that do not meet all requirements. Applicants that do not meet all requirements will be subordinate to fully qualified applicants. If you see this home advertised online for less than the rental amount quoted here, the ad is a SCAM. We are the only authorized agent for this property. Please email us a link at to any fraudulent ads so we can report them to the appropriate authorities. Pets may be acceptable on approval by owner.
Home Details
Home Type
- Single Family
Est. Annual Taxes
- $2,778
Year Built
- Built in 1963
Lot Details
- 7,475 Sq Ft Lot
- East Facing Home
- Block Wall Fence
- Chain Link Fence
- Landscaped
- Corner Lot
- Paved or Partially Paved Lot
- Hilltop Location
- Back and Front Yard
Property Views
- City Lights
- Desert
- Hills
Home Design
- Midcentury Modern Architecture
- Flat Roof Shape
- Slab Foundation
- Rolled or Hot Mop Roof
- Stucco Exterior
Interior Spaces
- 1,465 Sq Ft Home
- 1-Story Property
- Wood Burning Stove
- Free Standing Fireplace
- Raised Hearth
- Metal Fireplace
- Awning
- Vertical Blinds
- Sliding Doors
- Entrance Foyer
- Living Room with Fireplace
- L-Shaped Dining Room
- Bonus Room
- Ceramic Tile Flooring
Kitchen
- Electric Oven
- Electric Range
- Microwave
- Dishwasher
- Formica Countertops
- Disposal
Bedrooms and Bathrooms
- 3 Bedrooms
- Remodeled Bathroom
- Shower Only in Secondary Bathroom
Laundry
- Laundry Room
- Dryer
- Washer
- 220 Volts In Laundry
Parking
- 2 Car Attached Garage
- Garage Door Opener
- Circular Driveway
Utilities
- Two cooling system units
- Evaporated cooling system
- Central Heating and Cooling System
- Heating System Uses Wood
- Overhead Utilities
- 220 Volts in Kitchen
- Property is located within a water district
- Electric Water Heater
- Septic Tank
- Cable TV Available
Additional Features
- No Interior Steps
- Concrete Porch or Patio
Listing and Financial Details
- Security Deposit $1,900
- Tenant pays for cable TV, water, insurance, gardener, electricity
- 1-Month Minimum Lease Term
- Long Term Lease
- Assessor Parcel Number 0603292090000
Community Details
Overview
- RV Parking in Community
Pet Policy
- Pet Deposit $500
Map
Source: Greater Palm Springs Multiple Listing Service
MLS Number: 219129380
APN: 0603-292-09
- 61929 Petunia Dr
- 61947 Petunia Dr
- 61938 Oleander Dr
- 61969 Hilltop Dr
- 61826 Terrace Dr
- 61974 Terrace Dr
- 61751 Hilltop Dr
- 61883 Morningside Rd
- 61984 Terrace Dr
- 61740 Oleander Dr
- 61730 Oleander Dr
- 6029 Sunset Rd
- 6117 View Valley St Unit 1
- 61959 Begonia Place
- 61155 Wilson St
- 6076 Sunburst St
- 6116 Panorama St
- 0 Valley View St Unit CV23078864
- 61979 Begonia Place
- 61978 Aster Place
