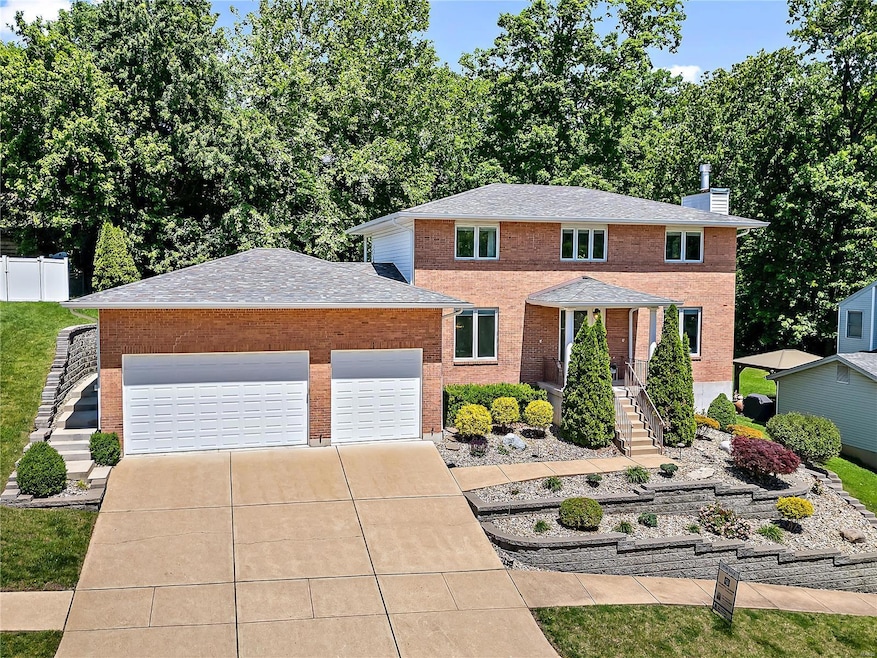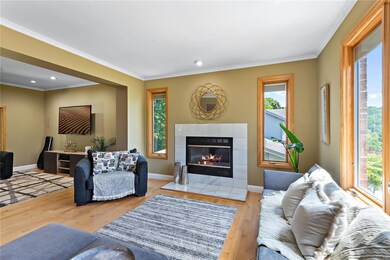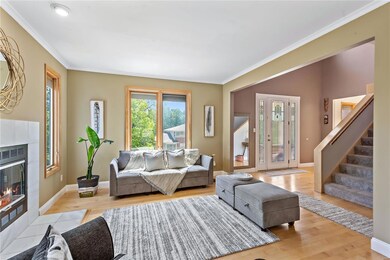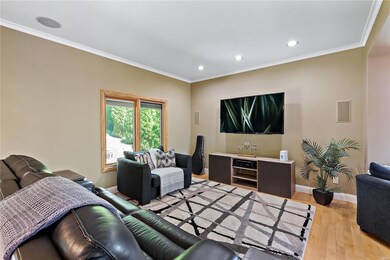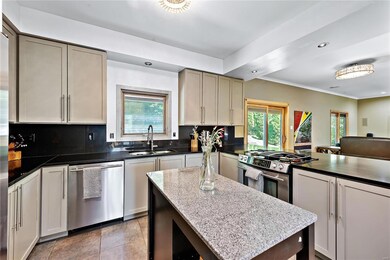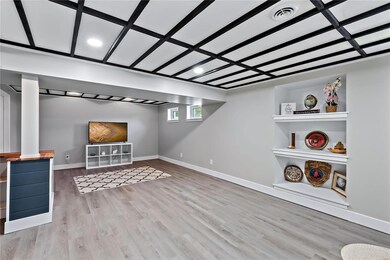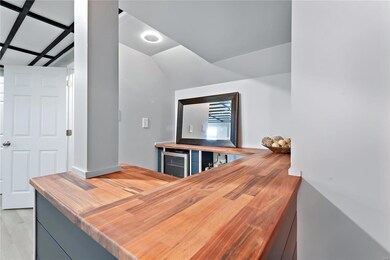
5958 Summerhedge Place Saint Louis, MO 63128
Highlights
- Wood Flooring
- Power Door Operator
- Brick or Stone Veneer
- Skylights
- Storm Windows
- Doors with lever handles
About This Home
As of April 2025Welcome Home!NOW is your chance to call this charming Home yours!Unique architecture located in a wonderful location within min to shopping areas, parks and hwy's. Open concept, natural lights, all windows with integrated blind,high ceilings and a fireplace. The entertainment area has an integrated sound system.Kitchen has galaxy granite countertop and a hibachi style gas stove. 2nd floor gives you divided and bright spaces with 3b and 2 bath. A master bed has a walk-in California closet, French bathtub and spacious walk-in shower. The finished basement has a dry bar with a built-in refrigerator, and a half bath. 3-car garage w/ cabinets, wall panels for tools, a big boulted Safe and a built in speakers. The home has Metro lighting, high efficiency tankless water heater, new 50 year roof and gutters (2015) high efficiency multi-stage HVAC with humidifier(2015), programable sprinkler system.Great Views!BOM NOT FAULT AT SELLER!" VA LOAN at 2.75% (DD 214 Required).Passed Occupancy Insp.
Last Agent to Sell the Property
Coldwell Banker Realty - Gundaker License #2021030823 Listed on: 01/29/2025

Home Details
Home Type
- Single Family
Est. Annual Taxes
- $4,741
Year Built
- Built in 1999
HOA Fees
- $17 Monthly HOA Fees
Parking
- 3 Car Garage
- Garage Door Opener
- Driveway
Home Design
- Brick or Stone Veneer
- Vinyl Siding
- Radon Mitigation System
Interior Spaces
- 2-Story Property
- Skylights
- Gas Fireplace
- Insulated Windows
- Power Door Operator
- Sliding Doors
- Wood Flooring
- Partially Finished Basement
- Finished Basement Bathroom
Kitchen
- Gas Cooktop
- Microwave
- Dishwasher
- Disposal
Bedrooms and Bathrooms
- 3 Bedrooms
Laundry
- Dryer
- Washer
Home Security
- Storm Windows
- Storm Doors
Schools
- Hagemann Elem. Elementary School
- Washington Middle School
- Mehlville High School
Utilities
- 90% Forced Air Heating System
- Water Softener
Additional Features
- Doors with lever handles
- 10,454 Sq Ft Lot
Listing and Financial Details
- Assessor Parcel Number 31M-53-0316
Community Details
Recreation
- Recreational Area
Ownership History
Purchase Details
Home Financials for this Owner
Home Financials are based on the most recent Mortgage that was taken out on this home.Purchase Details
Home Financials for this Owner
Home Financials are based on the most recent Mortgage that was taken out on this home.Purchase Details
Home Financials for this Owner
Home Financials are based on the most recent Mortgage that was taken out on this home.Purchase Details
Home Financials for this Owner
Home Financials are based on the most recent Mortgage that was taken out on this home.Similar Homes in the area
Home Values in the Area
Average Home Value in this Area
Purchase History
| Date | Type | Sale Price | Title Company |
|---|---|---|---|
| Warranty Deed | -- | True Title | |
| Warranty Deed | -- | Clear Title Group | |
| Warranty Deed | $260,000 | Us Title Main | |
| Warranty Deed | -- | -- |
Mortgage History
| Date | Status | Loan Amount | Loan Type |
|---|---|---|---|
| Open | $456,000 | New Conventional | |
| Previous Owner | $404,085 | VA | |
| Previous Owner | $208,000 | New Conventional | |
| Previous Owner | $193,500 | New Conventional | |
| Previous Owner | $202,500 | Unknown | |
| Previous Owner | $29,510 | Unknown | |
| Previous Owner | $220,000 | Unknown | |
| Previous Owner | $35,000 | Unknown | |
| Previous Owner | $130,000 | No Value Available |
Property History
| Date | Event | Price | Change | Sq Ft Price |
|---|---|---|---|---|
| 04/08/2025 04/08/25 | Sold | -- | -- | -- |
| 03/10/2025 03/10/25 | Pending | -- | -- | -- |
| 03/08/2025 03/08/25 | Price Changed | $480,000 | -3.0% | $169 / Sq Ft |
| 01/29/2025 01/29/25 | For Sale | $495,000 | +27.2% | $175 / Sq Ft |
| 04/14/2021 04/14/21 | Sold | -- | -- | -- |
| 03/07/2021 03/07/21 | Pending | -- | -- | -- |
| 03/03/2021 03/03/21 | For Sale | $389,000 | -- | $165 / Sq Ft |
| 02/18/2021 02/18/21 | Off Market | -- | -- | -- |
Tax History Compared to Growth
Tax History
| Year | Tax Paid | Tax Assessment Tax Assessment Total Assessment is a certain percentage of the fair market value that is determined by local assessors to be the total taxable value of land and additions on the property. | Land | Improvement |
|---|---|---|---|---|
| 2023 | $4,803 | $71,610 | $13,410 | $58,200 |
| 2022 | $4,081 | $61,920 | $11,740 | $50,180 |
| 2021 | $3,950 | $61,920 | $11,740 | $50,180 |
| 2020 | $4,027 | $60,060 | $13,260 | $46,800 |
| 2019 | $4,015 | $60,060 | $13,260 | $46,800 |
| 2018 | $3,660 | $49,400 | $9,710 | $39,690 |
| 2017 | $3,655 | $49,400 | $9,710 | $39,690 |
| 2016 | $3,808 | $49,400 | $9,710 | $39,690 |
| 2015 | $3,495 | $49,400 | $9,710 | $39,690 |
| 2014 | $3,346 | $46,800 | $8,270 | $38,530 |
Agents Affiliated with this Home
-
Latricia Dookhu

Seller's Agent in 2025
Latricia Dookhu
Coldwell Banker Realty - Gundaker
(636) 626-9919
183 Total Sales
-
Millene Nagaishi

Seller Co-Listing Agent in 2025
Millene Nagaishi
Coldwell Banker Realty - Gundaker
1 Total Sale
-
Jeremy Barrett

Buyer's Agent in 2025
Jeremy Barrett
Keller Williams Realty West
(314) 704-8739
155 Total Sales
-
William Buscher

Seller's Agent in 2021
William Buscher
Worth Clark Realty
(636) 667-9549
111 Total Sales
-
Mark Kim

Buyer's Agent in 2021
Mark Kim
Elevate Realty, LLC
(312) 320-9732
67 Total Sales
Map
Source: MARIS MLS
MLS Number: MIS25004784
APN: 31M-53-0316
- 5426 Tesson Parc Ct
- 5621 Duchesne Parque Dr
- 5531 Pierre Ct Unit 5
- 13709 La Conte Ct Unit 2
- 5825 Hightower Dr
- 13600 Tesson Oaks Ct
- 5424 Duchesne Parque Dr Unit 3
- 5377 Timberline Place Dr
- 13463 Keller Ridge Cove
- 13456 Sunset Meadows Ln
- 5938 Loblolly Ct
- 5609 Viewpoint Ln
- 0 Mountain Trail Unit MAR25012475
- 5121 Hollow Wood Ct Unit D
- 5117 Tesson Grove Dr
- 360 Keystone Dr
- 106 Winter Lake Blvd
- 5374 Tesson Ct
- 5402 Green Cedar Way
- 5401 Green Cedar Way Unit 6
