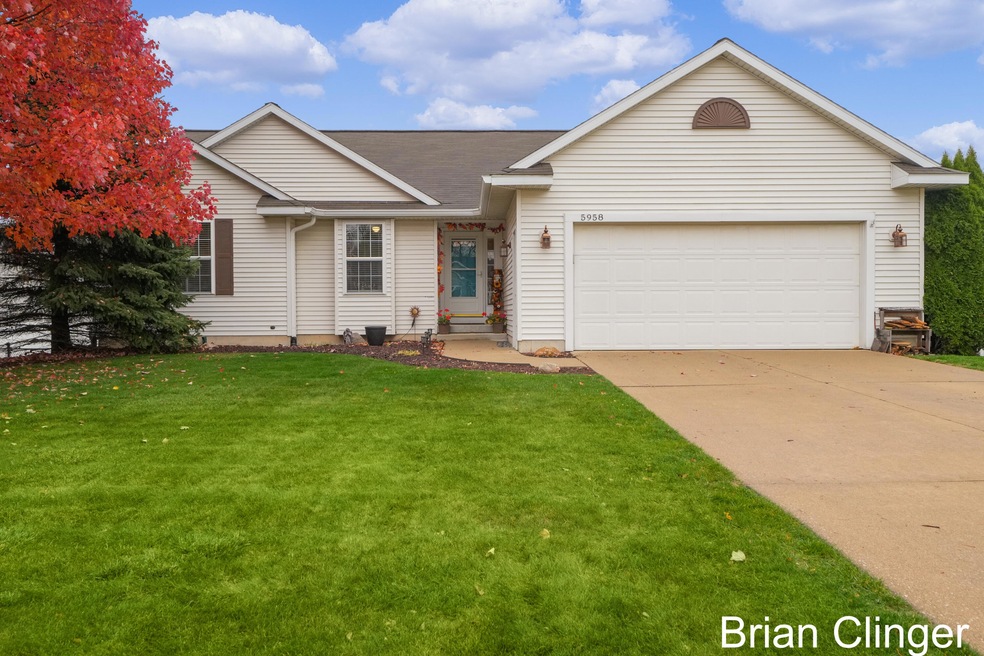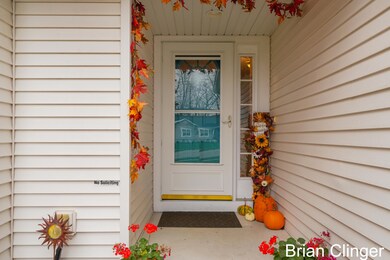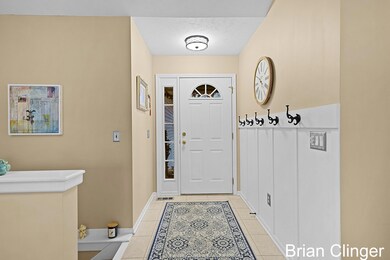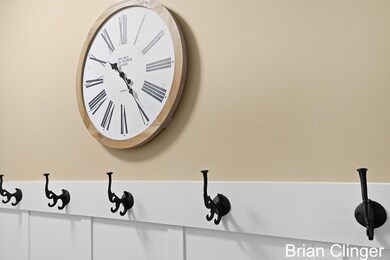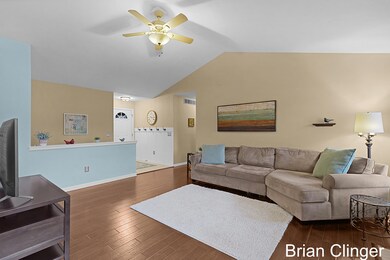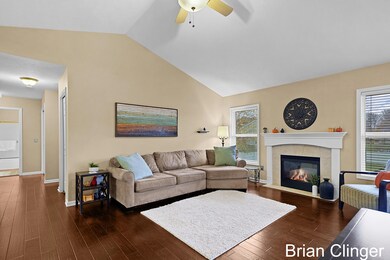
5958 Tumbleweed Dr SW Grandville, MI 49418
South Grandville NeighborhoodHighlights
- 1 Fireplace
- 2 Car Attached Garage
- 1-Story Property
- Grandville Grand View Elementary School Rated A-
- Forced Air Heating System
About This Home
As of January 2025Beautiful 5 bedroom, 3 bath ranch with cathedral ceilings, fireplace, and a finished daylight basement. Expandable to 6 bedrooms with daylight window already in place. Primary en suite features double sinks and walk-in-closet. Main floor laundry next to the bedrooms. Fenced back yard feautures white premium vinyl fencing with gate. The finished daylight level features a family room, 2 bedrooms, full, bath, and lots of storage. The high efficiency furnace and air conditioner were new last year. Wonderful location next to Kent Trails, 1/2 mile to Maple Hill Golf Course, and there are 12 restaurants with 1 mile. The hospital and YMCA just a mile away and Costco is 2 miles down the road.
Last Agent to Sell the Property
Coldwell Banker Schmidt Realtors License #6506046721 Listed on: 12/03/2024

Home Details
Home Type
- Single Family
Est. Annual Taxes
- $5,250
Year Built
- Built in 2002
Lot Details
- 0.35 Acre Lot
Parking
- 2 Car Attached Garage
- Garage Door Opener
Home Design
- Vinyl Siding
Interior Spaces
- 2,070 Sq Ft Home
- 1-Story Property
- 1 Fireplace
- Natural lighting in basement
Bedrooms and Bathrooms
- 5 Bedrooms | 3 Main Level Bedrooms
- 3 Full Bathrooms
Laundry
- Laundry on main level
- Washer and Gas Dryer Hookup
Utilities
- Forced Air Heating System
- Heating System Uses Natural Gas
Community Details
- Wildflower Ridge Subdivision
Ownership History
Purchase Details
Home Financials for this Owner
Home Financials are based on the most recent Mortgage that was taken out on this home.Similar Homes in the area
Home Values in the Area
Average Home Value in this Area
Purchase History
| Date | Type | Sale Price | Title Company |
|---|---|---|---|
| Warranty Deed | $400,000 | Sun Title |
Mortgage History
| Date | Status | Loan Amount | Loan Type |
|---|---|---|---|
| Open | $380,000 | New Conventional | |
| Previous Owner | $75,000 | Credit Line Revolving | |
| Previous Owner | $125,500 | New Conventional | |
| Previous Owner | $51,000 | Credit Line Revolving | |
| Previous Owner | $20,000 | Credit Line Revolving | |
| Previous Owner | $143,000 | Unknown |
Property History
| Date | Event | Price | Change | Sq Ft Price |
|---|---|---|---|---|
| 01/09/2025 01/09/25 | Sold | $400,000 | -9.1% | $193 / Sq Ft |
| 12/14/2024 12/14/24 | Pending | -- | -- | -- |
| 12/03/2024 12/03/24 | Price Changed | $440,000 | 0.0% | $213 / Sq Ft |
| 12/03/2024 12/03/24 | For Sale | $440,000 | -1.1% | $213 / Sq Ft |
| 11/20/2024 11/20/24 | Pending | -- | -- | -- |
| 11/15/2024 11/15/24 | For Sale | $445,000 | -- | $215 / Sq Ft |
Tax History Compared to Growth
Tax History
| Year | Tax Paid | Tax Assessment Tax Assessment Total Assessment is a certain percentage of the fair market value that is determined by local assessors to be the total taxable value of land and additions on the property. | Land | Improvement |
|---|---|---|---|---|
| 2025 | $4,867 | $196,900 | $0 | $0 |
| 2024 | $4,867 | $185,300 | $0 | $0 |
| 2023 | $4,659 | $163,900 | $0 | $0 |
| 2022 | $4,634 | $152,200 | $0 | $0 |
| 2021 | $4,526 | $140,700 | $0 | $0 |
| 2020 | $4,132 | $129,600 | $0 | $0 |
| 2019 | $4,225 | $122,100 | $0 | $0 |
| 2018 | $4,148 | $117,800 | $0 | $0 |
| 2017 | $4,041 | $109,900 | $0 | $0 |
| 2016 | $3,895 | $105,300 | $0 | $0 |
| 2015 | $3,838 | $105,300 | $0 | $0 |
| 2013 | -- | $98,500 | $0 | $0 |
Agents Affiliated with this Home
-
Brian Clinger

Seller's Agent in 2025
Brian Clinger
Coldwell Banker Schmidt Realtors
(616) 459-0400
3 in this area
128 Total Sales
-
Terrence Oneil

Buyer's Agent in 2025
Terrence Oneil
Mitten Real Estate
(616) 340-0932
2 in this area
58 Total Sales
Map
Source: Southwestern Michigan Association of REALTORS®
MLS Number: 24059655
APN: 41-17-33-378-016
- 3019 Lady Slipper Dr SW
- 5681 Bethanne Dr SW
- 5665 Koster Dr SW
- 5670 Bethanne Dr SW
- 5766 Wine Berry Ln SW
- 5540 Koster Dr SW
- 5643 Ivanrest Ave SW
- 3394 Chestnut Ridge Dr SW
- 5845 Nile Dr SW
- 5629 Courtney Lynn Ct
- 5641 Courtney Lynn Ct
- 5667 Courtney Lynn Ct
- 3268 64th St SW
- 5692 Nile Dr SW
- 2587 Pine Dunes Dr SW
- 6580 Sunflower Dr SW
- 5863 Looking Glass Dr
- 5846 Hemlock Dr SW
- 5874 Hemlock Dr SW
- 5820 Hemlock Dr SW
