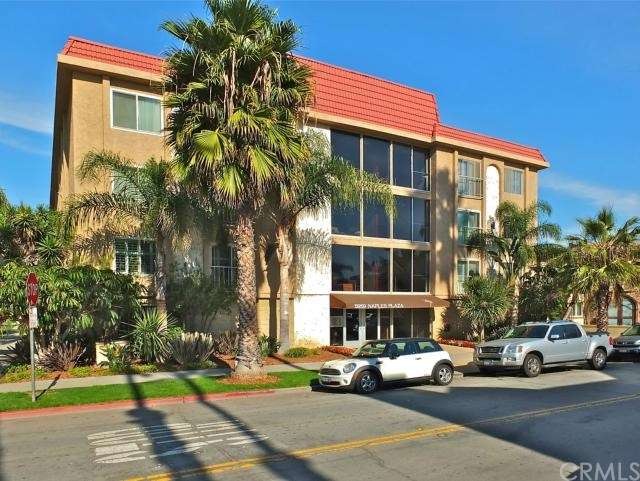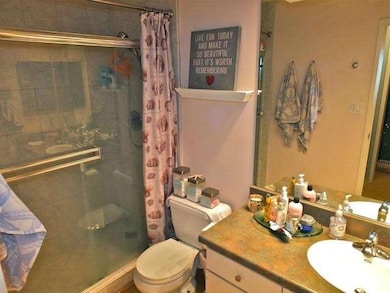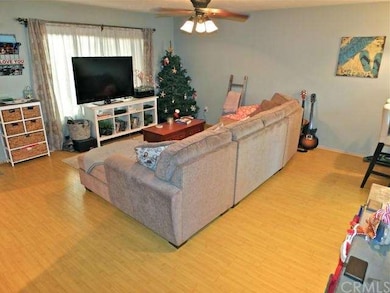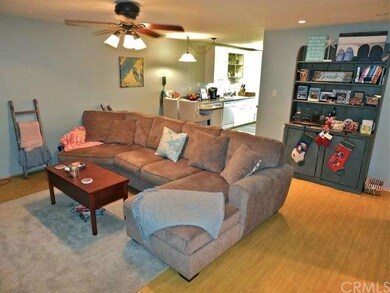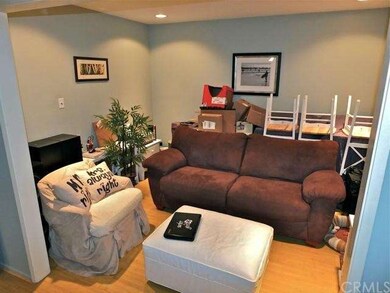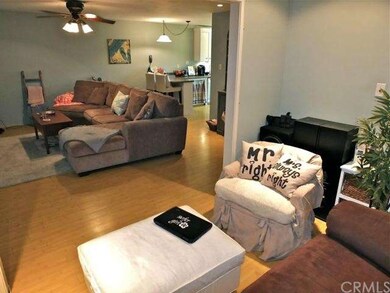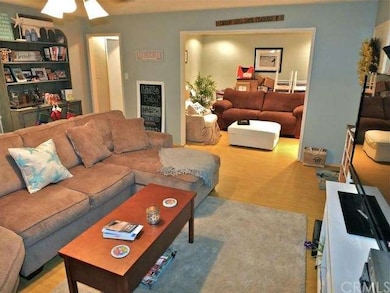
5959 E Naples Plaza Unit 104 Long Beach, CA 90803
Naples NeighborhoodHighlights
- Rooftop Deck
- 0.33 Acre Lot
- Bamboo Flooring
- Naples Bayside Academy Rated A
- Open Floorplan
- Main Floor Primary Bedroom
About This Home
As of October 2024Make Naples Island and its amazing lifestyle your next home in this one bedroom, one bath condo. It features a spacious living room which opens to a den and galley kitchen. The large master bedroom has a walk in closet and lots of natural light. There is also an additional custom closet built in for extra storage. There is an exclusive parking space in a secure garage and a laundry facility on site. Park your car on Friday and don’t get back in it until Monday as you spend your weekend enjoying the many wonderful amenities around you.
Property Details
Home Type
- Condominium
Est. Annual Taxes
- $6,563
Year Built
- Built in 1972
Lot Details
- Two or More Common Walls
- Landscaped
HOA Fees
- $285 Monthly HOA Fees
Parking
- 1 Car Direct Access Garage
- Parking Storage or Cabinetry
- Parking Available
- Side Facing Garage
- Assigned Parking
- Controlled Entrance
Home Design
- Turnkey
- Fire Rated Drywall
- Shake Roof
Interior Spaces
- 810 Sq Ft Home
- 4-Story Property
- Open Floorplan
- Recessed Lighting
- Combination Dining and Living Room
- Neighborhood Views
- Laundry Room
Kitchen
- Breakfast Bar
- Electric Oven
- Electric Cooktop
- Dishwasher
- Formica Countertops
Flooring
- Bamboo
- Stone
Bedrooms and Bathrooms
- 1 Primary Bedroom on Main
- 1 Full Bathroom
Home Security
Accessible Home Design
- Accessible Elevator Installed
- No Interior Steps
Outdoor Features
- Rooftop Deck
- Patio
- Exterior Lighting
Utilities
- Central Heating
Listing and Financial Details
- Assessor Parcel Number 7243007028
Community Details
Overview
- 30 Units
Pet Policy
- Pet Restriction
Additional Features
- Laundry Facilities
- Carbon Monoxide Detectors
Ownership History
Purchase Details
Home Financials for this Owner
Home Financials are based on the most recent Mortgage that was taken out on this home.Purchase Details
Home Financials for this Owner
Home Financials are based on the most recent Mortgage that was taken out on this home.Purchase Details
Home Financials for this Owner
Home Financials are based on the most recent Mortgage that was taken out on this home.Purchase Details
Purchase Details
Home Financials for this Owner
Home Financials are based on the most recent Mortgage that was taken out on this home.Purchase Details
Home Financials for this Owner
Home Financials are based on the most recent Mortgage that was taken out on this home.Purchase Details
Home Financials for this Owner
Home Financials are based on the most recent Mortgage that was taken out on this home.Purchase Details
Home Financials for this Owner
Home Financials are based on the most recent Mortgage that was taken out on this home.Similar Homes in Long Beach, CA
Home Values in the Area
Average Home Value in this Area
Purchase History
| Date | Type | Sale Price | Title Company |
|---|---|---|---|
| Grant Deed | $670,000 | Ticor Title Company | |
| Grant Deed | $481,000 | First American Title Company | |
| Grant Deed | $351,000 | North American Title Company | |
| Interfamily Deed Transfer | -- | None Available | |
| Grant Deed | $315,000 | North American Title Company | |
| Grant Deed | $472,000 | Orange Coast Title | |
| Grant Deed | -- | Fidelity National Title Co L | |
| Grant Deed | $232,000 | -- |
Mortgage History
| Date | Status | Loan Amount | Loan Type |
|---|---|---|---|
| Open | $536,000 | New Conventional | |
| Previous Owner | $408,850 | New Conventional | |
| Previous Owner | $251,000 | New Conventional | |
| Previous Owner | $252,000 | New Conventional | |
| Previous Owner | $377,600 | Negative Amortization | |
| Previous Owner | $320,000 | Unknown | |
| Previous Owner | $25,000 | Credit Line Revolving | |
| Previous Owner | $268,000 | Purchase Money Mortgage | |
| Previous Owner | $87,830 | Stand Alone First | |
| Closed | $67,000 | No Value Available |
Property History
| Date | Event | Price | Change | Sq Ft Price |
|---|---|---|---|---|
| 10/11/2024 10/11/24 | Sold | $670,000 | -1.3% | $827 / Sq Ft |
| 09/05/2024 09/05/24 | Pending | -- | -- | -- |
| 08/30/2024 08/30/24 | For Sale | $679,000 | +41.2% | $838 / Sq Ft |
| 09/08/2020 09/08/20 | Sold | $481,000 | -1.6% | $594 / Sq Ft |
| 08/05/2020 08/05/20 | Pending | -- | -- | -- |
| 07/31/2020 07/31/20 | Price Changed | $489,000 | -2.0% | $604 / Sq Ft |
| 06/20/2020 06/20/20 | Price Changed | $499,000 | -0.2% | $616 / Sq Ft |
| 04/07/2020 04/07/20 | Price Changed | $499,900 | -2.9% | $617 / Sq Ft |
| 03/09/2020 03/09/20 | Price Changed | $515,000 | -4.6% | $636 / Sq Ft |
| 02/19/2020 02/19/20 | Price Changed | $539,900 | -3.6% | $667 / Sq Ft |
| 02/05/2020 02/05/20 | For Sale | $559,900 | +61.4% | $691 / Sq Ft |
| 02/13/2015 02/13/15 | Sold | $347,000 | -3.3% | $428 / Sq Ft |
| 01/12/2015 01/12/15 | Pending | -- | -- | -- |
| 12/12/2014 12/12/14 | For Sale | $359,000 | -- | $443 / Sq Ft |
Tax History Compared to Growth
Tax History
| Year | Tax Paid | Tax Assessment Tax Assessment Total Assessment is a certain percentage of the fair market value that is determined by local assessors to be the total taxable value of land and additions on the property. | Land | Improvement |
|---|---|---|---|---|
| 2025 | $6,563 | $670,000 | $526,000 | $144,000 |
| 2024 | $6,563 | $510,440 | $366,647 | $143,793 |
| 2023 | $6,452 | $500,432 | $359,458 | $140,974 |
| 2022 | $6,048 | $490,620 | $352,410 | $138,210 |
| 2021 | $5,934 | $481,000 | $345,500 | $135,500 |
| 2020 | $4,750 | $385,723 | $239,896 | $145,827 |
| 2019 | $4,693 | $378,161 | $235,193 | $142,968 |
| 2018 | $4,585 | $370,747 | $230,582 | $140,165 |
| 2016 | $4,217 | $356,352 | $221,629 | $134,723 |
| 2015 | $2,403 | $205,000 | $127,700 | $77,300 |
| 2014 | $2,434 | $205,000 | $127,700 | $77,300 |
Agents Affiliated with this Home
-
Shawn Ward
S
Seller's Agent in 2024
Shawn Ward
West Shores Realty, Inc.
(714) 724-1733
4 in this area
14 Total Sales
-
B
Seller's Agent in 2020
Ben Fisher
Keller Williams Beverly Hills
-
Crystal Glenning

Seller's Agent in 2015
Crystal Glenning
Compass
(562) 754-4104
8 in this area
69 Total Sales
-
Cherie Lucas
C
Buyer's Agent in 2015
Cherie Lucas
First Team Real Estate
(714) 206-6332
14 Total Sales
Map
Source: California Regional Multiple Listing Service (CRMLS)
MLS Number: PW14257477
APN: 7243-007-028
- 214 Angelo Walk
- 260 The Toledo
- 171 Savona Walk
- 6048 Lido Ln
- 57 Savona Walk
- 5903 E Corso di Napoli
- 5775 Campo Walk
- 15 The Colonnade
- 29 W Neapolitan Ln
- 7322 Marina Pacifica Dr N
- 5104 Marina Pacifica Dr S
- 59 Rivo Alto Canal
- 6315 Marina Pacifica Dr S Unit 445
- 58 66th Place
- 6025 E Ocean Blvd
- 6425 E Ocean Blvd
- 5901 E Ocean Blvd
- 53 68th Place
- 23 65th Place
- 6025 E Seaside Walk
