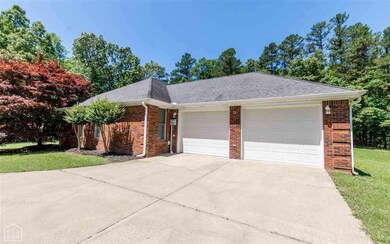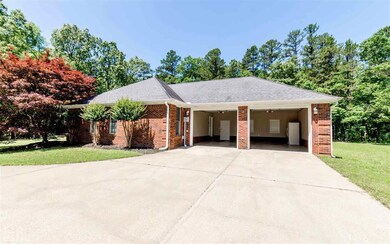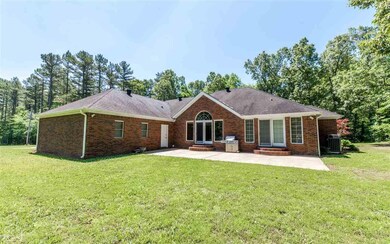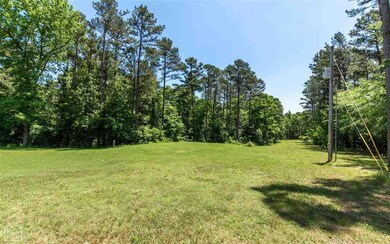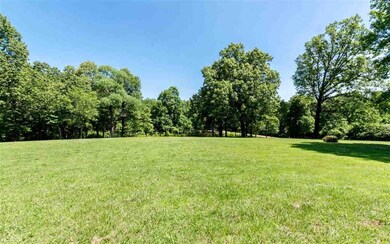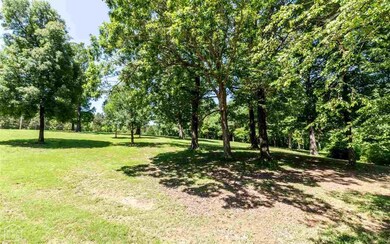
5959 Greene 707 Rd Paragould, AR 72450
Estimated Value: $268,000 - $709,000
Highlights
- Horses Allowed On Property
- Secluded Lot
- Wooded Lot
- 40 Acre Lot
- Pond
- Vaulted Ceiling
About This Home
As of June 2020Looking to move out of the city and have some room to breathe?? and pavement? Well ... look no further ... your hunt will begin and end here. This amazingly beautiful, immaculate and unique property will WOW you! This property has it all from the 2400 sq ft custom built brick home with oversized bedrooms and garage ... to the 3/4 acre pond stocked with catfish ... to the 40'x80' 3-bay shop with electric and gun vault inside ... to the 40 acres, wooded as well as cleared including 8 acres in the back perfect for horses! Divide this land and have even more options. Priced below appraisal! You don't want to miss this one so call today to schedule your private tour!
Last Agent to Sell the Property
Frankie Carter
Century 21 Portfolio-Bold License #00060240 Listed on: 06/05/2019

Last Buyer's Agent
Kristen Grimes
ERA Doty Real Estate License #00080149

Home Details
Home Type
- Single Family
Est. Annual Taxes
- $1,837
Year Built
- Built in 1993
Lot Details
- 40 Acre Lot
- Property fronts a county road
- Secluded Lot
- Lot Has A Rolling Slope
- Wooded Lot
- Landscaped with Trees
Home Design
- Traditional Architecture
- Brick Exterior Construction
- Dimensional Roof
Interior Spaces
- 2,436 Sq Ft Home
- 1-Story Property
- Built-In Features
- Vaulted Ceiling
- Ceiling Fan
- Blinds
- Living Room
- Dining Room
- Workshop
- Sun or Florida Room
- Laundry Room
Kitchen
- Breakfast Bar
- Built-In Electric Oven
- Electric Cooktop
- Built-In Microwave
- Dishwasher
- Disposal
Flooring
- Wood
- Carpet
- Ceramic Tile
Bedrooms and Bathrooms
- 3 Bedrooms
- Hydromassage or Jetted Bathtub
Home Security
- Home Security System
- Fire and Smoke Detector
Parking
- 2 Car Attached Garage
- Garage Door Opener
Outdoor Features
- Pond
- Patio
- Separate Outdoor Workshop
- Storm Cellar or Shelter
Schools
- Paragould Elementary And Middle School
Horse Facilities and Amenities
- Horses Allowed On Property
Utilities
- Central Heating and Cooling System
- Rural Water
- Well
- Electric Water Heater
- Septic System
- Cable TV Available
Listing and Financial Details
- Assessor Parcel Number 0012-32300-003
Ownership History
Purchase Details
Purchase Details
Home Financials for this Owner
Home Financials are based on the most recent Mortgage that was taken out on this home.Purchase Details
Purchase Details
Purchase Details
Purchase Details
Purchase Details
Similar Homes in Paragould, AR
Home Values in the Area
Average Home Value in this Area
Purchase History
| Date | Buyer | Sale Price | Title Company |
|---|---|---|---|
| Christianson David O | -- | None Listed On Document | |
| Christianson David O | $520,000 | Priority Title | |
| Edwards Harold W | -- | None Available | |
| Edwards Harold W | -- | -- | |
| Edwards Harold W | -- | -- | |
| Edwards Harold W | -- | -- | |
| Int - Juanita V Edwards | -- | -- |
Mortgage History
| Date | Status | Borrower | Loan Amount |
|---|---|---|---|
| Previous Owner | Christianson David O | $416,000 |
Property History
| Date | Event | Price | Change | Sq Ft Price |
|---|---|---|---|---|
| 06/30/2020 06/30/20 | Sold | $520,000 | -9.6% | $213 / Sq Ft |
| 06/06/2020 06/06/20 | Pending | -- | -- | -- |
| 03/09/2020 03/09/20 | Price Changed | $575,000 | -3.4% | $236 / Sq Ft |
| 06/05/2019 06/05/19 | For Sale | $595,000 | -- | $244 / Sq Ft |
Tax History Compared to Growth
Tax History
| Year | Tax Paid | Tax Assessment Tax Assessment Total Assessment is a certain percentage of the fair market value that is determined by local assessors to be the total taxable value of land and additions on the property. | Land | Improvement |
|---|---|---|---|---|
| 2024 | $1,889 | $65,310 | $3,580 | $61,730 |
| 2023 | $1,888 | $48,660 | $5,960 | $42,700 |
| 2022 | $1,734 | $48,660 | $5,960 | $42,700 |
| 2021 | $1,734 | $48,660 | $5,960 | $42,700 |
| 2020 | $1,903 | $44,040 | $4,520 | $39,520 |
| 2019 | $1,660 | $43,870 | $4,350 | $39,520 |
| 2018 | $1,685 | $43,870 | $4,350 | $39,520 |
| 2017 | $1,788 | $43,870 | $4,350 | $39,520 |
| 2016 | $1,649 | $43,870 | $4,350 | $39,520 |
| 2015 | $1,537 | $40,890 | $5,690 | $35,200 |
| 2014 | $1,537 | $40,890 | $5,690 | $35,200 |
Agents Affiliated with this Home
-
F
Seller's Agent in 2020
Frankie Carter
Century 21 Portfolio-Bold
(870) 450-1793
94 Total Sales
-
K
Buyer's Agent in 2020
Kristen Grimes
ERA Doty Real Estate
(870) 215-8448
91 Total Sales
Map
Source: Northeast Arkansas Board of REALTORS®
MLS Number: 10080971
APN: 0012-32300-003
- 14 Acres Highway 412 Bypass
- 3 U S 412 W
- 2 U S 412 W
- 1 U S 412 W
- Tract 3 U S 412 W
- Tract 1 U S 412 W
- 8172 Highway 412 W
- 909 S 59th St
- 5800 Gene St
- 5703 and 5705 Cedar St
- 5703 Cedar St
- 5702 Wendy St
- 6902 Deerwood Dr
- 19 N 74th St
- Lots N 74th St
- 102 Tech St
- 203 Tech St
- 194 Greene 626 (Paved) Rd
- 1010 N 75th St
- 901 N 75th St
- 5959 Greene 707 Rd
- 5975 Gr 774 Rd
- 577 Greene Road 707
- 00 Greene Road 707
- 407 Greene Road 707
- 000 Greene Road 707
- 5660 Greene 707 Rd
- 0 Greene 707 Rd (Paved) Unit 15024132
- 5680 Greene 707 Rd
- 6061 Greene 707 Rd
- 862 Pine Knot Rd
- 162 Greene 707 Rd
- 65 Greene Road 753
- 116 Greene Road 707
- 6103 Greene 707 Rd
- 00 Greene Road 753
- 000 Greene Road 753
- 92 Greene Road 707
- 5608 Greene 707 Rd
- 816 Greene 724 Rd

