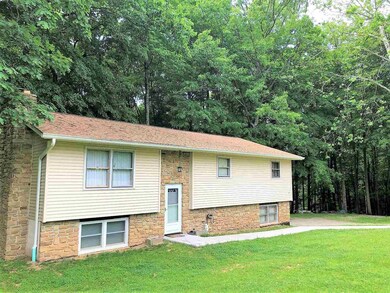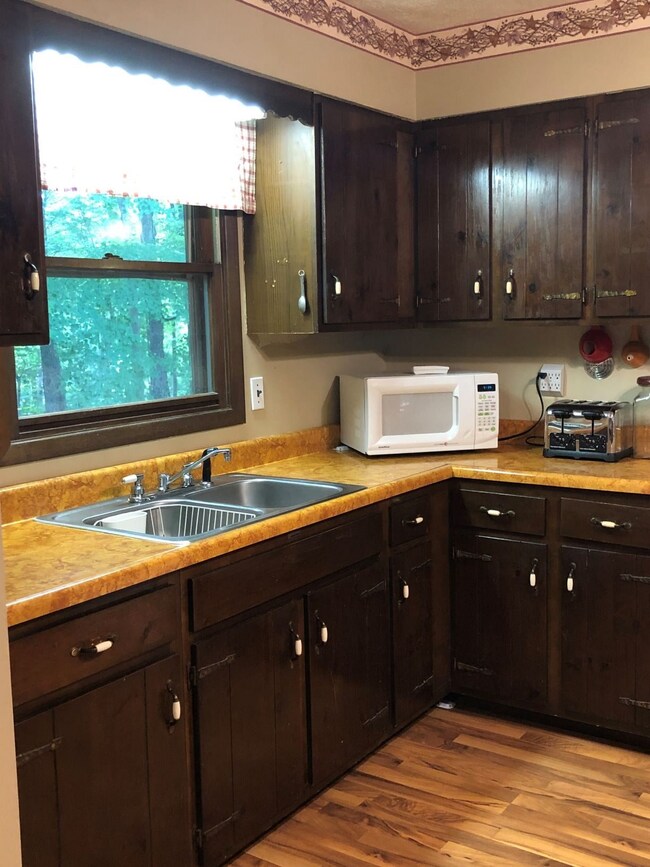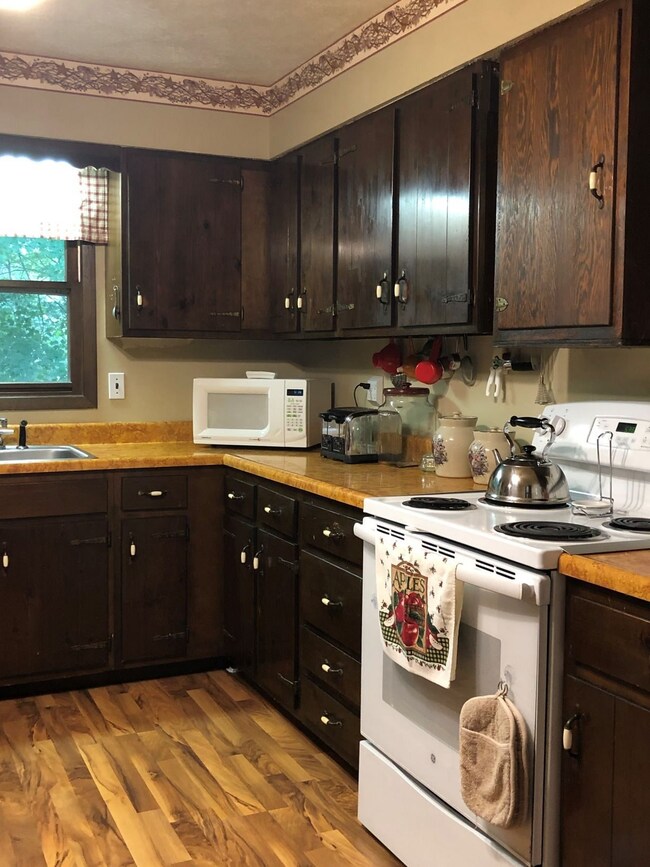
5959 N Patti Ct Unionville, IN 47468
Estimated Value: $268,707 - $368,000
Highlights
- Heavily Wooded Lot
- Workshop
- 2 Car Attached Garage
- Unionville Elementary School Rated A
- Porch
- Eat-In Kitchen
About This Home
As of July 2019Welcome home to mature trees and beautiful views on a private cul-de-sac located in a friendly rural neighborhood. Offering the perfect bend of rural solitude with the benefit of helpful neighbors this home is ready for your personal touch. Major updates have already occurred including roof, gutters and siding. With room to grow, this home includes the adjacent lot making room for a detached garage or workshop. This home contains 3 bedrooms, 2 full bathrooms, Laundry on the main, all appliances including washer and dryer, over-sized 2 car garage with workshop and a beautiful Brown County stone fireplace.
Home Details
Home Type
- Single Family
Est. Annual Taxes
- $991
Year Built
- Built in 1976
Lot Details
- 0.54 Acre Lot
- Rural Setting
- Irregular Lot
- Heavily Wooded Lot
Parking
- 2 Car Attached Garage
- Garage Door Opener
- Gravel Driveway
- Off-Street Parking
Home Design
- Bi-Level Home
- Shingle Roof
- Asphalt Roof
- Stone Exterior Construction
- Vinyl Construction Material
Interior Spaces
- Chair Railings
- Ceiling Fan
- Living Room with Fireplace
- Workshop
Kitchen
- Eat-In Kitchen
- Electric Oven or Range
- Laminate Countertops
Flooring
- Carpet
- Vinyl
Bedrooms and Bathrooms
- 3 Bedrooms
- Bathtub with Shower
Laundry
- Laundry on main level
- Washer and Electric Dryer Hookup
Attic
- Storage In Attic
- Pull Down Stairs to Attic
Finished Basement
- Walk-Out Basement
- Basement Fills Entire Space Under The House
- Block Basement Construction
- 1 Bathroom in Basement
Outdoor Features
- Porch
Schools
- Unionville Elementary School
- Tri-North Middle School
- Bloomington North High School
Utilities
- Forced Air Heating and Cooling System
- Heating System Uses Gas
- Septic System
Community Details
- Longridge Subdivision
Listing and Financial Details
- Assessor Parcel Number 530609201024000003
Ownership History
Purchase Details
Home Financials for this Owner
Home Financials are based on the most recent Mortgage that was taken out on this home.Similar Homes in Unionville, IN
Home Values in the Area
Average Home Value in this Area
Purchase History
| Date | Buyer | Sale Price | Title Company |
|---|---|---|---|
| Harper Jacob D | $163,400 | John |
Mortgage History
| Date | Status | Borrower | Loan Amount |
|---|---|---|---|
| Open | Harper Jacob D | $165,050 |
Property History
| Date | Event | Price | Change | Sq Ft Price |
|---|---|---|---|---|
| 07/19/2019 07/19/19 | Sold | $163,400 | +2.2% | $88 / Sq Ft |
| 06/08/2019 06/08/19 | For Sale | $159,900 | -- | $86 / Sq Ft |
Tax History Compared to Growth
Tax History
| Year | Tax Paid | Tax Assessment Tax Assessment Total Assessment is a certain percentage of the fair market value that is determined by local assessors to be the total taxable value of land and additions on the property. | Land | Improvement |
|---|---|---|---|---|
| 2023 | $1,252 | $183,000 | $31,300 | $151,700 |
| 2022 | $849 | $143,000 | $23,500 | $119,500 |
| 2021 | $921 | $141,800 | $23,500 | $118,300 |
| 2020 | $709 | $129,600 | $23,500 | $106,100 |
| 2019 | $668 | $127,900 | $23,500 | $104,400 |
| 2018 | $714 | $127,900 | $23,500 | $104,400 |
| 2017 | $719 | $127,900 | $23,500 | $104,400 |
| 2016 | $729 | $130,800 | $23,500 | $107,300 |
| 2014 | $665 | $126,200 | $23,500 | $102,700 |
Agents Affiliated with this Home
-
Chris Smith

Seller's Agent in 2019
Chris Smith
RE/MAX
(812) 219-3030
263 Total Sales
-
Doris Purtlebaugh

Buyer's Agent in 2019
Doris Purtlebaugh
FC Tucker/Bloomington REALTORS
(812) 345-1481
37 Total Sales
Map
Source: Indiana Regional MLS
MLS Number: 201923532
APN: 53-06-09-201-024.000-003
- 7898 E Browning Ct
- 6164 N Shuffle Creek Rd
- Lot 63 N Viking Ridge Rd Unit 63
- 6820 E State Road 45
- 6825 E State Road 45
- 0 N Hilltop Dr Unit 202516944
- 8713 Midview Dr
- 5105 E Earl Young Rd
- 8781 E Southshore Dr
- 8015 N Lakeview Dr
- 6437 Wellston Dr
- 8027 N Lakeview Dr
- 8899 E Southshore Dr
- 6630 Rust Rd
- 6630 Rust Rd Unit 2A and 2B
- 6425 E Wellston Dr
- 6820 E Rust Rd
- 6412 E Wellston Dr
- 6900 N Richardson Rd
- 9578 E State Road 45
- 5959 N Patti Ct
- 5785 N Floyd Dr
- 5979 N Patti Ct
- 5775 N Floyd Dr
- 5755 N Floyd Dr
- 7777 E State Road 45
- 5975 N Karen Ct
- 5995 E Karen Ct
- 5918 N Floyd Dr
- 5776 N Floyd Dr
- 5928 N Floyd Dr
- 10291 E State Road 45
- 10291 E State Road 45
- 5995 N Karen Ct
- 5750 N Floyd Dr
- 5958 N Floyd Dr
- 5700 N Floyd Dr
- 7887 E Browning Ct
- 7888 E Browning Ct
- 7605 E State Road 45






