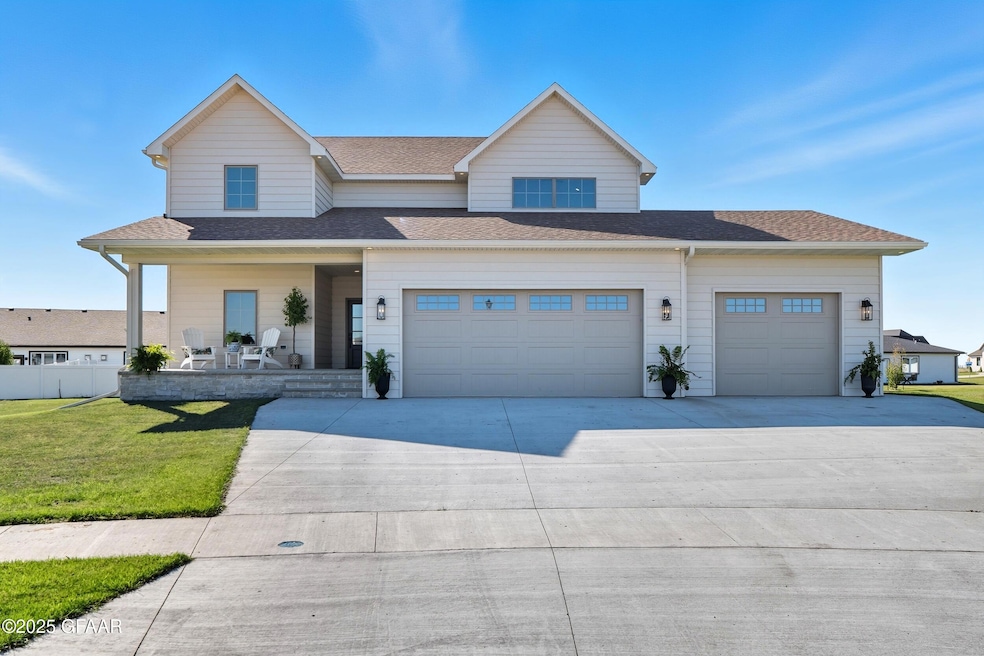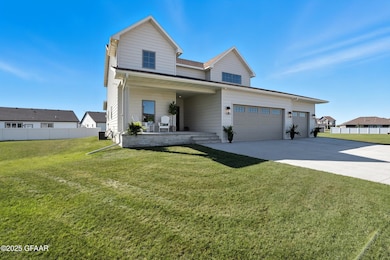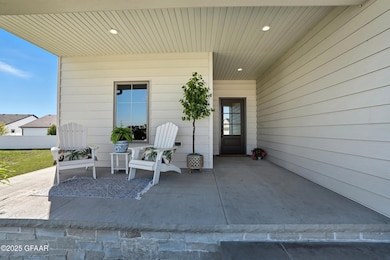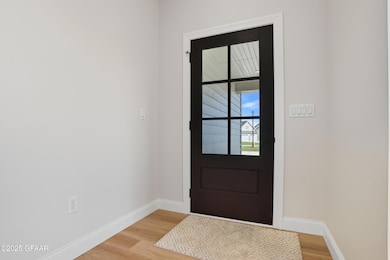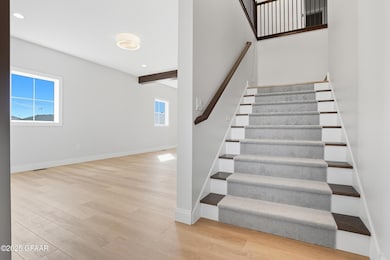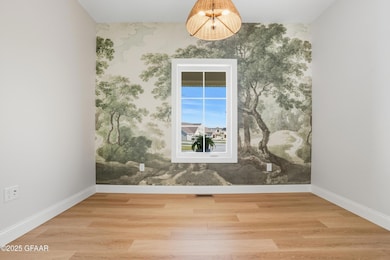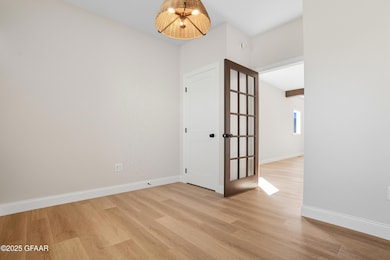5959 Sylvia Cir Grand Forks, ND 58201
Estimated payment $5,370/month
Highlights
- Vaulted Ceiling
- Great Room
- Home Office
- Discovery Elementary School Rated A-
- Mud Room
- Double Oven
About This Home
Stunning six-bedroom, four-bath custom home showcasing luxurious design and thoughtful functionality throughout. The gourmet kitchen is a chef's dream, featuring high-end appliances, a gas stove, double ovens, double dishwashers, and custom cabinetry finished with handpicked beverage center. Striking wood beams crown the open concept living spaces, while an inviting maintenance-free deck and patio encourage seamless indoor-outdoor entertaining. The upstairs primary suite impresses with a vaulted ceiling, a spa-like tiled shower, and an expansive walk-in closet outfitted with custom shelving. Upstairs, you'll also find a versatile loft that provides additional living space. The fully finished lower level offers even more room to unwind. The oversized garage is finished with a sleek epoxy floor, and the exterior is complete with a full sprinkler system. A truly refined home built for comfort, elegance, and style.
Home Details
Home Type
- Single Family
Est. Annual Taxes
- $2,773
Year Built
- Built in 2024
Lot Details
- 0.33 Acre Lot
- Sprinkler System
Parking
- 9 Car Attached Garage
- Running Water Available in Garage
- Heated Garage
- Garage Drain
- Garage Door Opener
Home Design
- Poured Concrete
- Metal Siding
Interior Spaces
- 3,454 Sq Ft Home
- 2-Story Property
- Vaulted Ceiling
- Gas Fireplace
- Mud Room
- Entryway
- Great Room
- Family Room
- Home Office
- Utility Room
- Laundry Room
- Basement Fills Entire Space Under The House
Kitchen
- Double Oven
- Range
- Microwave
- Dishwasher
Bedrooms and Bathrooms
- 6 Bedrooms
- En-Suite Bathroom
- 4 Bathrooms
Schools
- Discovery Elementary School
- South Middle School
- Red River High School
Utilities
- Cooling Available
- Heating Available
Community Details
- Built by MASON CUSTOM HOMES
Listing and Financial Details
- Assessor Parcel Number 44213000014000
Map
Home Values in the Area
Average Home Value in this Area
Tax History
| Year | Tax Paid | Tax Assessment Tax Assessment Total Assessment is a certain percentage of the fair market value that is determined by local assessors to be the total taxable value of land and additions on the property. | Land | Improvement |
|---|---|---|---|---|
| 2024 | $2,773 | $27,500 | $0 | $0 |
| 2023 | $2,791 | $25,000 | $25,000 | $0 |
| 2022 | $2,006 | $18,750 | $18,750 | $0 |
Property History
| Date | Event | Price | List to Sale | Price per Sq Ft |
|---|---|---|---|---|
| 10/03/2025 10/03/25 | For Sale | $975,000 | -- | $282 / Sq Ft |
Purchase History
| Date | Type | Sale Price | Title Company |
|---|---|---|---|
| Warranty Deed | $91,000 | Priority Title |
Source: Grand Forks Area Association of REALTORS®
MLS Number: 25-1511
APN: 44213000014000
- 5963 Sylvia Cir
- 5939 Sylvia Cir
- 1542 Rosebud Cir
- 6440 Riggs Rd
- 6417 Yukon Ln
- 6342 Riggs Rd
- 1680 Kings View Dr
- 6386 Riggs Rd
- 6418 Riggs Rd
- 6409 Riggs Rd
- 6372 Yukon Ln
- 6328 Yukon Ln
- 6100 Kings View Dr Unit 201
- 6011 S 14th St
- 6031 S 14th St
- 6035 S 14th St
- 6015 S 14th St
- 6019 S 14th St
- 6461 Riggs Rd
- 6617 Riggs Rd
- 1220 55th Ave S
- 4700 S Washington St Unit G
- 4664 S Washington St
- 2150 47th Ave S
- 4551 S Washington St
- 4340 Pioneer Dr
- 4177 S Columbia Rd
- 4177 S Columbia Rd
- 3900 S 11th St
- 2010 Pembrooke Dr
- 3788 S Washington St
- 2100 36th Ave S
- 2151 36th Ave S
- 1173 Landeco Ln
- 1105 Landeco Ln
- 817 36th Ave S
- 2875 36th Ave S
- 3001 36th Ave S
- 2850 S 36th Ave
- 2475 32nd Ave S Unit 4
