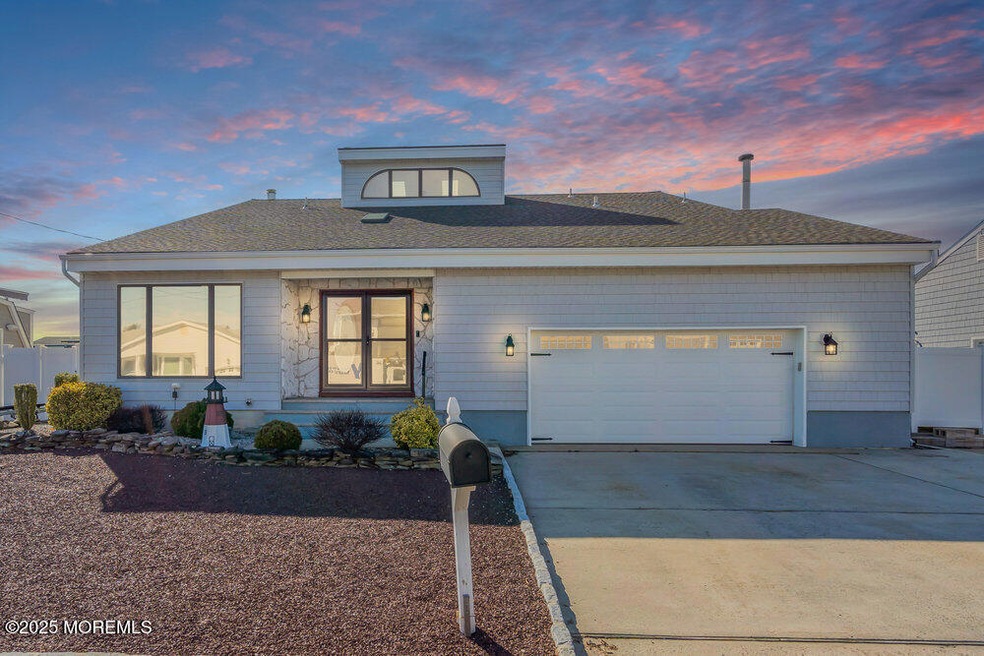
596 Baron St Toms River, NJ 08753
Estimated payment $7,034/month
Highlights
- Water Views
- Home fronts a lagoon or estuary
- Deck
- Docks
- Property near a lagoon
- Contemporary Architecture
About This Home
Nestled in the desirable Windsor Park community, this stunning waterfront home is a boater's dream, offering 75 feet of water frontage and quick access to open water. With 3 bedrooms and 2.5 bathrooms, this move-in ready home provides ample indoor and outdoor living space, perfect for enjoying the coastal lifestyle.
Step inside to an inviting open floor plan designed to showcase breathtaking water views. The sunken living room features a cozy fireplace, creating a warm and welcoming atmosphere. The kitchen is beautifully appointed with stainless steel appliances, an updated peninsula for extra seating, and easy access to the dining room, which boasts elegant plantation shutters. Just off the kitchen, you'll find a laundry room, half bath, side entrance, and garage access for added conv
Home Details
Home Type
- Single Family
Est. Annual Taxes
- $12,379
Year Built
- Built in 1988
Lot Details
- 7,405 Sq Ft Lot
- Lot Dimensions are 75 x 100
- Home fronts a lagoon or estuary
- Fenced
Parking
- 2 Car Attached Garage
- Parking Available
- Driveway
Home Design
- Contemporary Architecture
- Shingle Roof
- Vinyl Siding
Interior Spaces
- 2,714 Sq Ft Home
- 2-Story Property
- Crown Molding
- Ceiling Fan
- Skylights
- Recessed Lighting
- Gas Fireplace
- Sliding Doors
- Dining Room
- Bonus Room
- Water Views
- Crawl Space
- Walkup Attic
Kitchen
- Breakfast Bar
- Stove
- Microwave
- Dishwasher
Flooring
- Wood
- Ceramic Tile
Bedrooms and Bathrooms
- 2 Bedrooms
- Walk-In Closet
- Primary Bathroom is a Full Bathroom
- Primary Bathroom includes a Walk-In Shower
Laundry
- Dryer
- Washer
- Laundry Tub
Outdoor Features
- Property near a lagoon
- Bulkhead
- Docks
- Balcony
- Deck
- Exterior Lighting
Schools
- East Dover Elementary School
- Tr Intr East Middle School
- TOMS River East High School
Utilities
- Forced Air Zoned Heating and Cooling System
- Heating System Uses Natural Gas
- Baseboard Heating
- Hot Water Heating System
- Well
- Natural Gas Water Heater
Community Details
- No Home Owners Association
Listing and Financial Details
- Exclusions: Personal Items
- Assessor Parcel Number 08-01108-19-00008
Map
Home Values in the Area
Average Home Value in this Area
Tax History
| Year | Tax Paid | Tax Assessment Tax Assessment Total Assessment is a certain percentage of the fair market value that is determined by local assessors to be the total taxable value of land and additions on the property. | Land | Improvement |
|---|---|---|---|---|
| 2025 | $12,379 | $686,100 | $285,000 | $401,100 |
| 2024 | $11,767 | $679,800 | $285,000 | $394,800 |
| 2023 | $11,346 | $679,800 | $285,000 | $394,800 |
| 2022 | $11,346 | $679,800 | $285,000 | $394,800 |
| 2021 | $9,743 | $395,900 | $187,200 | $208,700 |
| 2020 | $9,874 | $395,900 | $187,200 | $208,700 |
| 2019 | $9,446 | $395,900 | $187,200 | $208,700 |
| 2018 | $11,989 | $509,300 | $209,300 | $300,000 |
| 2017 | $11,887 | $509,300 | $209,300 | $300,000 |
| 2016 | $11,326 | $509,300 | $209,300 | $300,000 |
| 2015 | $10,888 | $509,300 | $209,300 | $300,000 |
| 2014 | $10,352 | $509,200 | $209,200 | $300,000 |
Property History
| Date | Event | Price | Change | Sq Ft Price |
|---|---|---|---|---|
| 08/26/2025 08/26/25 | Pending | -- | -- | -- |
| 08/24/2025 08/24/25 | For Sale | $1,110,000 | +11.6% | $409 / Sq Ft |
| 11/20/2024 11/20/24 | Sold | $995,000 | +0.6% | $403 / Sq Ft |
| 09/03/2024 09/03/24 | Pending | -- | -- | -- |
| 08/24/2024 08/24/24 | For Sale | $989,000 | +182.6% | $401 / Sq Ft |
| 09/08/2017 09/08/17 | Sold | $350,000 | -- | $142 / Sq Ft |
Purchase History
| Date | Type | Sale Price | Title Company |
|---|---|---|---|
| Deed | $995,000 | Stewart Title | |
| Deed | $995,000 | Stewart Title | |
| Deed | $350,000 | -- | |
| Deed | $29,000 | -- |
Mortgage History
| Date | Status | Loan Amount | Loan Type |
|---|---|---|---|
| Open | $746,250 | New Conventional | |
| Closed | $746,250 | New Conventional | |
| Previous Owner | $100,000 | Credit Line Revolving | |
| Previous Owner | $70,000 | Unknown |
Similar Homes in the area
Source: MOREMLS (Monmouth Ocean Regional REALTORS®)
MLS Number: 22525654
APN: 08-01108-19-00008
- 3408 Bergen Ave
- 3138 Windsor Ave
- 3148 Windsor Ave
- 3315 Mystic Port Place
- 3158 Windsor Ave
- 3402 Maritime Dr
- 663 Beachwood Ave
- 3414 Sandy Place
- 553 Lillie Rd
- 27 Antiqua Ave
- 3265 Churchill Dr
- 3414 Adams Ave
- 3461 Maritime Dr
- 3312 Churchill Dr
- 2420 Windsor Ave
- 689 Golden Dr
- 100 Waldron Rd
- 2404 4th Ave
- 506 Lloyd Rd
- 655 Garfield Ave






