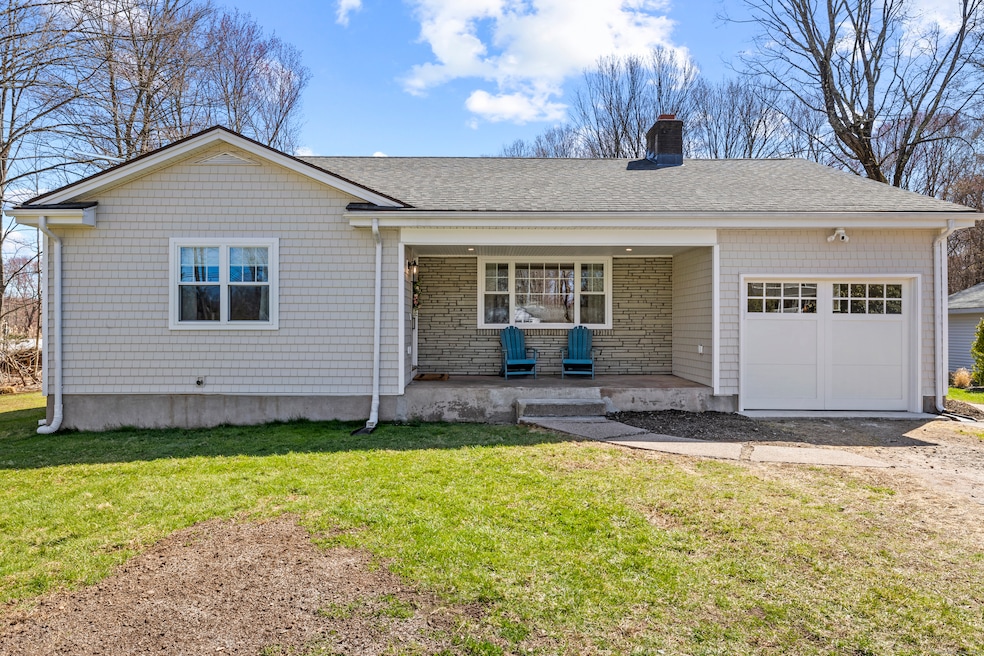
596 Bush Hill Rd Manchester, CT 06040
Keeney NeighborhoodHighlights
- 1.54 Acre Lot
- Attic
- Mud Room
- Ranch Style House
- 1 Fireplace
- Thermal Windows
About This Home
As of May 2025This elegantly remodeled two bedroom Ranch, on a 1.5 Acre parcel features a New Kitchen with All GE-Cafe Appliances, Farmhouse Sink, Custom Cabinets & Quartz countertops. Bathroom is completely updated with all new fixtures and Radient heated floor. New Hardwood Floors throughout the home. THIS IS A SMART HOME with Automated Sound, Lights and Thermostat! New Roof (2019), Certainteed Vinyl Siding, Energy Efficient Harvey Windows (2022) New 220 Electric Panel & Subpanel - Generator Ready (2023) Newer Furnace Central Air, (2022) Refreshed Landscaping, Invisible Pet Fence & Roughed Plumbing for outdoor shower. If you are looking for a starter home or to downsize, this is the perfect property for you! BEST AND FINAL BY 5 PM ON SUNDAY, 4/13/25.
Last Agent to Sell the Property
William Raveis Real Estate License #RES.0798520 Listed on: 04/01/2025

Home Details
Home Type
- Single Family
Est. Annual Taxes
- $5,848
Year Built
- Built in 1958
Lot Details
- 1.54 Acre Lot
- Garden
- Property is zoned RR
Home Design
- Ranch Style House
- Concrete Foundation
- Frame Construction
- Asphalt Shingled Roof
- Vinyl Siding
Interior Spaces
- 1,072 Sq Ft Home
- Sound System
- Ceiling Fan
- 1 Fireplace
- Thermal Windows
- Mud Room
- Concrete Flooring
- Laundry on lower level
Kitchen
- Microwave
- Dishwasher
- Smart Appliances
Bedrooms and Bathrooms
- 2 Bedrooms
- 1 Full Bathroom
Attic
- Storage In Attic
- Pull Down Stairs to Attic
- Unfinished Attic
Unfinished Basement
- Basement Fills Entire Space Under The House
- Interior Basement Entry
- Sump Pump
- Basement Storage
Home Security
- Home Security System
- Smart Lights or Controls
- Smart Thermostat
Parking
- 1 Car Garage
- Automatic Garage Door Opener
- Gravel Driveway
Eco-Friendly Details
- Energy-Efficient Lighting
- Energy-Efficient Insulation
Location
- Property is near shops
- Property is near a golf course
Schools
- Keeney St Elementary School
- Manchester High School
Utilities
- Central Air
- Heating System Uses Oil
- Programmable Thermostat
- Power Generator
- Private Company Owned Well
- Electric Water Heater
- Fuel Tank Located in Basement
- Cable TV Available
Additional Features
- Modified Wall Outlets
- Rain Gutters
Listing and Financial Details
- Exclusions: Washer & Dryer
- Assessor Parcel Number 2423920
Ownership History
Purchase Details
Home Financials for this Owner
Home Financials are based on the most recent Mortgage that was taken out on this home.Purchase Details
Home Financials for this Owner
Home Financials are based on the most recent Mortgage that was taken out on this home.Similar Homes in Manchester, CT
Home Values in the Area
Average Home Value in this Area
Purchase History
| Date | Type | Sale Price | Title Company |
|---|---|---|---|
| Warranty Deed | $389,000 | None Available | |
| Warranty Deed | $389,000 | None Available | |
| Executors Deed | $180,000 | None Available |
Mortgage History
| Date | Status | Loan Amount | Loan Type |
|---|---|---|---|
| Open | $361,770 | Purchase Money Mortgage | |
| Closed | $361,770 | Purchase Money Mortgage | |
| Previous Owner | $144,000 | Purchase Money Mortgage |
Property History
| Date | Event | Price | Change | Sq Ft Price |
|---|---|---|---|---|
| 05/23/2025 05/23/25 | Sold | $389,000 | +11.2% | $363 / Sq Ft |
| 04/14/2025 04/14/25 | Pending | -- | -- | -- |
| 04/10/2025 04/10/25 | For Sale | $349,900 | -- | $326 / Sq Ft |
Tax History Compared to Growth
Tax History
| Year | Tax Paid | Tax Assessment Tax Assessment Total Assessment is a certain percentage of the fair market value that is determined by local assessors to be the total taxable value of land and additions on the property. | Land | Improvement |
|---|---|---|---|---|
| 2025 | $6,021 | $151,200 | $60,400 | $90,800 |
| 2024 | $5,848 | $151,200 | $60,400 | $90,800 |
| 2023 | $5,625 | $151,200 | $60,400 | $90,800 |
| 2022 | $5,461 | $151,200 | $60,400 | $90,800 |
| 2021 | $5,082 | $121,200 | $52,300 | $68,900 |
| 2020 | $5,075 | $121,200 | $52,300 | $68,900 |
| 2019 | $5,054 | $121,200 | $52,300 | $68,900 |
| 2018 | $4,958 | $121,200 | $52,300 | $68,900 |
| 2017 | $4,818 | $121,200 | $52,300 | $68,900 |
| 2016 | $5,210 | $131,300 | $63,900 | $67,400 |
| 2015 | $5,173 | $131,300 | $63,900 | $67,400 |
| 2014 | $5,075 | $131,300 | $63,900 | $67,400 |
Agents Affiliated with this Home
-

Seller's Agent in 2025
Suzanne McConville
William Raveis Real Estate
(201) 725-1845
1 in this area
27 Total Sales
-
O
Buyer's Agent in 2025
Olivia Cabrera
Coldwell Banker Realty
(860) 674-0300
1 in this area
6 Total Sales
Map
Source: SmartMLS
MLS Number: 24085528
APN: MANC-000053-000830-000596
- 37 Pondview Dr
- 47 Brookview Dr
- 46 Jacqueline Dr
- 131 Bella Vista Ln
- 30 Desousa Dr
- 116 Bellridge Rd
- 35 Old Reservoir Rd
- 125 Bellridge Rd
- 78 Walek Farms Rd
- 285 Redwood Rd
- 148 Bellridge Rd
- 16 Fir Grove Rd
- 54 Round Hill Rd
- 166 Uconn Ave
- 39 Northview Dr
- 44 Dogwood Ln
- 385 Hackmatack St
- 367 Hillstown Rd
- 365 Hillstown Rd
- 43 Litchfield St
