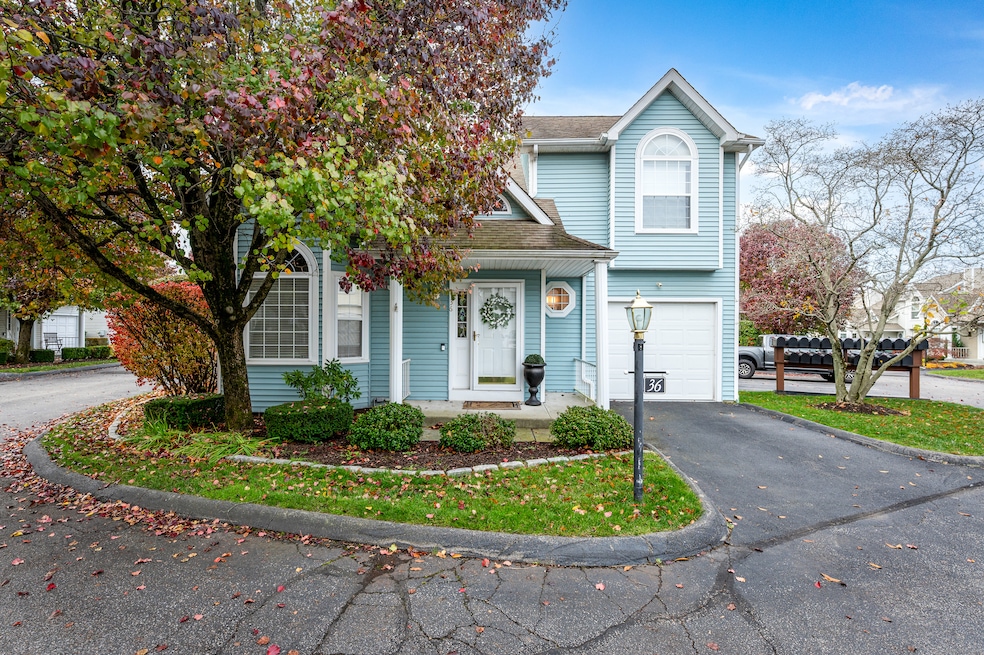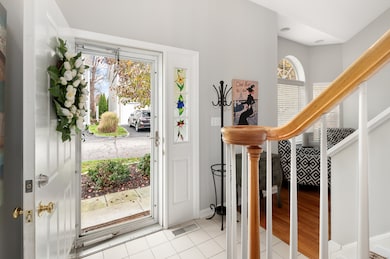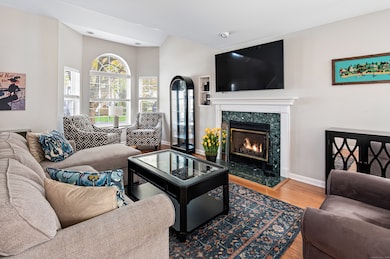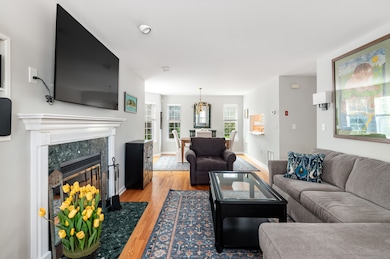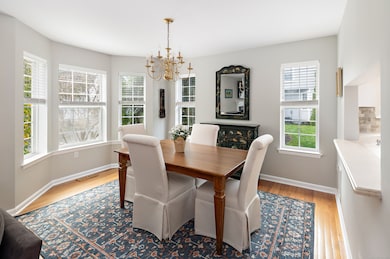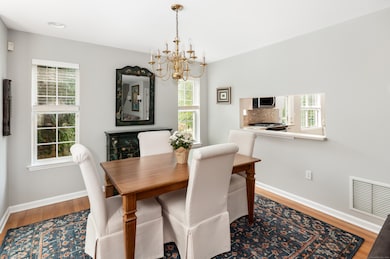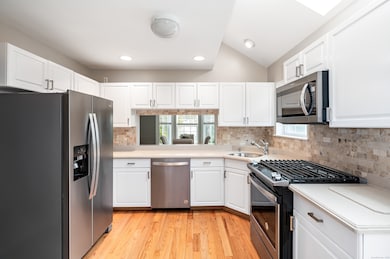596 Glenbrook Rd Unit 36 Stamford, CT 06906
Glenbrook NeighborhoodEstimated payment $4,386/month
Highlights
- Property is near public transit and shops
- 5-minute walk to Glenbrook Station
- Patio
- Attic
- 1 Fireplace
- Home Security System
About This Home
HIGHEST AND BEST BY THURSDAY, 12/4 AT 10 AM. Discover the perfect blend of comfort and convenience in this beautifully maintained free-standing cluster home located in the heart of Glenbrook. Featuring an inviting open floor plan with soaring high ceilings, this residence offers a spacious and airy ambiance ideal for modern living. Bright living area with a cozy gas fireplace. Separate dining area. Updated eat-in kitchen with all new Whirlpool stainless steel appliances, ample cabinetry, built-ins and access to private flagstone patio - perfect for outdoor dining. Gleaming hardwood floors and custom blinds throughout. Primary suite upstairs with stunning master bath, large stall shower and walk-in closet with Miele washer/dryer. Second bedroom and loft area which could be office, den or 3rd bedroom. Finished lower level with a laundry room with a second washer and dryer, playroom or exercise area and a separate storage room. Attached 1-car garage. Move-in condition with tasteful decor. Close to shops, dining and transportation, this home offers privacy with accessibility. Whether downsizing, or seeking a low-maintenance lifestyle, this Glenbrook gem checks all the boxes!
Listing Agent
William Pitt Sotheby's Int'l Brokerage Phone: (203) 253-6102 License #RES.0736525 Listed on: 11/24/2025

Home Details
Home Type
- Single Family
Est. Annual Taxes
- $8,314
Year Built
- Built in 1994
HOA Fees
- $300 Monthly HOA Fees
Parking
- 1 Car Garage
Home Design
- Frame Construction
- Block Exterior
- Vinyl Siding
Interior Spaces
- 1,300 Sq Ft Home
- 1 Fireplace
- Finished Basement
- Basement Fills Entire Space Under The House
- Attic or Crawl Hatchway Insulated
- Home Security System
Kitchen
- Gas Cooktop
- Microwave
- Dishwasher
Bedrooms and Bathrooms
- 2 Bedrooms
Laundry
- Laundry Room
- Laundry on lower level
- Dryer
- Washer
Utilities
- Central Air
- Heating System Uses Natural Gas
Additional Features
- Patio
- Property is zoned RM1
- Property is near public transit and shops
Listing and Financial Details
- Assessor Parcel Number 348670
Community Details
Overview
- Association fees include grounds maintenance, trash pickup, snow removal
- Property managed by The Property Group of CT
Amenities
- Public Transportation
Map
Home Values in the Area
Average Home Value in this Area
Property History
| Date | Event | Price | List to Sale | Price per Sq Ft |
|---|---|---|---|---|
| 01/09/2026 01/09/26 | Pending | -- | -- | -- |
| 12/01/2025 12/01/25 | For Sale | $649,000 | -- | $499 / Sq Ft |
Source: SmartMLS
MLS Number: 24138206
- 42 Union St
- 34 Crescent St Unit 2D
- 69 Maple Tree Ave Unit 2
- 15 Rose St
- 27 Glendale Cir
- 80 Elmbrook Dr
- 30 Lake Dr
- 114 Pine Hill Ave
- 20 Norman Rd
- 90 Courtland Hill St
- 151 Courtland Ave Unit 6
- 151 Courtland Ave Unit 4
- 75 Coolidge Ave
- 100 Hope St Unit 10
- 223 Hillandale Ave
- 237 Strawberry Hill Ave Unit 2
- 543 Newfield Ave
- 54 Hope St Unit 4
- 7 Barnstable Ln
- 223 Glenbrook Rd
