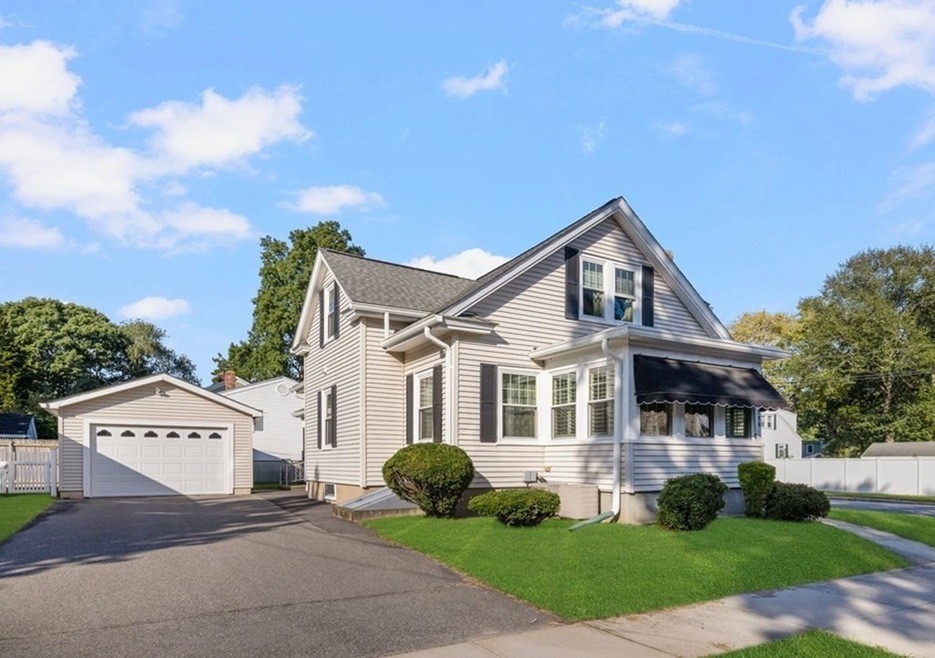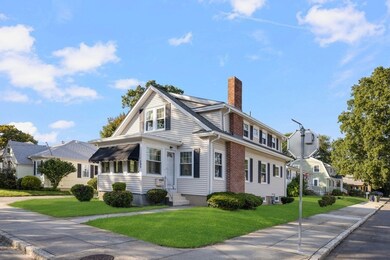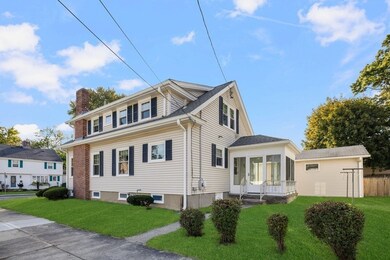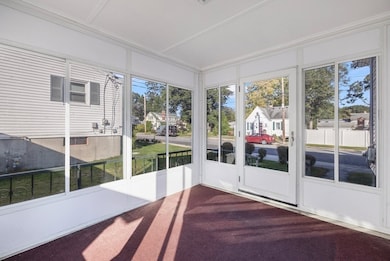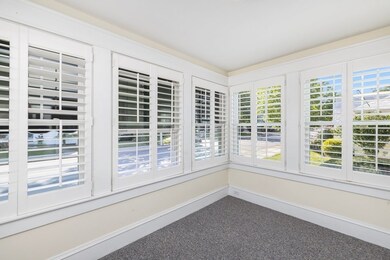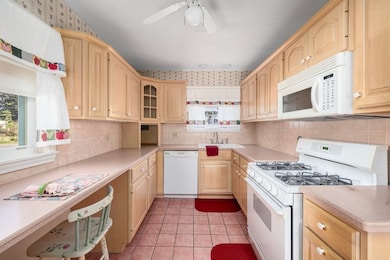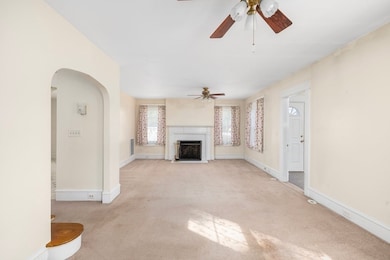
596 Harvard St Fall River, MA 02720
Highlands-Fall River NeighborhoodHighlights
- Medical Services
- Property is near public transit
- Sun or Florida Room
- Cape Cod Architecture
- Wood Flooring
- Corner Lot
About This Home
As of December 2023Welcome to 596 Harvard Street! This beautiful Cape-style gem in the heart of the desirable Highlands has so much to offer and is priced to sell! Nestled within an adorable neighborhood away from the main road, yet conveniently located not far from T-station, attractions, and amenities. Meticulously maintained over the last 26 years of ownership, it features improvements that include new roof and gutters in 2018, new windows in 2013, vinyl siding in 2005, finished basement with half bathroom, Hydro-Air system, and 200 Amp electrical service. Forced heat and central AC on all three floors! Beautiful three season room and enclosed porch. Full bathrooms on first and second floors. Most areas with carpeting throughout the home have hardwood floors underneath waiting to be restored. Detached garage and low maintence lawn. The major, more costly improvements have been made for you. All you need is some paint on the walls and TLC on the floors to make this home perfect!
Last Agent to Sell the Property
Joshua Frias
Lamacchia Realty, Inc. Listed on: 10/09/2023

Home Details
Home Type
- Single Family
Est. Annual Taxes
- $4,450
Year Built
- Built in 1930
Lot Details
- 4,791 Sq Ft Lot
- Corner Lot
- Level Lot
Parking
- 1 Car Detached Garage
- Open Parking
Home Design
- Cape Cod Architecture
- Bungalow
- Frame Construction
- Shingle Roof
- Concrete Perimeter Foundation
Interior Spaces
- 1,530 Sq Ft Home
- Ceiling Fan
- Recessed Lighting
- Insulated Windows
- Insulated Doors
- Living Room with Fireplace
- Home Office
- Sun or Florida Room
- Washer and Electric Dryer Hookup
Kitchen
- Stove
- Solid Surface Countertops
Flooring
- Wood
- Wall to Wall Carpet
- Ceramic Tile
- Vinyl
Bedrooms and Bathrooms
- 3 Bedrooms
- Primary bedroom located on second floor
- Double Vanity
- Bathtub
- Separate Shower
Partially Finished Basement
- Basement Fills Entire Space Under The House
- Interior Basement Entry
- Block Basement Construction
- Laundry in Basement
Outdoor Features
- Bulkhead
- Enclosed patio or porch
- Rain Gutters
Location
- Property is near public transit
- Property is near schools
Utilities
- Central Air
- Heating System Uses Natural Gas
- Hydro-Air Heating System
- 200+ Amp Service
- Natural Gas Connected
- Cable TV Available
Listing and Financial Details
- Assessor Parcel Number 2835812
Community Details
Overview
- No Home Owners Association
Amenities
- Medical Services
- Shops
- Coin Laundry
Recreation
- Park
- Jogging Path
Ownership History
Purchase Details
Home Financials for this Owner
Home Financials are based on the most recent Mortgage that was taken out on this home.Similar Homes in Fall River, MA
Home Values in the Area
Average Home Value in this Area
Purchase History
| Date | Type | Sale Price | Title Company |
|---|---|---|---|
| Deed | $125,000 | -- |
Mortgage History
| Date | Status | Loan Amount | Loan Type |
|---|---|---|---|
| Open | $220,000 | Purchase Money Mortgage | |
| Closed | $100,000 | Credit Line Revolving | |
| Closed | $100,000 | Purchase Money Mortgage | |
| Previous Owner | $60,000 | No Value Available | |
| Previous Owner | $21,000 | No Value Available | |
| Previous Owner | $15,492 | No Value Available |
Property History
| Date | Event | Price | Change | Sq Ft Price |
|---|---|---|---|---|
| 12/18/2023 12/18/23 | Sold | $425,000 | -2.3% | $278 / Sq Ft |
| 10/26/2023 10/26/23 | Pending | -- | -- | -- |
| 10/09/2023 10/09/23 | For Sale | $435,000 | -- | $284 / Sq Ft |
Tax History Compared to Growth
Tax History
| Year | Tax Paid | Tax Assessment Tax Assessment Total Assessment is a certain percentage of the fair market value that is determined by local assessors to be the total taxable value of land and additions on the property. | Land | Improvement |
|---|---|---|---|---|
| 2025 | $4,767 | $416,300 | $131,800 | $284,500 |
| 2024 | $4,512 | $392,700 | $126,700 | $266,000 |
| 2023 | $4,450 | $362,700 | $113,800 | $248,900 |
| 2022 | $3,979 | $315,300 | $105,300 | $210,000 |
| 2021 | $3,993 | $288,700 | $99,500 | $189,200 |
| 2020 | $3,744 | $259,100 | $95,800 | $163,300 |
| 2019 | $3,702 | $253,900 | $95,800 | $158,100 |
| 2018 | $3,572 | $244,300 | $95,800 | $148,500 |
| 2017 | $3,385 | $241,800 | $95,800 | $146,000 |
| 2016 | $3,200 | $234,800 | $95,800 | $139,000 |
| 2015 | $2,994 | $228,900 | $89,600 | $139,300 |
| 2014 | $2,788 | $221,600 | $89,600 | $132,000 |
Agents Affiliated with this Home
-
J
Seller's Agent in 2023
Joshua Frias
Lamacchia Realty, Inc.
-

Buyer's Agent in 2023
Brian Raposo
Anchor Realty
(508) 951-9726
4 in this area
22 Total Sales
Map
Source: MLS Property Information Network (MLS PIN)
MLS Number: 73168051
APN: FALL-000004R-000000-000078
- 959 Ray St
- 1626 Robeson St
- 230 College Park Rd
- 203 Martha St
- 201 Montgomery Cir
- 57 Stowe St
- 108 Stowe St Unit 108
- 243 Crescent St
- 361 Adams Unit Lot 41
- 409 Crescent St
- 21 Jones St
- 402 Elsbree St
- 1928 N Main St Unit 4
- 160 Stewart St
- 536 N Underwood St
- 131 Stewart St Unit 3A
- 131 Stewart St Unit 2
- 32 Slater St
- 213 Weetamoe St
- 270 Garden St
